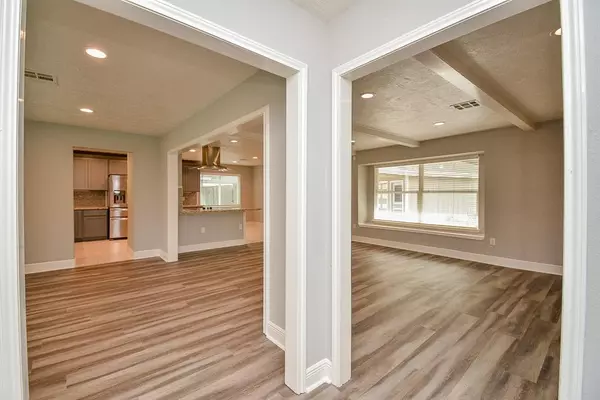$342,000
For more information regarding the value of a property, please contact us for a free consultation.
3 Beds
2 Baths
1,914 SqFt
SOLD DATE : 07/10/2023
Key Details
Property Type Single Family Home
Listing Status Sold
Purchase Type For Sale
Square Footage 1,914 sqft
Price per Sqft $178
Subdivision Ashford South Sec 03
MLS Listing ID 71761574
Sold Date 07/10/23
Style Traditional
Bedrooms 3
Full Baths 2
HOA Fees $58/ann
HOA Y/N 1
Year Built 1970
Annual Tax Amount $7,435
Tax Year 2022
Lot Size 8,400 Sqft
Acres 0.1928
Property Description
This stunning property is a true gem! Situated in the desirable neighborhood of Ashford Hollow, this home is ready to impress!
Inside, you will notice natural light that flows throughout the home. The open concept floor plan creates a seamless flow between the living spaces, perfect for entertaining and everyday living. The interior features stainless steel appliances, two-inch wood blinds, Vivint Security system, crown molding, new engineered hardwood flooring and large windows with views of surrounding landscape.
Outdoor living is a delight in this property's private backyard oasis. Outside you'll find an inviting space for relaxation or entertaining guests. The well-maintained lawn creates a serene ambiance, perfect for enjoying summer evenings or gatherings with loved ones.
Don't miss this opportunity to own a beautifully updated home! Schedule your showing today and discover the luxury and comfort that awaits you.
Location
State TX
County Harris
Area Energy Corridor
Rooms
Bedroom Description All Bedrooms Down,Primary Bed - 1st Floor
Other Rooms Kitchen/Dining Combo, Living Area - 1st Floor, Living/Dining Combo
Master Bathroom Primary Bath: Jetted Tub, Secondary Bath(s): Separate Shower
Kitchen Kitchen open to Family Room, Pantry
Interior
Heating Central Gas
Cooling Central Electric
Exterior
Parking Features Detached Garage
Garage Spaces 1.0
Roof Type Composition
Private Pool No
Building
Lot Description Subdivision Lot
Story 1
Foundation Slab
Lot Size Range 0 Up To 1/4 Acre
Sewer Public Sewer
Water Public Water
Structure Type Brick,Wood
New Construction No
Schools
Elementary Schools Ashford/Shadowbriar Elementary School
Middle Schools West Briar Middle School
High Schools Westside High School
School District 27 - Houston
Others
Senior Community No
Restrictions Deed Restrictions
Tax ID 102-115-000-0017
Energy Description Ceiling Fans
Acceptable Financing Cash Sale, Conventional, FHA, VA
Tax Rate 2.2019
Disclosures Estate
Listing Terms Cash Sale, Conventional, FHA, VA
Financing Cash Sale,Conventional,FHA,VA
Special Listing Condition Estate
Read Less Info
Want to know what your home might be worth? Contact us for a FREE valuation!

Our team is ready to help you sell your home for the highest possible price ASAP

Bought with Martha Turner Sotheby's International Realty

"My job is to find and attract mastery-based agents to the office, protect the culture, and make sure everyone is happy! "








