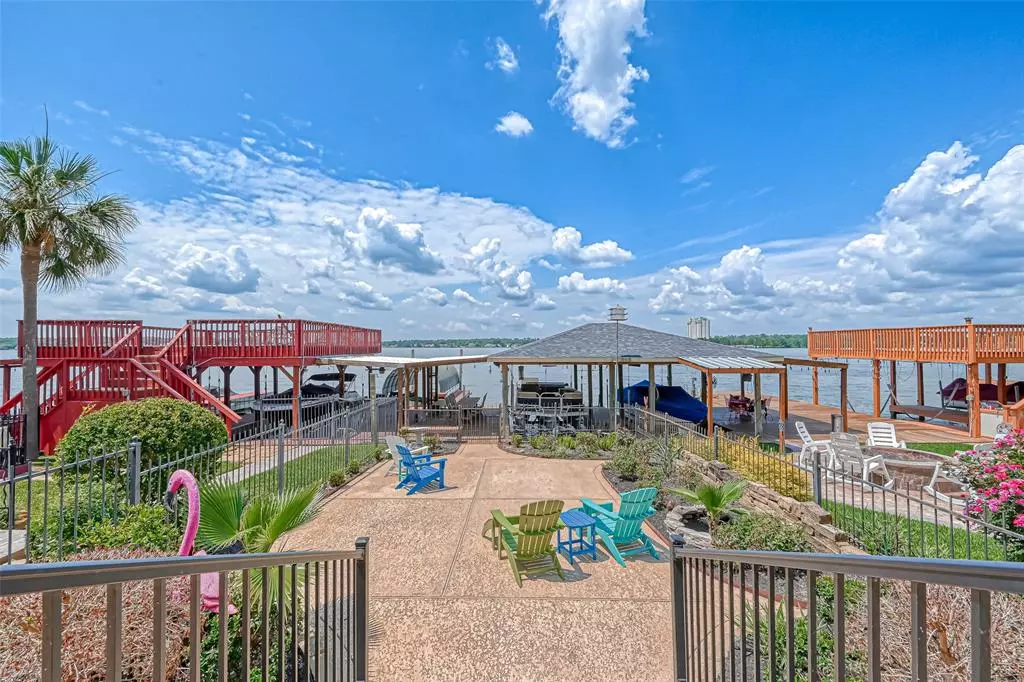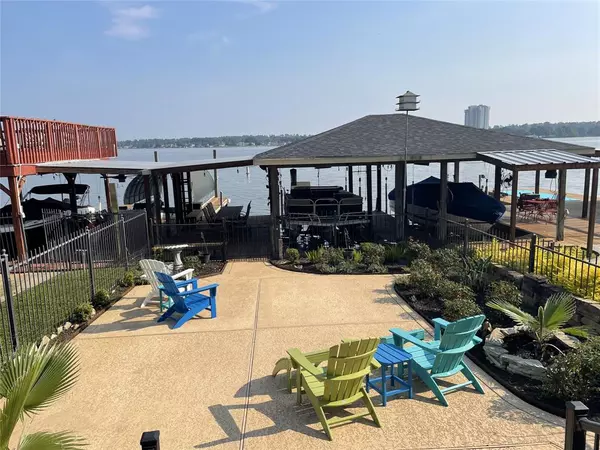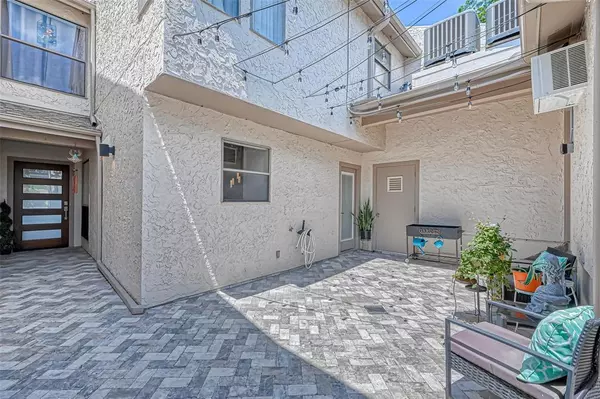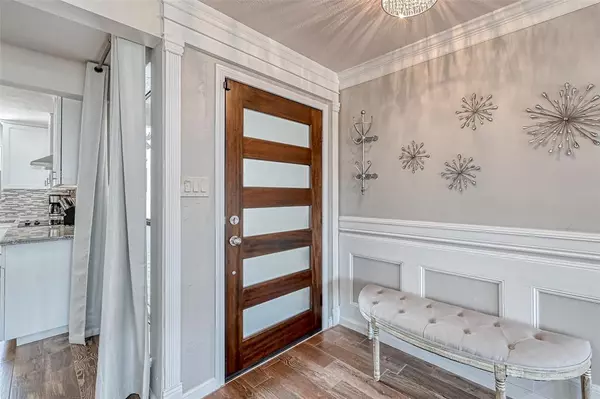$575,000
For more information regarding the value of a property, please contact us for a free consultation.
3 Beds
2.1 Baths
2,085 SqFt
SOLD DATE : 07/10/2023
Key Details
Property Type Townhouse
Sub Type Townhouse
Listing Status Sold
Purchase Type For Sale
Square Footage 2,085 sqft
Price per Sqft $270
Subdivision Cape Conroe 02
MLS Listing ID 76112728
Sold Date 07/10/23
Style Contemporary/Modern,Traditional
Bedrooms 3
Full Baths 2
Half Baths 1
HOA Fees $20/ann
Year Built 1985
Annual Tax Amount $7,829
Tax Year 2022
Lot Size 3,155 Sqft
Property Description
ABSOLUTELY BREATHTAKING and PRIME LOCATION LAKE CONROE "OPEN WATERFRONT" TOWN HOME! DEEP WATER with Incredible VIEWS of THE LAKE. Experience luxury waterfront living at its finest! Nestled on the shores of Lake Conroe. All Bedrooms up to enjoy the AMAZING VIEWS of LAKE CONROE and Margaritaville Resort. The Beautiful and Spacious Floor Plan makes you feel as though you are on a Dream Vacation. Almost All of the Interior has been updated with luxury features with Exterior Living includes an Exquisite Custom Backyard Patio, Party Area and a Boat Slip with Lift. Lush Landscaping with Sprinkler System, Two Car Garage with Plenty of Storage and much more that I have not Mentioned! Be sure and check out all the pictures! Don't forget the Location, Literally just a Few Minutes to Wine, Dine, Shopping and The Lake Life Living Package! Subdivision offers pool, park, boat launch and low HOA dues. Immediate Move in Ready
Location
State TX
County Montgomery
Area Lake Conroe Area
Rooms
Bedroom Description All Bedrooms Up,En-Suite Bath,Primary Bed - 2nd Floor,Walk-In Closet
Other Rooms 1 Living Area, Family Room, Kitchen/Dining Combo, Living Area - 1st Floor, Sun Room, Utility Room in House
Master Bathroom Primary Bath: Double Sinks, Primary Bath: Separate Shower, Primary Bath: Shower Only, Secondary Bath(s): Double Sinks, Secondary Bath(s): Tub/Shower Combo
Kitchen Breakfast Bar, Kitchen open to Family Room, Pantry, Soft Closing Cabinets, Soft Closing Drawers
Interior
Interior Features Alarm System - Owned, Crown Molding, Drapes/Curtains/Window Cover, Fire/Smoke Alarm
Heating Central Electric
Cooling Central Electric
Flooring Stone, Tile
Fireplaces Number 1
Fireplaces Type Wood Burning Fireplace
Appliance Electric Dryer Connection
Dryer Utilities 1
Laundry Utility Rm in House
Exterior
Exterior Feature Area Tennis Courts, Back Yard, Clubhouse, Fenced, Patio/Deck, Private Driveway, Sprinkler System
Parking Features Attached Garage
Garage Spaces 2.0
Waterfront Description Boat House,Boat Lift,Boat Ramp,Boat Slip,Bulkhead,Lake View,Lakefront,Wood Bulkhead
View North
Roof Type Composition
Street Surface Asphalt
Private Pool No
Building
Faces South
Story 2
Unit Location Cleared,Courtyard,Water View,Waterfront
Entry Level Levels 1 and 2
Foundation Slab
Sewer Public Sewer
Water Public Water, Water District
Structure Type Stucco,Wood
New Construction No
Schools
Elementary Schools Stewart Creek Elementary School
Middle Schools Montgomery Junior High School
High Schools Montgomery High School
School District 37 - Montgomery
Others
HOA Fee Include Clubhouse,Recreational Facilities
Senior Community No
Tax ID 3300-02-53600
Energy Description Ceiling Fans,Digital Program Thermostat,High-Efficiency HVAC,Insulated/Low-E windows
Acceptable Financing Cash Sale, Conventional
Tax Rate 2.2081
Disclosures Sellers Disclosure
Listing Terms Cash Sale, Conventional
Financing Cash Sale,Conventional
Special Listing Condition Sellers Disclosure
Read Less Info
Want to know what your home might be worth? Contact us for a FREE valuation!

Our team is ready to help you sell your home for the highest possible price ASAP

Bought with JLA Realty

"My job is to find and attract mastery-based agents to the office, protect the culture, and make sure everyone is happy! "








