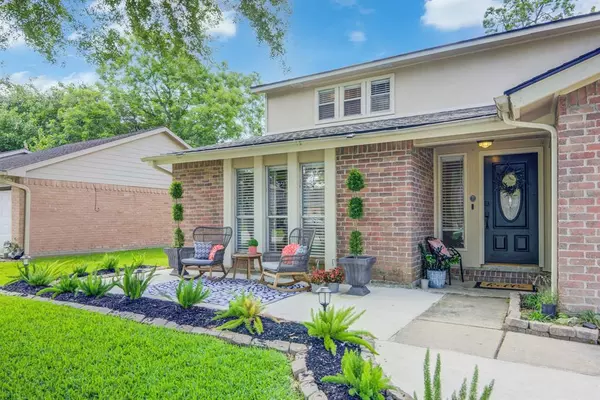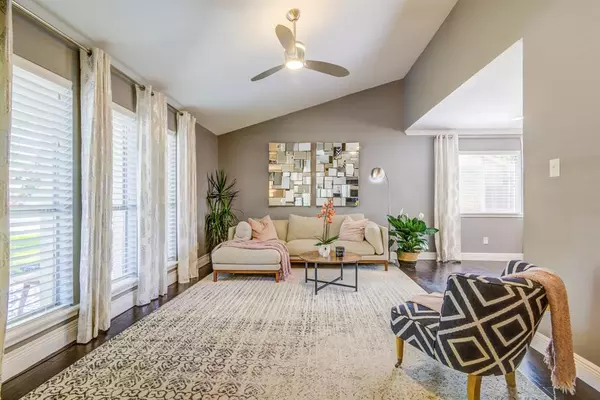$294,900
For more information regarding the value of a property, please contact us for a free consultation.
3 Beds
2.1 Baths
1,631 SqFt
SOLD DATE : 07/12/2023
Key Details
Property Type Single Family Home
Listing Status Sold
Purchase Type For Sale
Square Footage 1,631 sqft
Price per Sqft $184
Subdivision Countryside Sec 3
MLS Listing ID 54210856
Sold Date 07/12/23
Style Traditional
Bedrooms 3
Full Baths 2
Half Baths 1
HOA Fees $29/ann
HOA Y/N 1
Year Built 1980
Annual Tax Amount $4,300
Tax Year 2022
Lot Size 7,040 Sqft
Acres 0.1616
Property Description
Welcome home to 5907 High Meadow in the great neighborhood of Countryside. This beautiful 3 bedroom; 2.5 bath home has been completely remodeled. This home is located in walking distance to the Elementary School. Some of the updates include a new roof (May 2023), new fences and gates (2), Front patio and side walkway, Pergola and grape vine in the backyard (2021), covered patio slab and walkway (2019), Upstairs flooring, carpet, new bathrooms, walk in shower with rain shower head, jetted tub with heater (2017), New electrical panel, kitchen with new cabinets, granite counters, tile back splash, stainless steel appliances, under cabinet lighting, engineered hardwood flooring, updated lighting throughout, white washed fireplace, amazing landscaping that includes garden that is draught tolerant with tons of butterfly's. The seller's added a little dog room under the stairs for your little fur-babies. The 2 car garage has a new epoxy floor. Home has never flooded per the seller.
Location
State TX
County Galveston
Area League City
Rooms
Bedroom Description All Bedrooms Up,Primary Bed - 2nd Floor
Other Rooms 1 Living Area, Breakfast Room, Family Room, Kitchen/Dining Combo, Living Area - 1st Floor, Utility Room in Garage
Master Bathroom Primary Bath: Shower Only, Secondary Bath(s): Jetted Tub, Secondary Bath(s): Tub/Shower Combo
Kitchen Breakfast Bar, Kitchen open to Family Room, Pantry, Soft Closing Drawers, Under Cabinet Lighting
Interior
Interior Features Drapes/Curtains/Window Cover, Fire/Smoke Alarm, High Ceiling, Refrigerator Included
Heating Central Electric
Cooling Central Electric
Fireplaces Number 1
Fireplaces Type Wood Burning Fireplace
Exterior
Exterior Feature Back Yard, Back Yard Fenced, Covered Patio/Deck, Porch
Parking Features Attached Garage
Garage Spaces 2.0
Garage Description Auto Garage Door Opener, Double-Wide Driveway
Roof Type Composition
Street Surface Concrete
Private Pool No
Building
Lot Description Subdivision Lot
Faces North
Story 2
Foundation Slab
Lot Size Range 0 Up To 1/4 Acre
Sewer Public Sewer
Water Public Water
Structure Type Brick,Cement Board
New Construction No
Schools
Elementary Schools Hall Elementary School
Middle Schools Creekside Intermediate School
High Schools Clear Springs High School
School District 9 - Clear Creek
Others
Senior Community No
Restrictions Deed Restrictions
Tax ID 2818-0007-0004-000
Ownership Full Ownership
Energy Description Attic Vents,Ceiling Fans,Digital Program Thermostat,Insulation - Other,Insulation - Spray-Foam
Tax Rate 1.9062
Disclosures Sellers Disclosure
Special Listing Condition Sellers Disclosure
Read Less Info
Want to know what your home might be worth? Contact us for a FREE valuation!

Our team is ready to help you sell your home for the highest possible price ASAP

Bought with AEA Realty, LLC

"My job is to find and attract mastery-based agents to the office, protect the culture, and make sure everyone is happy! "








