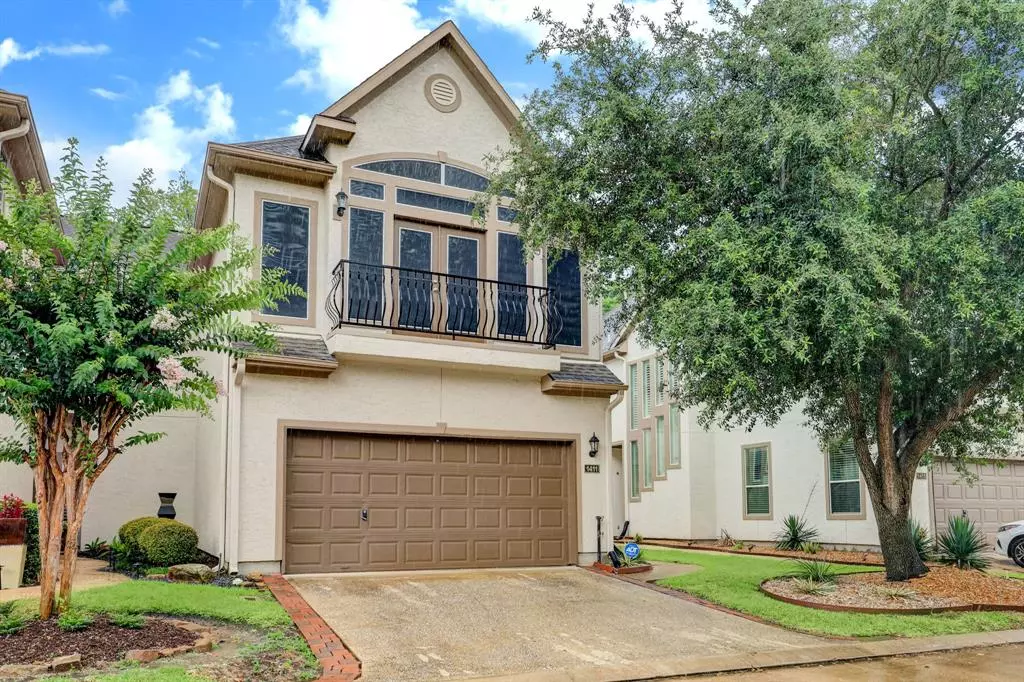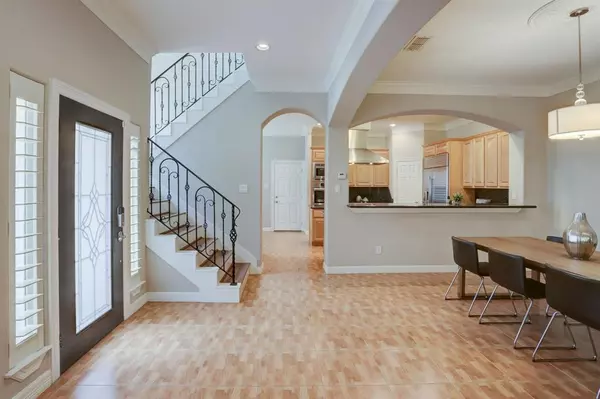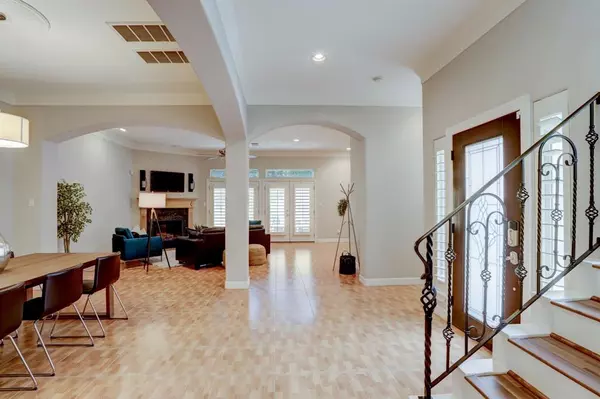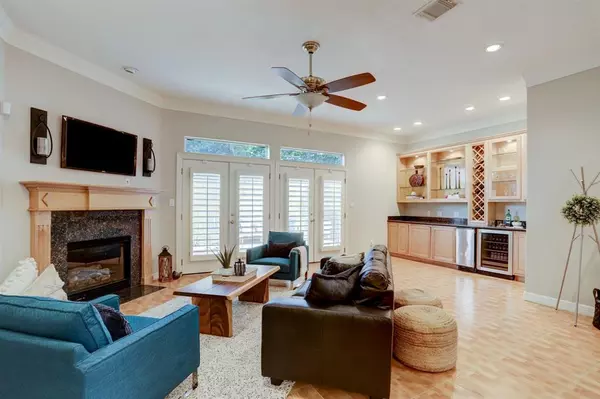$425,000
For more information regarding the value of a property, please contact us for a free consultation.
3 Beds
2.1 Baths
2,625 SqFt
SOLD DATE : 07/14/2023
Key Details
Property Type Townhouse
Sub Type Townhouse
Listing Status Sold
Purchase Type For Sale
Square Footage 2,625 sqft
Price per Sqft $156
Subdivision Baldwin Square
MLS Listing ID 34548750
Sold Date 07/14/23
Style Traditional
Bedrooms 3
Full Baths 2
Half Baths 1
HOA Fees $325/mo
Year Built 2003
Annual Tax Amount $6,903
Tax Year 2022
Lot Size 3,250 Sqft
Property Description
Beautifully maintained townhouse within a sweet gated community in the Energy Corridor. This townhouse uniquely shares only a few feet of wall space with one unit next door – the rest is separated! Bright, open living space w/skylights in breakfast room, tall windows in the stairwell, double French doors lining the living room and plantation shutters. Viking 48” gas cooktop/griddle & vent hood, built-in stainless fridge/freezer, granite counters, and no carpeting throughout. Great layout for entertaining with large back patio and oversized wet bar with matching granite counter, lower storage cabinets, glass door & glass shelf upper storage, bar sink, ice maker & drink fridge. Just steps away from restaurants, shopping, schools and Terry Hershey Park trails – this home is here for you.
Location
State TX
County Harris
Area Energy Corridor
Rooms
Bedroom Description All Bedrooms Up
Other Rooms Breakfast Room, Family Room, Formal Dining, Utility Room in House
Master Bathroom Primary Bath: Double Sinks, Primary Bath: Jetted Tub, Primary Bath: Separate Shower, Secondary Bath(s): Tub/Shower Combo
Kitchen Breakfast Bar, Island w/ Cooktop
Interior
Interior Features Alarm System - Owned, Crown Molding, Fire/Smoke Alarm, Formal Entry/Foyer
Heating Central Gas
Cooling Central Electric
Flooring Laminate, Tile
Fireplaces Number 1
Fireplaces Type Gas Connections, Gaslog Fireplace
Appliance Refrigerator
Dryer Utilities 1
Laundry Utility Rm in House
Exterior
Exterior Feature Balcony, Fenced, Sprinkler System
Parking Features Attached Garage
Garage Spaces 2.0
View West
Roof Type Composition
Street Surface Concrete,Curbs
Accessibility Automatic Gate
Private Pool No
Building
Faces South
Story 2
Entry Level All Levels
Foundation Slab
Sewer Public Sewer
Water Public Water
Structure Type Stucco
New Construction No
Schools
Elementary Schools Bush Elementary School (Houston)
Middle Schools West Briar Middle School
High Schools Westside High School
School District 27 - Houston
Others
Pets Allowed Not Allowed
HOA Fee Include Limited Access Gates,Trash Removal,Water and Sewer
Senior Community No
Tax ID 122-433-004-0003
Ownership Full Ownership
Energy Description Ceiling Fans,Digital Program Thermostat
Acceptable Financing Cash Sale, Conventional
Tax Rate 2.2019
Disclosures Sellers Disclosure
Listing Terms Cash Sale, Conventional
Financing Cash Sale,Conventional
Special Listing Condition Sellers Disclosure
Pets Allowed Not Allowed
Read Less Info
Want to know what your home might be worth? Contact us for a FREE valuation!

Our team is ready to help you sell your home for the highest possible price ASAP

Bought with Realm Real Estate Professionals - Katy

"My job is to find and attract mastery-based agents to the office, protect the culture, and make sure everyone is happy! "








