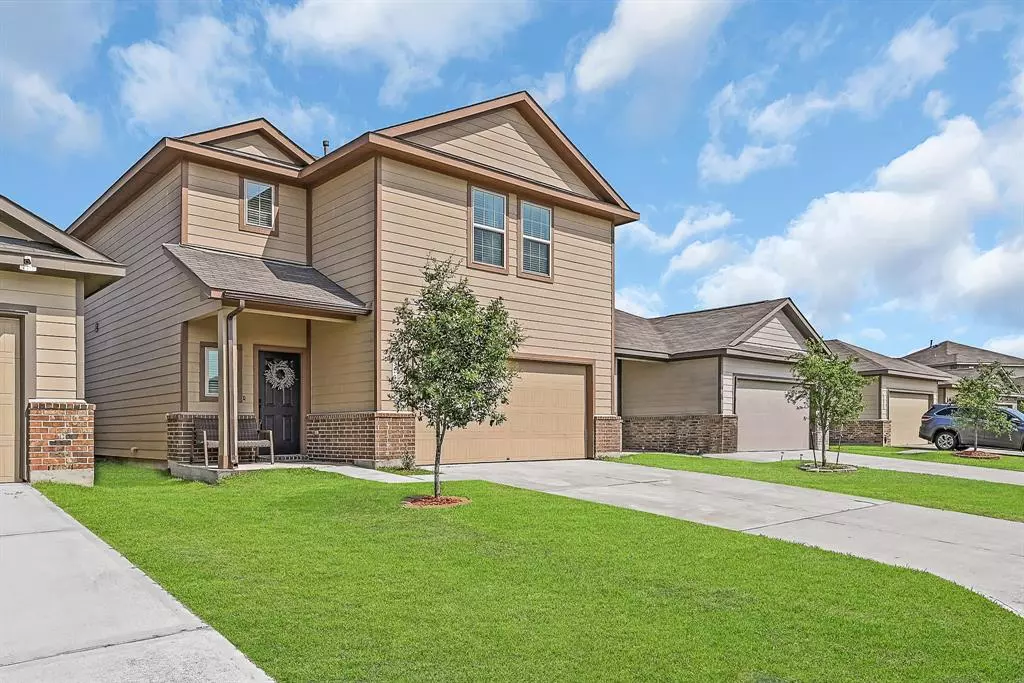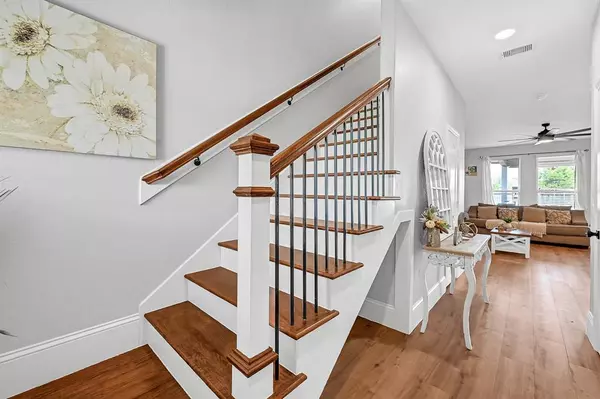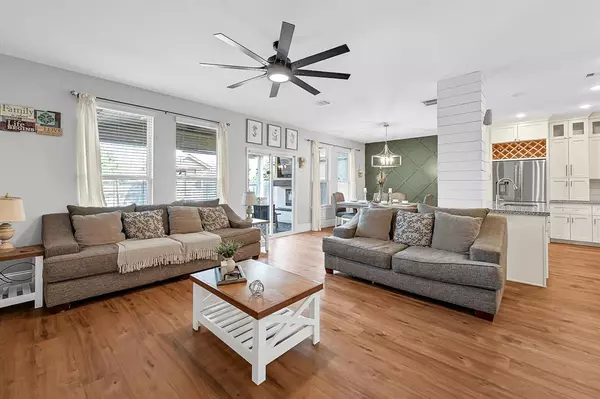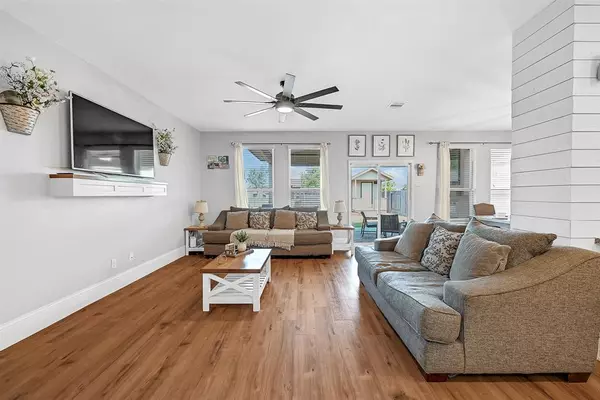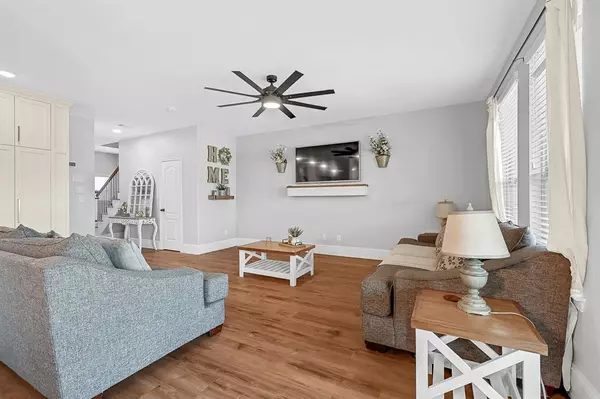$269,990
For more information regarding the value of a property, please contact us for a free consultation.
3 Beds
2.1 Baths
1,956 SqFt
SOLD DATE : 07/12/2023
Key Details
Property Type Single Family Home
Listing Status Sold
Purchase Type For Sale
Square Footage 1,956 sqft
Price per Sqft $141
Subdivision Hidden Meadow
MLS Listing ID 37663105
Sold Date 07/12/23
Style Contemporary/Modern,Traditional
Bedrooms 3
Full Baths 2
Half Baths 1
HOA Fees $35/ann
HOA Y/N 1
Year Built 2018
Annual Tax Amount $6,366
Tax Year 2022
Lot Size 4,419 Sqft
Acres 0.1014
Property Description
Welcome to your new home! This beautiful two-story house is an exquisite blend of style, comfort, and functionality. With almost 2,000 sq.ft of living space, this cozy abode offers everything you need for a comfortable and stylish lifestyle. As you step through the front door, you'll be greeted by a warm and inviting atmosphere. The main floor features an open concept design, seamlessly connecting the living room, dining area, and custom kitchen with plenty of solid wood storage cabinets. Upstairs, you'll discover three spacious bedrooms and a game room. The primary bedroom is a true retreat, offering a generous space to unwind and relax along with custom cabinetry. The enchanting back patio with custom fireplace and built in grill perfect for outdoor gatherings and relaxation is a highlight, great size playground ready to have some fun, and ample storage shed for those tools. Ready to be called "Home Sweet Home", all this home is missing is YOU! Call us to schedule a private tour!
Location
State TX
County Harris
Area North Channel
Rooms
Bedroom Description All Bedrooms Up,En-Suite Bath,Primary Bed - 2nd Floor,Sitting Area
Other Rooms 1 Living Area, Family Room, Gameroom Up, Home Office/Study, Kitchen/Dining Combo, Living Area - 1st Floor, Living/Dining Combo, Utility Room in House
Master Bathroom Half Bath, Primary Bath: Double Sinks, Primary Bath: Separate Shower, Primary Bath: Soaking Tub, Secondary Bath(s): Tub/Shower Combo
Kitchen Breakfast Bar, Butler Pantry, Kitchen open to Family Room, Pantry, Pots/Pans Drawers, Soft Closing Cabinets, Soft Closing Drawers
Interior
Interior Features Alarm System - Leased, Crown Molding, Drapes/Curtains/Window Cover, Fire/Smoke Alarm, Formal Entry/Foyer, High Ceiling
Heating Central Gas
Cooling Central Electric
Flooring Carpet, Laminate, Tile, Vinyl
Exterior
Exterior Feature Back Green Space, Back Yard, Back Yard Fenced, Covered Patio/Deck, Fully Fenced, Outdoor Fireplace, Outdoor Kitchen, Patio/Deck, Porch, Storage Shed
Parking Features Attached Garage
Garage Spaces 2.0
Garage Description Additional Parking, Auto Garage Door Opener, Double-Wide Driveway, Workshop
Roof Type Composition
Street Surface Concrete
Private Pool No
Building
Lot Description Subdivision Lot
Faces East
Story 2
Foundation Slab
Lot Size Range 0 Up To 1/4 Acre
Sewer Public Sewer
Water Public Water, Water District
Structure Type Brick,Cement Board,Wood
New Construction No
Schools
Elementary Schools Carroll Elementary School (Sheldon)
Middle Schools C.E. King Middle School
High Schools Ce King High School
School District 46 - Sheldon
Others
Senior Community No
Restrictions Deed Restrictions
Tax ID 139-632-001-0008
Ownership Full Ownership
Energy Description Ceiling Fans,Digital Program Thermostat,Energy Star Appliances,Energy Star/CFL/LED Lights,High-Efficiency HVAC,Insulated Doors,Insulated/Low-E windows,Insulation - Batt,Tankless/On-Demand H2O Heater
Acceptable Financing Cash Sale, Conventional, FHA, VA
Tax Rate 2.9661
Disclosures HOA First Right of Refusal, Mud, Sellers Disclosure
Listing Terms Cash Sale, Conventional, FHA, VA
Financing Cash Sale,Conventional,FHA,VA
Special Listing Condition HOA First Right of Refusal, Mud, Sellers Disclosure
Read Less Info
Want to know what your home might be worth? Contact us for a FREE valuation!

Our team is ready to help you sell your home for the highest possible price ASAP

Bought with HomeSmart
"My job is to find and attract mastery-based agents to the office, protect the culture, and make sure everyone is happy! "



