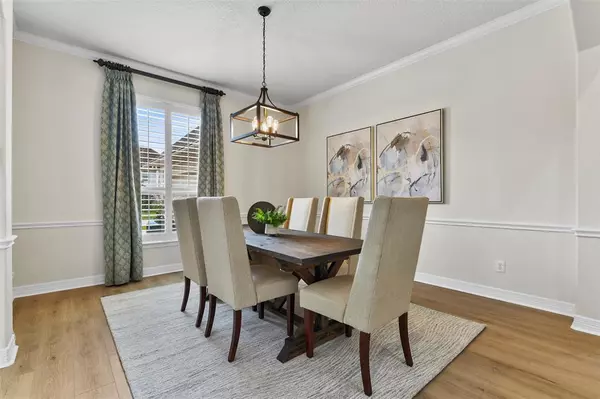$575,000
For more information regarding the value of a property, please contact us for a free consultation.
4 Beds
3 Baths
3,204 SqFt
SOLD DATE : 07/12/2023
Key Details
Property Type Single Family Home
Listing Status Sold
Purchase Type For Sale
Square Footage 3,204 sqft
Price per Sqft $181
Subdivision Green Tee Terrace
MLS Listing ID 66928716
Sold Date 07/12/23
Style Traditional
Bedrooms 4
Full Baths 3
Year Built 1999
Annual Tax Amount $10,253
Tax Year 2022
Lot Size 10,447 Sqft
Acres 0.2398
Property Description
Gorgeous new listing in the highly sought after golf course community of Green Tee. This custom built 4 bed, 3 bath, 3,204 sq ft ONE story home has been completely updated! Driving up, you are greeted by fresh exterior paint, circle drive, and leaded glass double doors. As you enter, you notice 12 ft ceilings, new interior paint, custom light fixtures, and expansive archways. New luxury vinyl plank flooring extends throughout the main living areas and bedrooms. The kitchen offers granite counter tops, tile backsplash, under cabinet lighting, and a center island. The open family room boasts a gas fireplace with tile surround and built in cabinetry. The split floor plan leads to an oversized primary bedroom with en-suite bath complete with new glass shower door, jetted tub, and one of the largest closets you've ever seen! A spacious formal dining room, a light and airy office, and 3 secondary bedrooms complete the tour. No back neighbors! See attached features sheet for more details!
Location
State TX
County Harris
Area Pearland
Rooms
Bedroom Description En-Suite Bath,Sitting Area,Split Plan,Walk-In Closet
Other Rooms Breakfast Room, Den, Family Room, Formal Dining, Formal Living, Home Office/Study, Kitchen/Dining Combo, Utility Room in House
Master Bathroom Primary Bath: Double Sinks, Primary Bath: Jetted Tub, Primary Bath: Separate Shower, Primary Bath: Soaking Tub, Secondary Bath(s): Double Sinks, Secondary Bath(s): Shower Only, Secondary Bath(s): Tub/Shower Combo
Kitchen Breakfast Bar, Island w/o Cooktop, Kitchen open to Family Room, Pantry, Pots/Pans Drawers
Interior
Interior Features Alarm System - Owned, Crown Molding, Drapes/Curtains/Window Cover, Fire/Smoke Alarm, Formal Entry/Foyer, High Ceiling
Heating Central Gas
Cooling Central Electric
Flooring Vinyl Plank
Fireplaces Number 1
Fireplaces Type Gaslog Fireplace
Exterior
Exterior Feature Back Yard Fenced, Fully Fenced, Patio/Deck, Sprinkler System, Subdivision Tennis Court
Parking Features Attached Garage
Garage Spaces 2.0
Garage Description Circle Driveway
Roof Type Composition
Street Surface Asphalt
Private Pool No
Building
Lot Description Greenbelt, In Golf Course Community, Subdivision Lot
Story 1
Foundation Slab
Lot Size Range 0 Up To 1/4 Acre
Sewer Public Sewer
Water Public Water
Structure Type Brick,Stucco
New Construction No
Schools
Elementary Schools South Belt Elementary School
Middle Schools Thompson Intermediate School
High Schools Dobie High School
School District 41 - Pasadena
Others
Senior Community No
Restrictions Deed Restrictions
Tax ID 117-453-002-0005
Ownership Full Ownership
Energy Description Ceiling Fans,Digital Program Thermostat,Energy Star/CFL/LED Lights,Insulated/Low-E windows,Insulation - Other
Acceptable Financing Cash Sale, Conventional, FHA, VA
Tax Rate 2.6502
Disclosures Sellers Disclosure
Listing Terms Cash Sale, Conventional, FHA, VA
Financing Cash Sale,Conventional,FHA,VA
Special Listing Condition Sellers Disclosure
Read Less Info
Want to know what your home might be worth? Contact us for a FREE valuation!

Our team is ready to help you sell your home for the highest possible price ASAP

Bought with Stanfield Properties

"My job is to find and attract mastery-based agents to the office, protect the culture, and make sure everyone is happy! "








