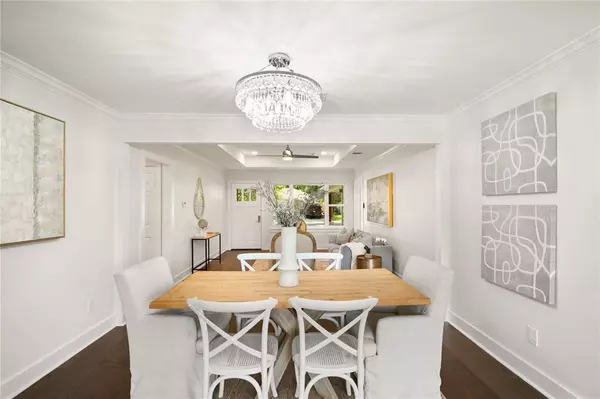$605,000
For more information regarding the value of a property, please contact us for a free consultation.
3 Beds
2 Baths
1,368 SqFt
SOLD DATE : 07/19/2023
Key Details
Property Type Single Family Home
Listing Status Sold
Purchase Type For Sale
Square Footage 1,368 sqft
Price per Sqft $442
Subdivision Shady Acres Annex
MLS Listing ID 40110400
Sold Date 07/19/23
Style Traditional
Bedrooms 3
Full Baths 2
Year Built 1950
Annual Tax Amount $9,380
Tax Year 2022
Lot Size 8,410 Sqft
Acres 0.1931
Property Description
This stunning home combines the best of historic charm and modern living. Situated on a tranquil no outlet street with a generous backyard, it offers a peaceful retreat. With meticulous attention given to design, storage solutions and functionality, this completely renovated 3 bedroom/2 bath one story home with an open floor plan is move-in ready. The covered back patio is perfect for relaxation and entertaining. Renovations include a myriad of upgrades including fresh paint throughout, double-pane Low-E windows, upgraded electrical, Pex plumbing, tankless water heater, premium wood/marble flooring, recessed lighting, new stainless-steel appliances, and new LG wash tower that conveys with the home. Kitchen is a masterpiece with soft close cabinetry, Carrara quartz countertops and a 10 ft pic window with a custom built-in bench & lots of storage. Roof replaced 2023. Come home to this historic community and enjoy all the ambiance and amenities that the Greater Heights has to offer.
Location
State TX
County Harris
Area Heights/Greater Heights
Rooms
Bedroom Description All Bedrooms Down,En-Suite Bath
Other Rooms 1 Living Area, Breakfast Room, Den, Family Room, Kitchen/Dining Combo, Living Area - 1st Floor, Utility Room in House
Master Bathroom Primary Bath: Double Sinks, Primary Bath: Shower Only, Secondary Bath(s): Tub/Shower Combo
Kitchen Soft Closing Cabinets, Soft Closing Drawers
Interior
Interior Features Dryer Included, Washer Included
Heating Central Gas
Cooling Central Electric
Flooring Marble Floors, Wood
Exterior
Exterior Feature Back Yard, Back Yard Fenced, Covered Patio/Deck, Fully Fenced
Carport Spaces 1
Garage Description Single-Wide Driveway
Roof Type Composition
Street Surface Asphalt
Private Pool No
Building
Lot Description Subdivision Lot
Faces South
Story 1
Foundation Slab
Lot Size Range 0 Up To 1/4 Acre
Sewer Public Sewer
Water Public Water
Structure Type Cement Board,Wood
New Construction No
Schools
Elementary Schools Love Elementary School
Middle Schools Hamilton Middle School (Houston)
High Schools Waltrip High School
School District 27 - Houston
Others
Senior Community No
Restrictions Deed Restrictions
Tax ID 056-168-001-0011
Ownership Full Ownership
Energy Description Ceiling Fans,Insulated/Low-E windows
Acceptable Financing Cash Sale, Conventional, FHA, VA
Tax Rate 2.3307
Disclosures Sellers Disclosure
Listing Terms Cash Sale, Conventional, FHA, VA
Financing Cash Sale,Conventional,FHA,VA
Special Listing Condition Sellers Disclosure
Read Less Info
Want to know what your home might be worth? Contact us for a FREE valuation!

Our team is ready to help you sell your home for the highest possible price ASAP

Bought with Realty Associates
"My job is to find and attract mastery-based agents to the office, protect the culture, and make sure everyone is happy! "








