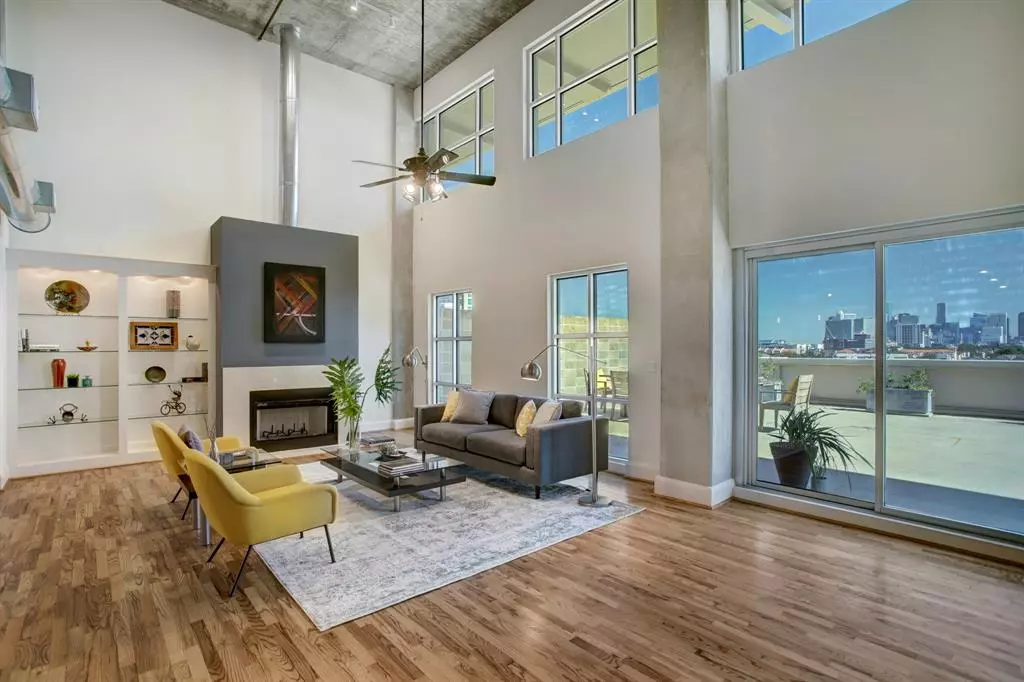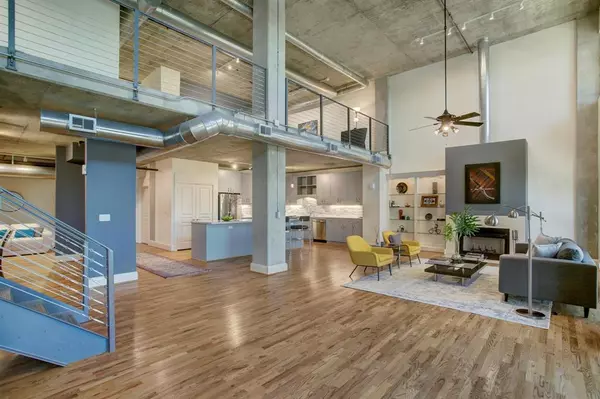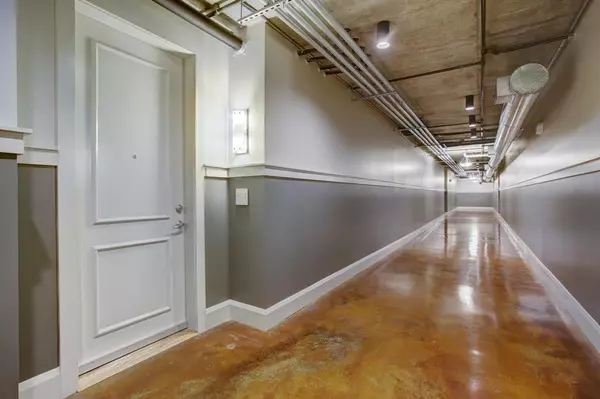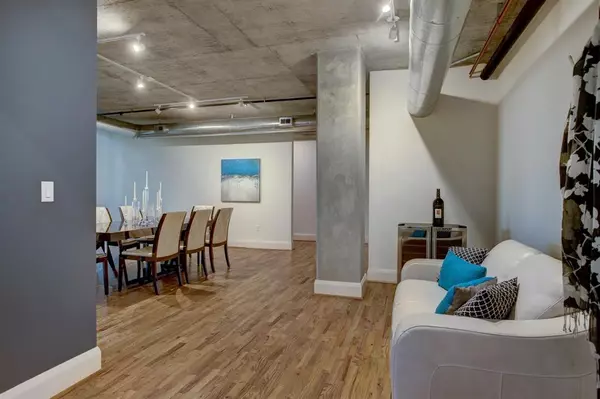$1,175,000
For more information regarding the value of a property, please contact us for a free consultation.
2 Beds
2 Baths
4,286 SqFt
SOLD DATE : 05/17/2023
Key Details
Property Type Condo
Listing Status Sold
Purchase Type For Sale
Square Footage 4,286 sqft
Price per Sqft $262
Subdivision Il Palazzo
MLS Listing ID 77659388
Sold Date 05/17/23
Bedrooms 2
Full Baths 2
HOA Fees $2,044/mo
Year Built 1999
Annual Tax Amount $26,586
Tax Year 2021
Property Description
Stunning two-story penthouse in the Italianate architecture midrise IL PALAZZO with extraordinary views of downtown Houston, 4,286 SF of living space, and 1586 SF outdoor terrace. The gourmet Kitchen with a 12' island, painted cabinets, under cabinet lighting & quartz countertop is perfect for entertaining. All stainless-steel appliances, including a drawer microwave, 5-burner electric range with double convection oven, 3-door refrigerator/freezer, and dishwasher complete the Kitchen. Hardwood floors throughout the first floor. The Living area has 19' ceilings, woodburning fireplace and a wall of windows overlooking the terrace. The second floor is the primary domain with a large Study/Home Office and wall of built-ins, and exercise/craft room. The Primary Bedroom has open railings overlooking the first floor and awesome views. Custom built-ins highlight the large Primary closet. The updated Bathroom features a large soaker tub, walk-in shower, double quartz vanity & abundant storage.
Location
State TX
County Harris
Area Rice/Museum District
Building/Complex Name IL PALAZZO
Rooms
Bedroom Description 1 Bedroom Down - Not Primary BR,1 Bedroom Up,En-Suite Bath,Primary Bed - 2nd Floor,Walk-In Closet
Other Rooms Den, Formal Dining, Formal Living, Home Office/Study, Living Area - 1st Floor, Loft, Utility Room in House
Master Bathroom Primary Bath: Double Sinks, Primary Bath: Separate Shower, Primary Bath: Soaking Tub, Secondary Bath(s): Shower Only, Vanity Area
Den/Bedroom Plus 2
Kitchen Island w/o Cooktop, Kitchen open to Family Room, Pantry, Under Cabinet Lighting
Interior
Interior Features Balcony, Concrete Walls, Fire/Smoke Alarm, Fully Sprinklered, Interior Storage Closet, Open Ceiling, Refrigerator Included
Heating Central Electric, Zoned
Cooling Central Electric, Zoned
Flooring Carpet, Slate, Tile, Wood
Fireplaces Number 1
Fireplaces Type Wood Burning Fireplace
Appliance Dryer Included, Electric Dryer Connection, Full Size, Refrigerator, Washer Included
Dryer Utilities 1
Exterior
Exterior Feature Balcony/Terrace, Trash Chute
View North
Street Surface Concrete,Curbs,Gutters
Total Parking Spaces 3
Private Pool No
Building
Building Description Concrete,Glass,Other,Stone, Concierge,Private Garage
Faces South
Unit Features Uncovered Terrace
Structure Type Concrete,Glass,Other,Stone
New Construction No
Schools
Elementary Schools Macgregor Elementary School
Middle Schools Cullen Middle School (Houston)
High Schools Lamar High School (Houston)
School District 27 - Houston
Others
Pets Allowed With Restrictions
HOA Fee Include Building & Grounds,Concierge,Insurance Common Area,Limited Access,Partial Utilities,Trash Removal,Water and Sewer
Senior Community No
Tax ID 120-555-006-0005
Ownership Full Ownership
Energy Description Ceiling Fans,Digital Program Thermostat
Acceptable Financing Cash Sale, Conventional
Tax Rate 2.5144
Disclosures Sellers Disclosure
Listing Terms Cash Sale, Conventional
Financing Cash Sale,Conventional
Special Listing Condition Sellers Disclosure
Pets Allowed With Restrictions
Read Less Info
Want to know what your home might be worth? Contact us for a FREE valuation!

Our team is ready to help you sell your home for the highest possible price ASAP

Bought with Martha Turner Sotheby's International Realty
"My job is to find and attract mastery-based agents to the office, protect the culture, and make sure everyone is happy! "








