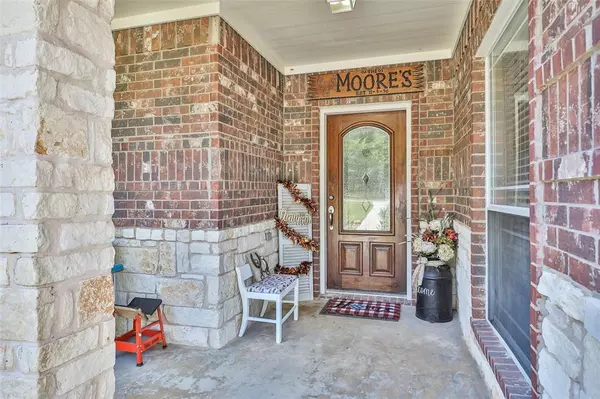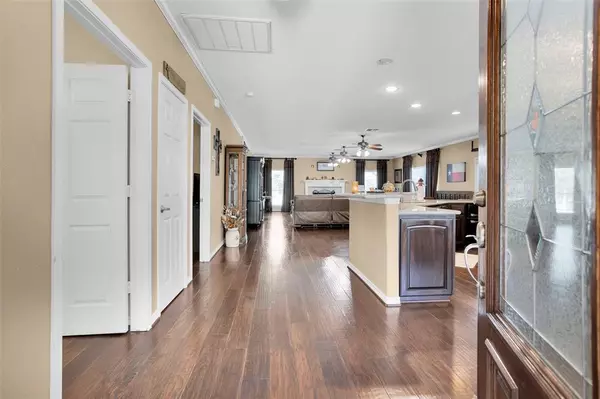$441,000
For more information regarding the value of a property, please contact us for a free consultation.
3 Beds
2 Baths
2,410 SqFt
SOLD DATE : 05/24/2023
Key Details
Property Type Single Family Home
Listing Status Sold
Purchase Type For Sale
Square Footage 2,410 sqft
Price per Sqft $182
Subdivision The Falls
MLS Listing ID 42183132
Sold Date 05/24/23
Style Traditional
Bedrooms 3
Full Baths 2
HOA Fees $12/ann
HOA Y/N 1
Year Built 2007
Annual Tax Amount $6,531
Tax Year 2022
Lot Size 0.710 Acres
Acres 0.7096
Property Description
Time to escape the hustle and bustle of the city? This beautiful home on 3 lots gives you plenty of room for spreading out and having family over. With this open floor plan no one will be left out of the festivities. Hardwood floors throughout make for easy upkeep, the cook will enjoy the granite counter tops with center island, Induction stove top!! and extended breakfast bar and mini fridge. The primary suite has 10x9 walk-in closet and features dual sinks, separate shower, jetted tub. The secondary bedrooms share a Jack-n-Jill bath with double sinks also. Take a break on the front porch or the back deck while the children or pets play in the fenced yard. Stone walkway from the deck leads to a second sitting area. Park your side by side or golf cart in it's own space. Sellers are motivated and will consider any or all decent offers. The Falls Texas: Private Golf Resort, Spa & Equestrian Center-not included in HOA dues.
Location
State TX
County Colorado
Rooms
Bedroom Description All Bedrooms Down,Split Plan
Other Rooms 1 Living Area, Formal Dining, Utility Room in Garage
Master Bathroom Primary Bath: Double Sinks, Primary Bath: Separate Shower
Kitchen Breakfast Bar, Island w/ Cooktop, Kitchen open to Family Room
Interior
Interior Features Drapes/Curtains/Window Cover, Fire/Smoke Alarm, High Ceiling, Refrigerator Included
Heating Central Electric
Cooling Central Electric
Flooring Tile, Wood
Fireplaces Number 1
Fireplaces Type Wood Burning Fireplace
Exterior
Exterior Feature Back Green Space, Back Yard, Back Yard Fenced, Controlled Subdivision Access, Patio/Deck, Sprinkler System, Subdivision Tennis Court
Parking Features Attached Garage
Garage Spaces 3.0
Garage Description Golf Cart Garage
Roof Type Composition
Street Surface Concrete
Accessibility Automatic Gate
Private Pool No
Building
Lot Description Cleared, Corner, In Golf Course Community, Wooded
Story 1
Foundation Slab
Lot Size Range 1/2 Up to 1 Acre
Sewer Public Sewer
Water Public Water
Structure Type Brick,Cement Board,Stone
New Construction No
Schools
Elementary Schools Columbus Elementary School
Middle Schools Columbus Junior High School
High Schools Columbus High School
School District 188 - Columbus
Others
Senior Community No
Restrictions Deed Restrictions
Tax ID 72684
Ownership Full Ownership
Energy Description Ceiling Fans,Digital Program Thermostat,Energy Star Appliances,Insulated/Low-E windows,Insulation - Batt
Acceptable Financing Assumable 1st Lien, Cash Sale, Conventional, FHA, USDA Loan, VA
Tax Rate 2.0459
Disclosures Sellers Disclosure
Listing Terms Assumable 1st Lien, Cash Sale, Conventional, FHA, USDA Loan, VA
Financing Assumable 1st Lien,Cash Sale,Conventional,FHA,USDA Loan,VA
Special Listing Condition Sellers Disclosure
Read Less Info
Want to know what your home might be worth? Contact us for a FREE valuation!

Our team is ready to help you sell your home for the highest possible price ASAP

Bought with Non-MLS

"My job is to find and attract mastery-based agents to the office, protect the culture, and make sure everyone is happy! "








