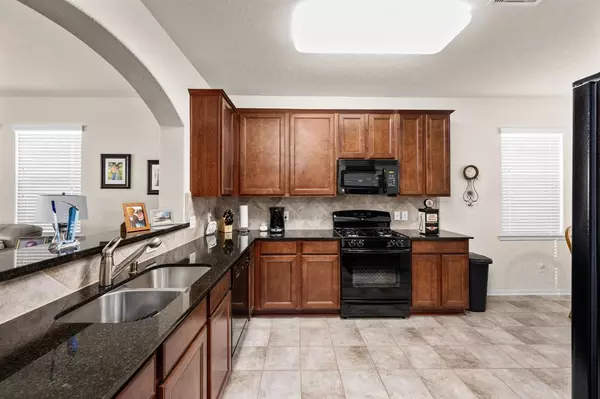$270,000
For more information regarding the value of a property, please contact us for a free consultation.
3 Beds
2 Baths
1,482 SqFt
SOLD DATE : 05/18/2023
Key Details
Property Type Single Family Home
Listing Status Sold
Purchase Type For Sale
Square Footage 1,482 sqft
Price per Sqft $182
Subdivision Legends Bay
MLS Listing ID 13700411
Sold Date 05/18/23
Style Traditional
Bedrooms 3
Full Baths 2
HOA Fees $21/ann
HOA Y/N 1
Year Built 2012
Annual Tax Amount $3,485
Tax Year 2022
Lot Size 7,160 Sqft
Acres 0.1644
Property Description
What a find in BHISD! Home is like new... Pride in ownership definitely shows in this home! This 3 Bedroom 2 bath features a kitchen with a gas stove and lots of countertops and cabinets for storage. Visit with family and friends in living area while cooking/baking in kitchen. Living area is large, cozy and ready for you and your family. Extended and covered back patio is perfect for family/friend parities or any outdoor event! Concrete walk from patio to 10X10 storage building. Home is conveniently located less than two minutes from I-10 and Approximately a 5 minute drive you have access to shopping, dining, doctors/clinics, schools, churches and more....including HEB, Craft 96, Starbucks, etc... ShowBiz Movie Theatre and bowling alley are approximately a 10 minute drive. Don't miss out on this home, book your appointment today.
Location
State TX
County Chambers
Area Chambers County West
Rooms
Bedroom Description All Bedrooms Down,Primary Bed - 1st Floor
Other Rooms Den, Kitchen/Dining Combo, Living Area - 1st Floor
Master Bathroom Primary Bath: Double Sinks, Primary Bath: Separate Shower, Primary Bath: Soaking Tub
Den/Bedroom Plus 3
Kitchen Pantry
Interior
Heating Central Gas
Cooling Central Electric
Flooring Tile, Vinyl
Exterior
Parking Features Attached Garage
Garage Spaces 2.0
Roof Type Composition
Private Pool No
Building
Lot Description Cul-De-Sac
Faces East
Story 1
Foundation Slab
Lot Size Range 1/4 Up to 1/2 Acre
Sewer Other Water/Sewer
Water Other Water/Sewer
Structure Type Brick,Cement Board
New Construction No
Schools
Elementary Schools Barbers Hill South Elementary School
Middle Schools Barbers Hill South Middle School
High Schools Barbers Hill High School
School District 6 - Barbers Hill
Others
Senior Community No
Restrictions Deed Restrictions,Restricted
Tax ID 51133
Acceptable Financing Cash Sale, Conventional, FHA, Investor, USDA Loan, VA
Tax Rate 1.656
Disclosures Sellers Disclosure
Listing Terms Cash Sale, Conventional, FHA, Investor, USDA Loan, VA
Financing Cash Sale,Conventional,FHA,Investor,USDA Loan,VA
Special Listing Condition Sellers Disclosure
Read Less Info
Want to know what your home might be worth? Contact us for a FREE valuation!

Our team is ready to help you sell your home for the highest possible price ASAP

Bought with RE/MAX 5 Star Realty

"My job is to find and attract mastery-based agents to the office, protect the culture, and make sure everyone is happy! "








