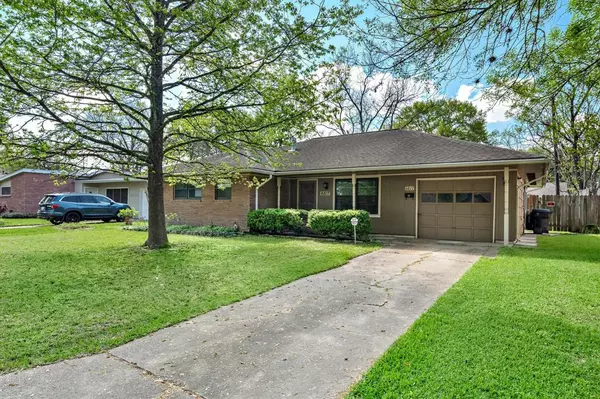$214,900
For more information regarding the value of a property, please contact us for a free consultation.
3 Beds
1.1 Baths
1,244 SqFt
SOLD DATE : 05/23/2023
Key Details
Property Type Single Family Home
Listing Status Sold
Purchase Type For Sale
Square Footage 1,244 sqft
Price per Sqft $166
Subdivision Sharpstown Sec 01
MLS Listing ID 80217921
Sold Date 05/23/23
Style Ranch
Bedrooms 3
Full Baths 1
Half Baths 1
Year Built 1956
Annual Tax Amount $3,900
Tax Year 2022
Lot Size 7,493 Sqft
Acres 0.172
Property Description
Stylish Yet Homey..Brick single story near public transportation, recreation, shopping and schools. This gracious home features an airy interior, large family room, country kitchen with nice sized breakfast/dining area. Original hardwood flooring has been refinished. Hardwood cabinets and gas stove in the kitchen. Structurally sound and ready for its new owners to make this house their home. Mature trees and fenced back yard. Choose your designs and move right in, immediately available. Recently repaired foundation with transferrable warranty 2021, electrical panel replaced 2020, and A/C condenser and coil were replaced in 2013. Call for your private viewing today.
Location
State TX
County Harris
Area Sharpstown Area
Rooms
Bedroom Description All Bedrooms Down
Other Rooms Breakfast Room, Family Room, Living Area - 1st Floor, Utility Room in Garage
Kitchen Breakfast Bar
Interior
Interior Features Drapes/Curtains/Window Cover
Heating Central Gas
Cooling Central Gas
Flooring Wood
Exterior
Exterior Feature Back Yard Fenced
Parking Features Attached Garage
Garage Spaces 1.0
Roof Type Composition
Street Surface Concrete,Curbs,Gutters
Private Pool No
Building
Lot Description Subdivision Lot
Story 1
Foundation Slab
Lot Size Range 0 Up To 1/4 Acre
Sewer Public Sewer
Water Public Water
Structure Type Brick
New Construction No
Schools
Elementary Schools Sutton Elementary School
Middle Schools Long Middle School (Houston)
High Schools Sharpstown High School
School District 27 - Houston
Others
Senior Community No
Restrictions No Restrictions
Tax ID 083-416-000-0006
Energy Description Attic Fan,Ceiling Fans
Acceptable Financing Cash Sale, Conventional
Tax Rate 2.2819
Disclosures Sellers Disclosure
Listing Terms Cash Sale, Conventional
Financing Cash Sale,Conventional
Special Listing Condition Sellers Disclosure
Read Less Info
Want to know what your home might be worth? Contact us for a FREE valuation!

Our team is ready to help you sell your home for the highest possible price ASAP

Bought with Reimage Properties & Investments, LLC.

"My job is to find and attract mastery-based agents to the office, protect the culture, and make sure everyone is happy! "








