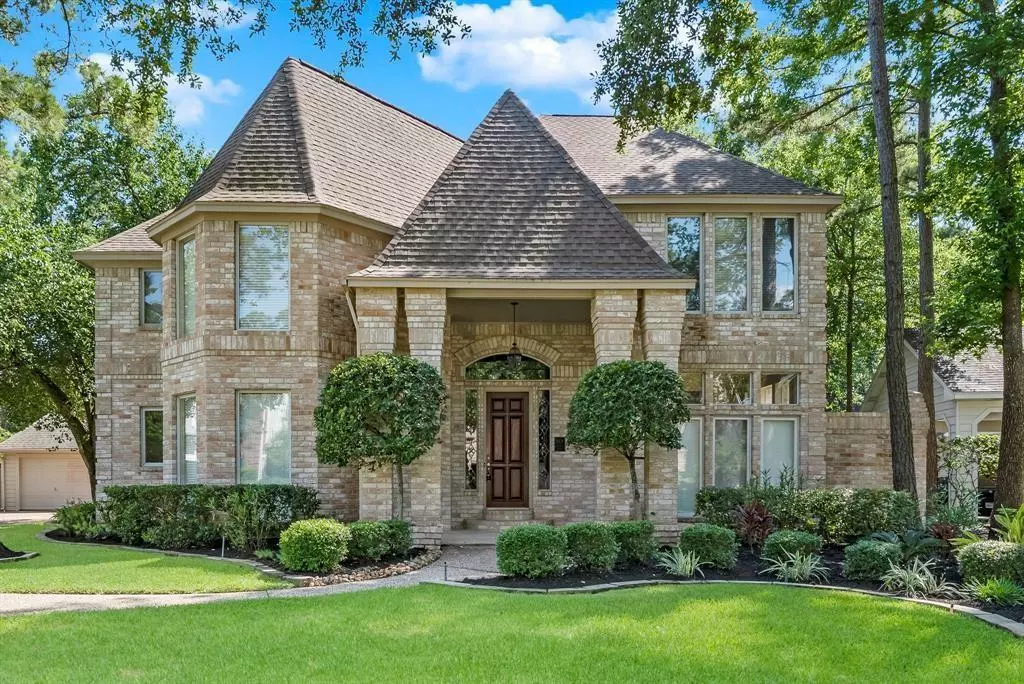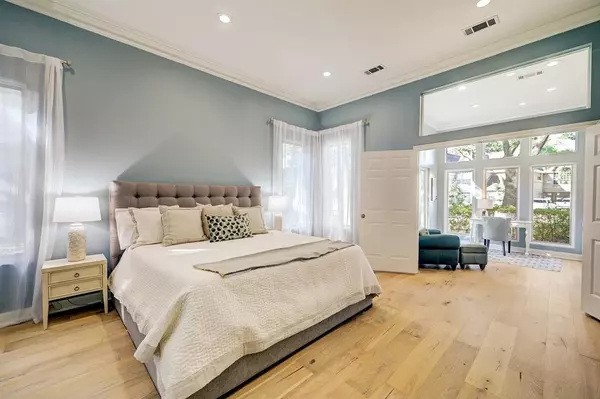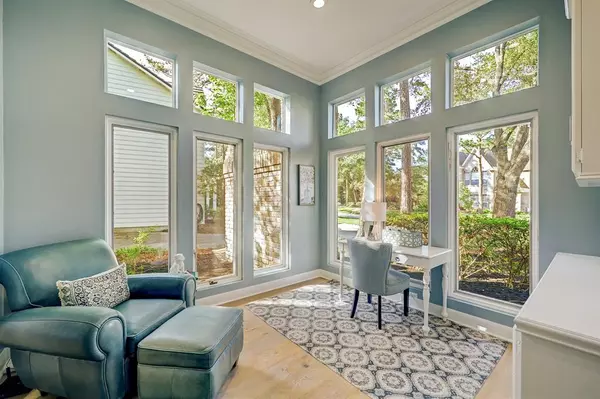$809,000
For more information regarding the value of a property, please contact us for a free consultation.
4 Beds
3.1 Baths
3,633 SqFt
SOLD DATE : 05/24/2023
Key Details
Property Type Single Family Home
Listing Status Sold
Purchase Type For Sale
Square Footage 3,633 sqft
Price per Sqft $234
Subdivision Wdlnds Village Cochrans Cr 04
MLS Listing ID 38671936
Sold Date 05/24/23
Style Colonial
Bedrooms 4
Full Baths 3
Half Baths 1
Year Built 1986
Annual Tax Amount $9,701
Tax Year 2022
Lot Size 0.259 Acres
Acres 0.2586
Property Description
This beautiful, Lyons-custom home is located in one of the most desirable areas in The Woodlands! From the moment you walk in, you are captivated by the view of the lush private backyard and pool. The spacious 4 bedroom, 3.5 bath home features an open floor plan with soaring ceilings, expansive windows, french oak hardwood floors, and numerous upgrades. The kitchen was recently updated with modern appliances, quartz countertops, and an island. A screened in porch is adjacent to the kitchen and provides a perfect place to relax or entertain. The primary bedroom is located on the first floor and boasts a luxurious en suite bathroom with a soaking tub, separate shower, and dual sinks. Upstairs, you'll find three additional bedrooms and a spacious game room, perfect for game night! Outside, the backyard is a private oasis with a expansive patio, mature trees, and a sparkling pool. The home is located in a quiet cul-de-sac and is just a short distance from local parks, shopping, and dining.
Location
State TX
County Montgomery
Community The Woodlands
Area The Woodlands
Rooms
Bedroom Description Primary Bed - 1st Floor
Other Rooms Family Room, Formal Dining, Gameroom Up, Living Area - 1st Floor
Master Bathroom Half Bath, Hollywood Bath, Primary Bath: Double Sinks, Primary Bath: Separate Shower
Interior
Interior Features 2 Staircases, Crown Molding, Formal Entry/Foyer, Wet Bar
Heating Central Gas
Cooling Central Electric
Flooring Carpet, Tile, Wood
Fireplaces Number 1
Exterior
Exterior Feature Back Green Space, Back Yard, Back Yard Fenced, Partially Fenced, Patio/Deck, Porch, Private Driveway, Screened Porch, Sprinkler System
Parking Features Oversized Garage
Garage Spaces 3.0
Garage Description Additional Parking
Pool Heated, In Ground
Roof Type Composition
Private Pool Yes
Building
Lot Description Cul-De-Sac, Greenbelt, Subdivision Lot
Story 2
Foundation Slab
Lot Size Range 0 Up To 1/4 Acre
Water Water District
Structure Type Brick,Wood
New Construction No
Schools
Elementary Schools David Elementary School
Middle Schools Knox Junior High School
High Schools The Woodlands College Park High School
School District 11 - Conroe
Others
Senior Community No
Restrictions Deed Restrictions,No Restrictions
Tax ID 9722-04-13500
Tax Rate 2.0269
Disclosures Exclusions
Special Listing Condition Exclusions
Read Less Info
Want to know what your home might be worth? Contact us for a FREE valuation!

Our team is ready to help you sell your home for the highest possible price ASAP

Bought with RE/MAX Integrity

"My job is to find and attract mastery-based agents to the office, protect the culture, and make sure everyone is happy! "








