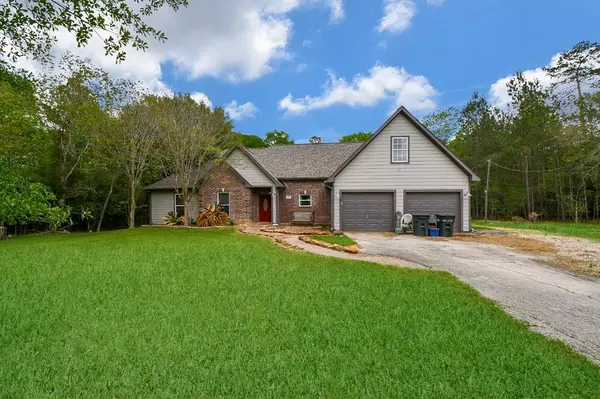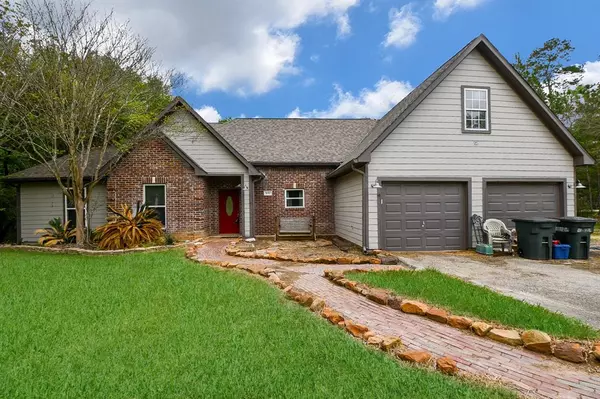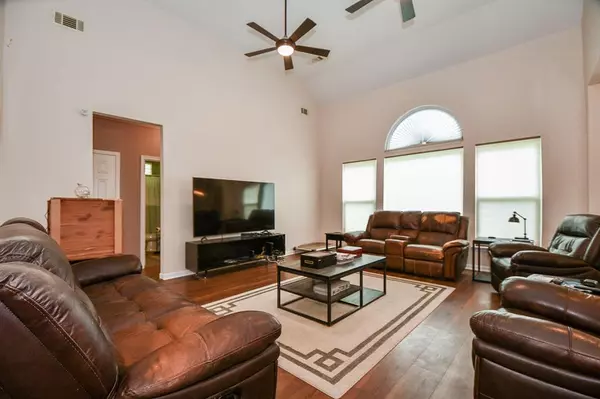$385,000
For more information regarding the value of a property, please contact us for a free consultation.
3 Beds
2.1 Baths
2,143 SqFt
SOLD DATE : 05/19/2023
Key Details
Property Type Single Family Home
Listing Status Sold
Purchase Type For Sale
Square Footage 2,143 sqft
Price per Sqft $179
Subdivision Stagecoach Farms 09
MLS Listing ID 81684946
Sold Date 05/19/23
Style Traditional
Bedrooms 3
Full Baths 2
Half Baths 1
HOA Fees $4/ann
HOA Y/N 1
Year Built 2002
Annual Tax Amount $6,274
Tax Year 2022
Lot Size 1.494 Acres
Acres 0.7468
Property Description
Welcome to your new home on 1 1/2 acres nestled in the picturesque subdivision of Stagecoach. This stunning one-story property features 3 bedrooms, a study, and a spacious family room with wood laminate flooring. The large chef-style kitchen boasts a beautiful, huge custom island made from cedar with hand-poured epoxy, making it perfect for entertaining. The study offers wood laminate flooring and could be used as a 4th bedroom, while the master bath features a whirlpool tub, separate shower, and double sinks. Both AC units have been replaced, and all windows have been updated with double-pane windows from Gulf Coast Windows. The property also includes a massive 1200 sqft workshop with AC, perfect for projects or hobbies. The workshop is fully insulated with AC and is 40x30 with 20x40 covered space. Additionally, there is a large attic space for storage or it could be converted into a bonus room. With ample storage space, a peaceful ambiance this home truly has it all!
Location
State TX
County Montgomery
Area Tomball
Rooms
Bedroom Description All Bedrooms Down
Other Rooms 1 Living Area, Breakfast Room, Family Room, Home Office/Study
Master Bathroom Primary Bath: Double Sinks, Primary Bath: Jetted Tub, Primary Bath: Separate Shower
Kitchen Island w/o Cooktop
Interior
Interior Features Drapes/Curtains/Window Cover, Fire/Smoke Alarm, High Ceiling
Heating Central Electric
Cooling Central Electric
Flooring Carpet, Laminate, Tile
Exterior
Exterior Feature Back Yard, Back Yard Fenced, Partially Fenced
Parking Features Attached Garage
Garage Spaces 2.0
Roof Type Composition
Street Surface Asphalt,Concrete
Private Pool No
Building
Lot Description Subdivision Lot, Wooded
Story 1
Foundation Slab
Lot Size Range 1 Up to 2 Acres
Water Aerobic, Water District
Structure Type Brick,Wood
New Construction No
Schools
Elementary Schools J.L. Lyon Elementary School
Middle Schools Magnolia Junior High School
High Schools Magnolia West High School
School District 36 - Magnolia
Others
Senior Community No
Restrictions Deed Restrictions,Horses Allowed
Tax ID 9020-09-04200
Tax Rate 2.1558
Disclosures Other Disclosures, Sellers Disclosure
Special Listing Condition Other Disclosures, Sellers Disclosure
Read Less Info
Want to know what your home might be worth? Contact us for a FREE valuation!

Our team is ready to help you sell your home for the highest possible price ASAP

Bought with RE/MAX Elite Properties

"My job is to find and attract mastery-based agents to the office, protect the culture, and make sure everyone is happy! "








