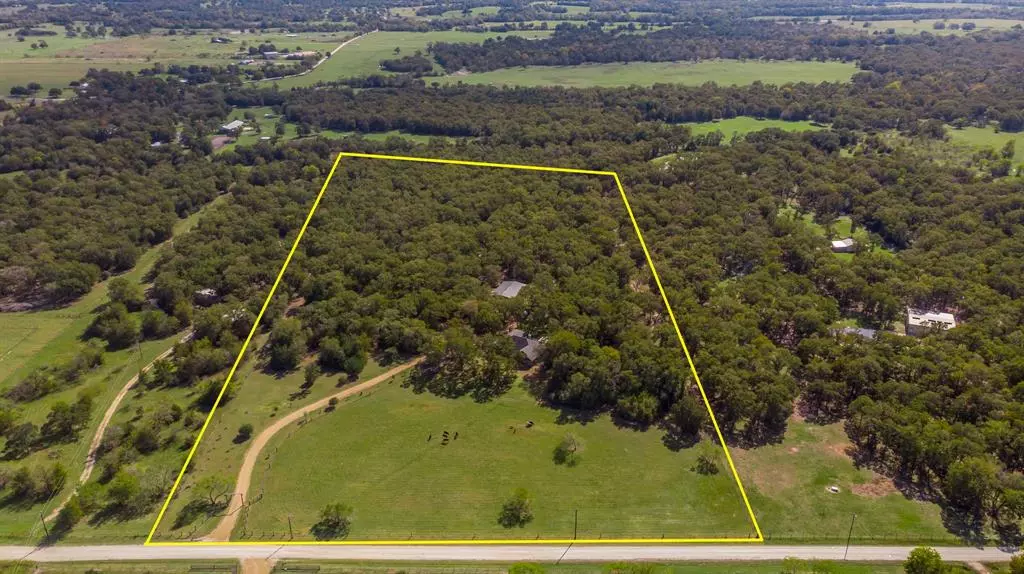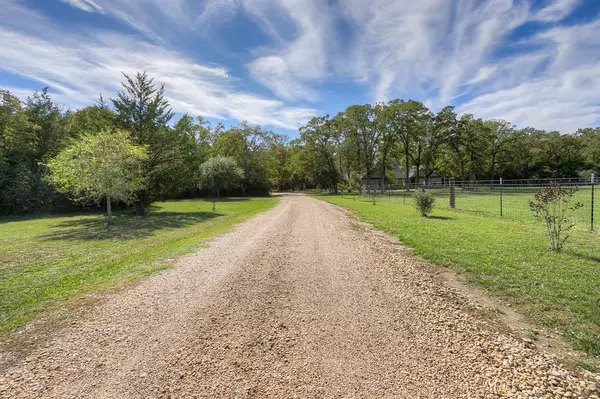$899,900
For more information regarding the value of a property, please contact us for a free consultation.
4 Beds
3 Baths
2,612 SqFt
SOLD DATE : 05/31/2023
Key Details
Property Type Single Family Home
Sub Type Free Standing
Listing Status Sold
Purchase Type For Sale
Square Footage 2,612 sqft
Price per Sqft $334
MLS Listing ID 28931443
Sold Date 05/31/23
Style Traditional
Bedrooms 4
Full Baths 3
Year Built 2003
Annual Tax Amount $13,230
Tax Year 2022
Lot Size 20.000 Acres
Acres 20.0
Property Description
Meticulously maintained home situated on 20 serene acres that overlooks rolling woods and pasture! Beautifully appointed home features split plan with an open concept, 4 spacious bedrooms, 3 full baths, formal dining, kitchen opens to breakfast room and living area. High vaulted ceilings, laminate wood floors, and so much more! Multiple outdoor entertaining areas: Back patio with large pergola, covered patio, and a fire pit! Fully fenced and cross fenced. Two car oversized garage,40x60 Insulated barn/workshop w/electric and 12' roll up door, 8x15 chicken coop with 30x15 enclosed run, auto feed and water, 16x24 pole barn, 30x40 pole barn, wellhouse. Numerous pieces of equipment including but not limited to a 2016 John Deer Tractor (loader, box blade, brush hog), 4-seater Side by Side, generator, Riding Lawn Mower, etc! Two horses, 16 chickens, and 6 head of cattle! Must see to believe as there is too much to list! Schedule a Tour! Saturday open house rescheduled to 11/26!
Location
State TX
County Grimes
Rooms
Bedroom Description All Bedrooms Down,All Bedrooms Up,En-Suite Bath,Primary Bed - 1st Floor,Split Plan,Walk-In Closet
Other Rooms 1 Living Area, Breakfast Room, Formal Dining, Guest Suite, Kitchen/Dining Combo, Living Area - 1st Floor, Utility Room in House
Master Bathroom Primary Bath: Double Sinks, Primary Bath: Jetted Tub, Primary Bath: Separate Shower, Secondary Bath(s): Double Sinks, Secondary Bath(s): Tub/Shower Combo
Kitchen Breakfast Bar, Kitchen open to Family Room, Pantry, Under Cabinet Lighting, Walk-in Pantry
Interior
Interior Features Fire/Smoke Alarm
Heating Central Electric
Cooling Central Electric
Flooring Laminate, Vinyl
Fireplaces Number 1
Fireplaces Type Wood Burning Fireplace
Exterior
Parking Features Attached Garage, Oversized Garage
Garage Spaces 2.0
Garage Description Auto Garage Door Opener, Workshop
Improvements Barn,Cross Fenced,Fenced,Pastures,Stable,Storage Shed,Tackroom
Accessibility Automatic Gate, Driveway Gate
Private Pool No
Building
Lot Description Cleared, Wooded
Faces North
Story 1
Foundation Slab
Lot Size Range 15 Up to 20 Acres
Sewer Septic Tank
Water Well
New Construction No
Schools
Elementary Schools Webb Elementary School (Navasota)
Middle Schools Navasota Junior High
High Schools Navasota High School
School District 129 - Navasota
Others
Senior Community No
Restrictions No Restrictions
Tax ID R58477
Energy Description Ceiling Fans
Acceptable Financing Cash Sale, Conventional, FHA, VA
Tax Rate 1.6551
Disclosures Sellers Disclosure
Listing Terms Cash Sale, Conventional, FHA, VA
Financing Cash Sale,Conventional,FHA,VA
Special Listing Condition Sellers Disclosure
Read Less Info
Want to know what your home might be worth? Contact us for a FREE valuation!

Our team is ready to help you sell your home for the highest possible price ASAP

Bought with Redfin Corporation

"My job is to find and attract mastery-based agents to the office, protect the culture, and make sure everyone is happy! "








