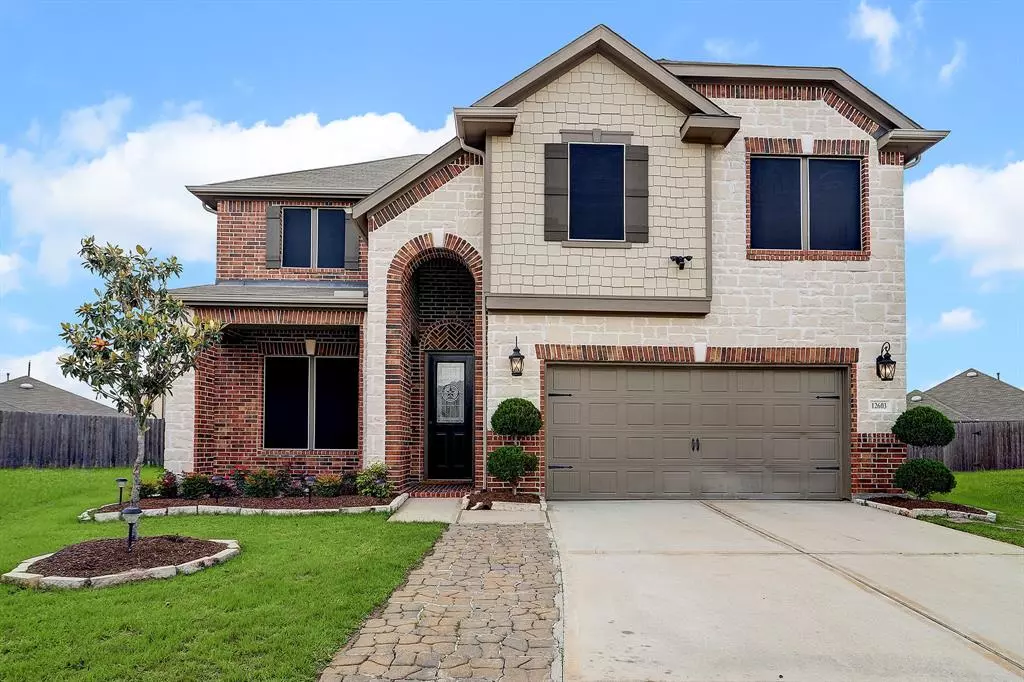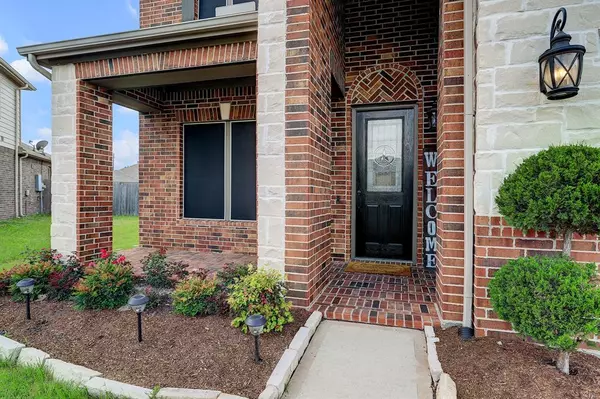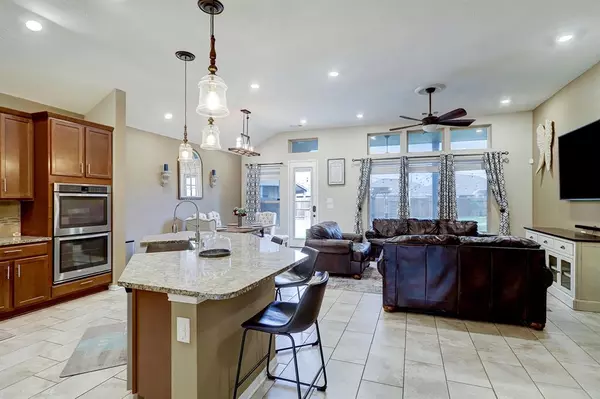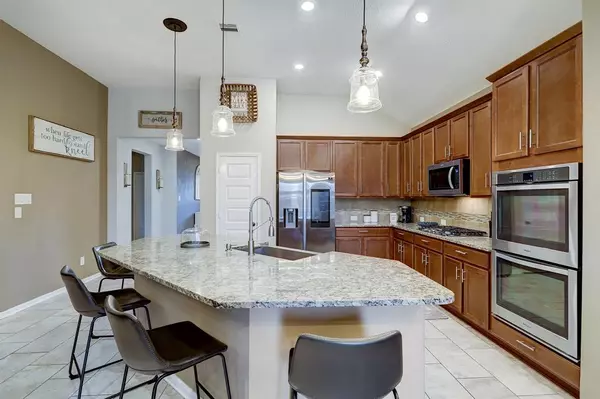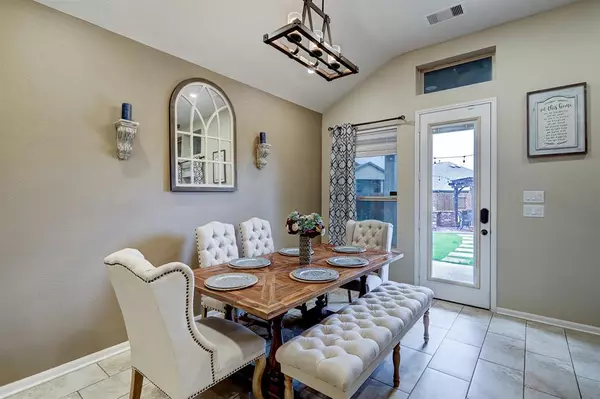$399,900
For more information regarding the value of a property, please contact us for a free consultation.
4 Beds
2.1 Baths
3,140 SqFt
SOLD DATE : 05/26/2023
Key Details
Property Type Single Family Home
Listing Status Sold
Purchase Type For Sale
Square Footage 3,140 sqft
Price per Sqft $127
Subdivision Lakewood Pines
MLS Listing ID 24217828
Sold Date 05/26/23
Style Traditional
Bedrooms 4
Full Baths 2
Half Baths 1
HOA Fees $41/ann
HOA Y/N 1
Year Built 2018
Annual Tax Amount $10,494
Tax Year 2019
Lot Size 0.278 Acres
Acres 0.2778
Property Description
Welcome to your dream home! This stunning 3140 square foot home is the perfect combination of elegance and comfort. With a huge backyard, an extended patio, outdoor kitchen, fire pit, and storage shed, you'll never want to leave. Inside, the gourmet kitchen is a chef's dream with an island featuring a beautiful farm sink. Owner spared no expense in adding builder upgrades, including double oven, and soft-close cabinets, upgraded doors, light fixtures, hardware, as well as upgraded floors and iron stair rails. With high ceilings and tons of windows this home is perfect for entertaining guests or enjoying a quiet evening with family. Whether you're cooking or outdoor grilling in the outdoor kitchen, this home has everything you need for a comfortable lifestyle. Don't miss out on this amazing opportunity to own a truly exceptional home. Come and see for yourself what makes this property so special. You won't be disappointed! Interior paint 2023, whole house generator outlet installed 2023
Location
State TX
County Harris
Area Summerwood/Lakeshore
Rooms
Bedroom Description Primary Bed - 1st Floor,Walk-In Closet
Other Rooms Breakfast Room, Family Room, Gameroom Up
Kitchen Breakfast Bar, Island w/o Cooktop, Kitchen open to Family Room, Pantry, Walk-in Pantry
Interior
Interior Features Alarm System - Owned
Heating Central Gas
Cooling Central Electric
Flooring Concrete, Tile
Exterior
Exterior Feature Back Green Space, Back Yard Fenced, Outdoor Fireplace, Outdoor Kitchen, Porch, Sprinkler System, Storage Shed
Parking Features Oversized Garage
Garage Spaces 2.0
Roof Type Composition
Street Surface Concrete,Curbs,Gutters
Private Pool No
Building
Lot Description Cul-De-Sac
Story 2
Foundation Slab
Lot Size Range 1/4 Up to 1/2 Acre
Builder Name KB Homes
Water Water District
Structure Type Brick,Stone
New Construction No
Schools
Elementary Schools Centennial Elementary School (Humble)
Middle Schools Autumn Ridge Middle School
High Schools Summer Creek High School
School District 29 - Humble
Others
Senior Community No
Restrictions Deed Restrictions
Tax ID 138-847-002-0015
Ownership Full Ownership
Energy Description Attic Vents,Digital Program Thermostat,Energy Star Appliances
Acceptable Financing Cash Sale, Conventional, FHA, VA
Tax Rate 3.7229
Disclosures Sellers Disclosure
Listing Terms Cash Sale, Conventional, FHA, VA
Financing Cash Sale,Conventional,FHA,VA
Special Listing Condition Sellers Disclosure
Read Less Info
Want to know what your home might be worth? Contact us for a FREE valuation!

Our team is ready to help you sell your home for the highest possible price ASAP

Bought with Re/MAX Universal
"My job is to find and attract mastery-based agents to the office, protect the culture, and make sure everyone is happy! "



