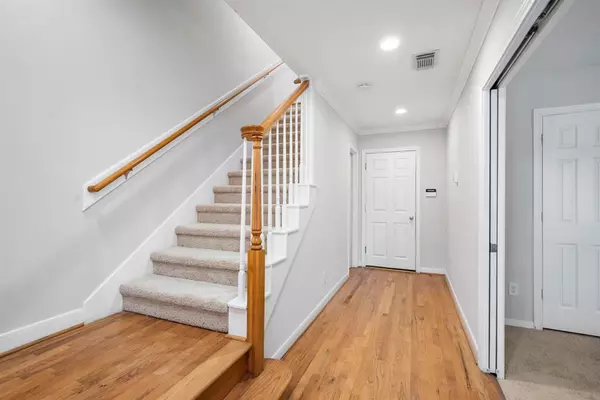$539,000
For more information regarding the value of a property, please contact us for a free consultation.
3 Beds
3.1 Baths
2,495 SqFt
SOLD DATE : 05/30/2023
Key Details
Property Type Townhouse
Sub Type Townhouse
Listing Status Sold
Purchase Type For Sale
Square Footage 2,495 sqft
Price per Sqft $200
Subdivision Westmoreland
MLS Listing ID 19223703
Sold Date 05/30/23
Style Colonial,French,Other Style,Traditional,Victorian
Bedrooms 3
Full Baths 3
Half Baths 1
HOA Fees $250/ann
Year Built 1998
Annual Tax Amount $10,273
Tax Year 2022
Lot Size 1,734 Sqft
Property Description
Situated in the sought-after Westmoreland District, this stunning New Orleans-style home exudes charm, and is perfectly located in the heart of vibrant Montrose. Enjoy easy access to the best Houston attractions, niche spots, and exciting dining options.
This beautifully designed 3-bed/3.5-bath home features open floor plan with hardwood floors, high ceilings, bay windows, and 2 balconies offering picturesque views of the tree-lined street and private courtyard.
As you step inside, the 1st level welcomes you with a sunny study/guest room, complete with ensuite bath.
The 2nd floor living area seamlessly connects to dining room, spacious kitchen, and window seat/breakfast nook. Located on the 3rd level, the primary suite is a peaceful retreat featuring walk-in shower, soaking tub, dual vanities, and walk-in closets. An additional bedroom + ensuite bath on this level is also generously sized.
With fresh paint throughout + new carpet in bedrooms, this home is move-in ready for you!
Location
State TX
County Harris
Area Montrose
Rooms
Bedroom Description 1 Bedroom Down - Not Primary BR,1 Bedroom Up,En-Suite Bath,Primary Bed - 3rd Floor,Sitting Area,Walk-In Closet
Other Rooms 1 Living Area, Guest Suite, Home Office/Study, Kitchen/Dining Combo, Living Area - 2nd Floor, Living/Dining Combo, Utility Room in House
Kitchen Breakfast Bar, Kitchen open to Family Room, Walk-in Pantry
Interior
Heating Central Gas
Cooling Central Electric
Fireplaces Number 1
Appliance Dryer Included, Refrigerator, Washer Included
Laundry Utility Rm in House
Exterior
Parking Features Attached Garage
Garage Spaces 2.0
View South
Roof Type Composition
Street Surface Concrete,Curbs
Accessibility Automatic Gate, Driveway Gate
Private Pool No
Building
Faces South
Story 3
Entry Level All Levels
Foundation Slab
Sewer Public Sewer
Water Public Water
Structure Type Brick,Cement Board,Other,Wood
New Construction No
Schools
Elementary Schools Macgregor Elementary School
Middle Schools Gregory-Lincoln Middle School
High Schools Lamar High School (Houston)
School District 27 - Houston
Others
HOA Fee Include Grounds,Insurance,Limited Access Gates,Other,Trash Removal
Senior Community No
Tax ID 037-029-000-0043
Ownership Full Ownership
Tax Rate 2.2019
Disclosures Sellers Disclosure
Special Listing Condition Sellers Disclosure
Read Less Info
Want to know what your home might be worth? Contact us for a FREE valuation!

Our team is ready to help you sell your home for the highest possible price ASAP

Bought with RE/MAX Universal

"My job is to find and attract mastery-based agents to the office, protect the culture, and make sure everyone is happy! "








