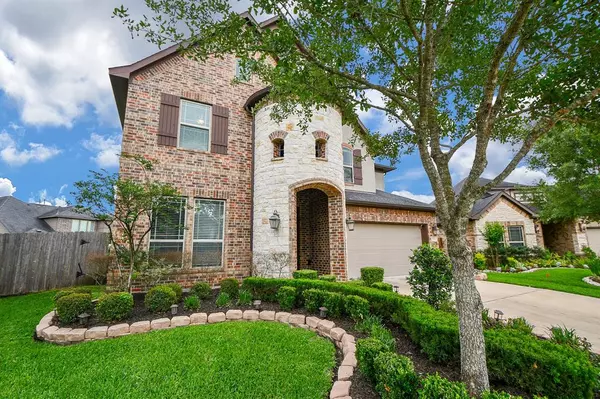$500,000
For more information regarding the value of a property, please contact us for a free consultation.
4 Beds
3.1 Baths
3,187 SqFt
SOLD DATE : 05/31/2023
Key Details
Property Type Single Family Home
Listing Status Sold
Purchase Type For Sale
Square Footage 3,187 sqft
Price per Sqft $160
Subdivision Shadow Ridge Sec 1
MLS Listing ID 3188880
Sold Date 05/31/23
Style Georgian
Bedrooms 4
Full Baths 3
Half Baths 1
HOA Fees $83/ann
HOA Y/N 1
Year Built 2016
Annual Tax Amount $12,010
Tax Year 2022
Lot Size 9,662 Sqft
Acres 0.2218
Property Description
MUST SEE OVERSIZED BACKYARD!!! 2019 Custom Pool and Porcelain Tile Pavers Extended Patio, great for entertaining! Plenty of additional space in the backyard!
This Beautiful 2-Story Semi-Custom-Built Newmark Home is Ready! You will love the curb appeal to this beautiful brick, stone and stucco elevation and clean-cut landscaping, plus the bay window in the living room. Oversized garage, updated with Epoxy flooring giving a clean crisp finish! Grand foyer entry, hardwood floors to enhance the warmth of the interior with built in surround sound system in both downstairs living room and upstairs media room. Upgraded with brand new modern features, trendy light fixtures throughout the home and rounded corners for a soft yet luxury look. Additional space on the 2nd floor with great placement of an activity space or game room and media room. SELLER IS INCLUDING a 2020, 85’ CLASS X950H Series LED 4K UHD Smart Android TV, built in surround sound for your immediate pleasure in the MEDIA ROOM!!
Location
State TX
County Brazoria
Community Shadow Creek Ranch
Area Pearland
Rooms
Bedroom Description Primary Bed - 1st Floor,Walk-In Closet
Other Rooms Den, Formal Dining, Formal Living, Gameroom Up, Home Office/Study, Kitchen/Dining Combo, Living Area - 1st Floor, Media
Master Bathroom Half Bath, Primary Bath: Double Sinks, Primary Bath: Jetted Tub, Primary Bath: Separate Shower, Secondary Bath(s): Tub/Shower Combo
Kitchen Breakfast Bar, Island w/o Cooktop, Kitchen open to Family Room, Pantry, Under Cabinet Lighting, Walk-in Pantry
Interior
Interior Features Alarm System - Owned, Balcony, Drapes/Curtains/Window Cover, Fire/Smoke Alarm, Formal Entry/Foyer, High Ceiling, Prewired for Alarm System, Refrigerator Included, Wired for Sound
Heating Central Electric
Cooling Central Electric
Flooring Carpet, Tile, Wood
Fireplaces Number 1
Fireplaces Type Gas Connections, Gaslog Fireplace
Exterior
Exterior Feature Back Yard Fenced, Covered Patio/Deck, Patio/Deck, Side Yard
Parking Features Attached Garage, Oversized Garage
Garage Spaces 2.0
Garage Description Auto Garage Door Opener, Double-Wide Driveway
Pool Enclosed, Gunite, In Ground
Roof Type Composition
Private Pool Yes
Building
Lot Description Corner, Cul-De-Sac, Subdivision Lot
Story 2
Foundation Slab
Lot Size Range 0 Up To 1/4 Acre
Builder Name Newmark Homes
Water Water District
Structure Type Stone,Stucco
New Construction No
Schools
Elementary Schools York Elementary School
Middle Schools Mcnair Junior High School
High Schools Shadow Creek High School
School District 3 - Alvin
Others
HOA Fee Include Clubhouse,Grounds,Recreational Facilities
Senior Community No
Restrictions Deed Restrictions
Tax ID 7512-1002-023
Energy Description Attic Vents,Ceiling Fans,Digital Program Thermostat,Energy Star Appliances,HVAC>13 SEER,Insulated/Low-E windows,Insulation - Batt,Radiant Attic Barrier
Acceptable Financing Cash Sale, Conventional, FHA, VA
Tax Rate 3.1647
Disclosures Exclusions, Mud, Sellers Disclosure
Listing Terms Cash Sale, Conventional, FHA, VA
Financing Cash Sale,Conventional,FHA,VA
Special Listing Condition Exclusions, Mud, Sellers Disclosure
Read Less Info
Want to know what your home might be worth? Contact us for a FREE valuation!

Our team is ready to help you sell your home for the highest possible price ASAP

Bought with Berkshire Hathaway HomeServices Premier Properties

"My job is to find and attract mastery-based agents to the office, protect the culture, and make sure everyone is happy! "








