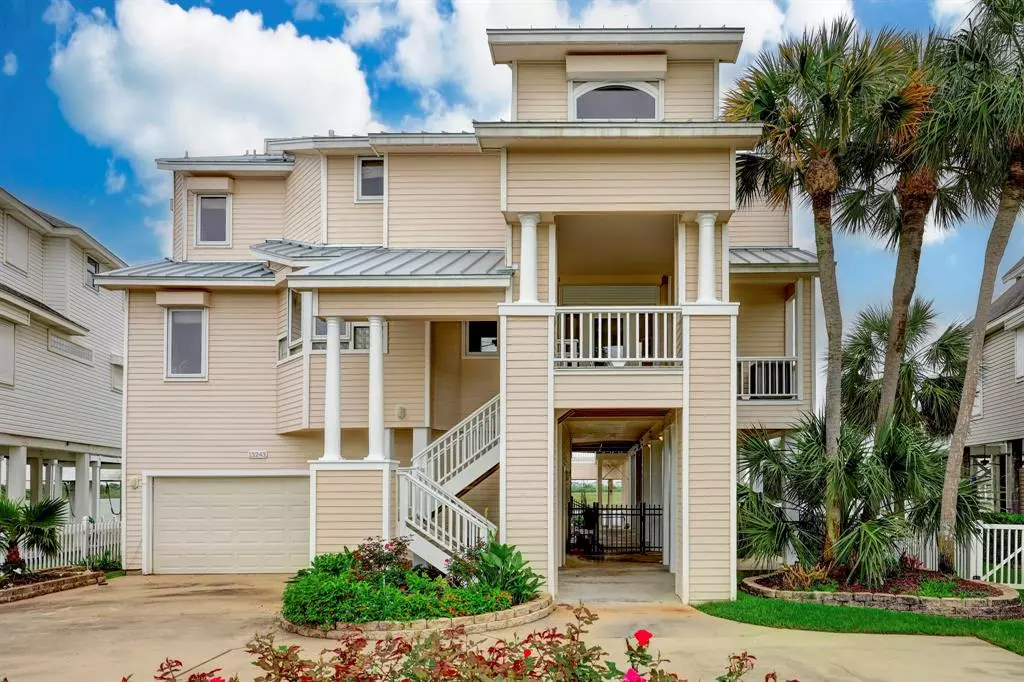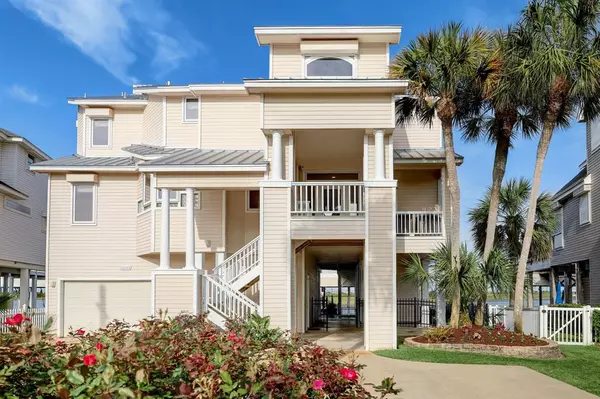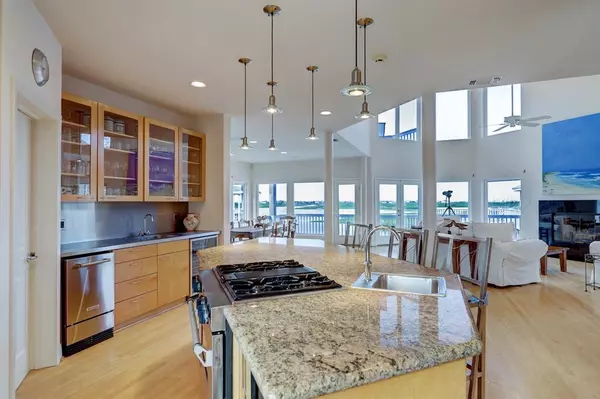$1,699,000
For more information regarding the value of a property, please contact us for a free consultation.
3 Beds
3.1 Baths
2,996 SqFt
SOLD DATE : 05/26/2023
Key Details
Property Type Single Family Home
Listing Status Sold
Purchase Type For Sale
Square Footage 2,996 sqft
Price per Sqft $584
Subdivision Laffites Cove
MLS Listing ID 68443522
Sold Date 05/26/23
Style Other Style
Bedrooms 3
Full Baths 3
Half Baths 1
HOA Fees $84/ann
HOA Y/N 1
Year Built 1995
Annual Tax Amount $30,335
Tax Year 2022
Lot Size 9,380 Sqft
Acres 0.2153
Property Description
Elegance meets simplicity in coveted Laffites Cove. Greeted at entry by hardwood floors, 2 story ceiling w/wall of windows & clerestory. 180-degree open water view. Kitchen w/ large island, ample storage, dumb waiter, wine cooler, ice maker, Subzero & down draft gas range. Walk-in pantry & laundry are adjacent. Dining open to living rm great for entertaining w/beautiful views. Off living rm is study, guest bedroom ensuite & powder rm. Large primary suite up w/fireplace & balcony overlooking beautiful open water. Primary bath w/double sinks, vanity, soaking tub, separate shower & large walk-in closet. To complete upstairs split plan, library/bunk rm & additional bedroom ensuite. Gameroom down w/glass wall that opens to pool area. Exterior amenities include pool, entertaining space, boat lift, new dock 2023 w/TREX, & garage space. Concrete pilings, 2023 painted exterior trim, 2019 metal roof. Furniture included w/exclusions. Social membership Galveston CC included. All info is per Seller
Location
State TX
County Galveston
Area West End
Rooms
Bedroom Description 1 Bedroom Down - Not Primary BR,En-Suite Bath,Primary Bed - 2nd Floor,Sitting Area,Split Plan,Walk-In Closet
Other Rooms 1 Living Area, Home Office/Study, Library
Master Bathroom Half Bath, Primary Bath: Double Sinks, Primary Bath: Separate Shower, Primary Bath: Soaking Tub, Secondary Bath(s): Separate Shower, Vanity Area
Den/Bedroom Plus 4
Kitchen Butler Pantry, Island w/ Cooktop, Kitchen open to Family Room, Pantry, Pots/Pans Drawers, Soft Closing Cabinets, Soft Closing Drawers, Under Cabinet Lighting, Walk-in Pantry
Interior
Interior Features Alarm System - Owned, Balcony, Drapes/Curtains/Window Cover, Dryer Included, Formal Entry/Foyer, High Ceiling, Refrigerator Included
Heating Central Gas, Zoned
Cooling Central Electric, Zoned
Flooring Carpet, Wood
Fireplaces Number 2
Fireplaces Type Gas Connections
Exterior
Exterior Feature Back Yard, Back Yard Fenced, Balcony, Cargo Lift, Exterior Gas Connection, Fully Fenced, Patio/Deck, Porch, Side Yard, Sprinkler System, Storm Shutters, Subdivision Tennis Court
Parking Features Attached Garage
Garage Spaces 2.0
Pool Gunite, In Ground
Waterfront Description Boat House,Boat Lift,Boat Slip,Concrete Bulkhead
Roof Type Aluminum
Street Surface Concrete
Private Pool Yes
Building
Lot Description In Golf Course Community, Water View
Story 2
Foundation Pier & Beam
Lot Size Range 0 Up To 1/4 Acre
Sewer Public Sewer
Water Public Water
Structure Type Cement Board
New Construction No
Schools
Elementary Schools Gisd Open Enroll
Middle Schools Gisd Open Enroll
High Schools Ball High School
School District 22 - Galveston
Others
HOA Fee Include Courtesy Patrol,Grounds,Recreational Facilities
Senior Community No
Restrictions Deed Restrictions
Tax ID 5870-0011-0011-000
Ownership Full Ownership
Energy Description Energy Star/CFL/LED Lights,High-Efficiency HVAC,Insulated/Low-E windows,North/South Exposure,Storm Windows
Acceptable Financing Cash Sale, Conventional
Tax Rate 1.9875
Disclosures Sellers Disclosure
Listing Terms Cash Sale, Conventional
Financing Cash Sale,Conventional
Special Listing Condition Sellers Disclosure
Read Less Info
Want to know what your home might be worth? Contact us for a FREE valuation!

Our team is ready to help you sell your home for the highest possible price ASAP

Bought with Sand N Sea Properties, LLC

"My job is to find and attract mastery-based agents to the office, protect the culture, and make sure everyone is happy! "








