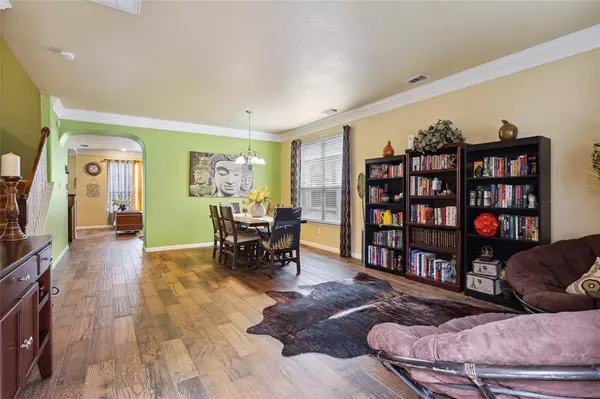$355,000
For more information regarding the value of a property, please contact us for a free consultation.
4 Beds
2.1 Baths
3,392 SqFt
SOLD DATE : 05/25/2023
Key Details
Property Type Single Family Home
Listing Status Sold
Purchase Type For Sale
Square Footage 3,392 sqft
Price per Sqft $104
Subdivision Legends Run 05
MLS Listing ID 5295325
Sold Date 05/25/23
Style Traditional
Bedrooms 4
Full Baths 2
Half Baths 1
HOA Fees $40/ann
HOA Y/N 1
Year Built 2006
Annual Tax Amount $7,763
Tax Year 2022
Lot Size 6,158 Sqft
Acres 0.1414
Property Description
Beautiful home located on a cul-de-sac. Features 4 bedroom 2-1/2 bath, both formals, breakfast room, family room, 3 generous size secondary bedrooms and a game room upstairs. The primary bedroom is downstairs with private access to an upstairs flex room that is currently used as a media room, but it can be used as a nursery, study, gym. This home is wired for surround system. Great location near the 99 Grand Pkwy, about 20 minutes from Bush International Airport, easy commute to Houston Downtown, 7 miles to The Woodlands Mall. Only few minutes from shopping, dining, & entertainment. Community offers a swimming pool and park.
Location
State TX
County Montgomery
Area Spring Northeast
Rooms
Bedroom Description Primary Bed - 1st Floor,Sitting Area,Walk-In Closet
Other Rooms Breakfast Room, Family Room, Formal Dining, Formal Living, Gameroom Up, Living Area - 1st Floor, Living Area - 2nd Floor, Media, Utility Room in House
Master Bathroom Primary Bath: Separate Shower, Secondary Bath(s): Tub/Shower Combo
Den/Bedroom Plus 5
Kitchen Breakfast Bar, Kitchen open to Family Room, Pantry
Interior
Interior Features Wired for Sound
Heating Central Gas
Cooling Central Electric
Flooring Carpet, Laminate, Tile
Exterior
Parking Features Attached Garage
Garage Spaces 2.0
Roof Type Composition
Street Surface Concrete,Curbs
Private Pool No
Building
Lot Description Cul-De-Sac, Subdivision Lot
Story 2
Foundation Slab
Lot Size Range 0 Up To 1/4 Acre
Water Water District
Structure Type Cement Board,Wood
New Construction No
Schools
Elementary Schools Bradley Elementary School (Conroe)
Middle Schools York Junior High School
High Schools Grand Oaks High School
School District 11 - Conroe
Others
Senior Community No
Restrictions Deed Restrictions
Tax ID 6882-05-03400
Tax Rate 2.6451
Disclosures Sellers Disclosure
Special Listing Condition Sellers Disclosure
Read Less Info
Want to know what your home might be worth? Contact us for a FREE valuation!

Our team is ready to help you sell your home for the highest possible price ASAP

Bought with eXp Realty LLC

"My job is to find and attract mastery-based agents to the office, protect the culture, and make sure everyone is happy! "








