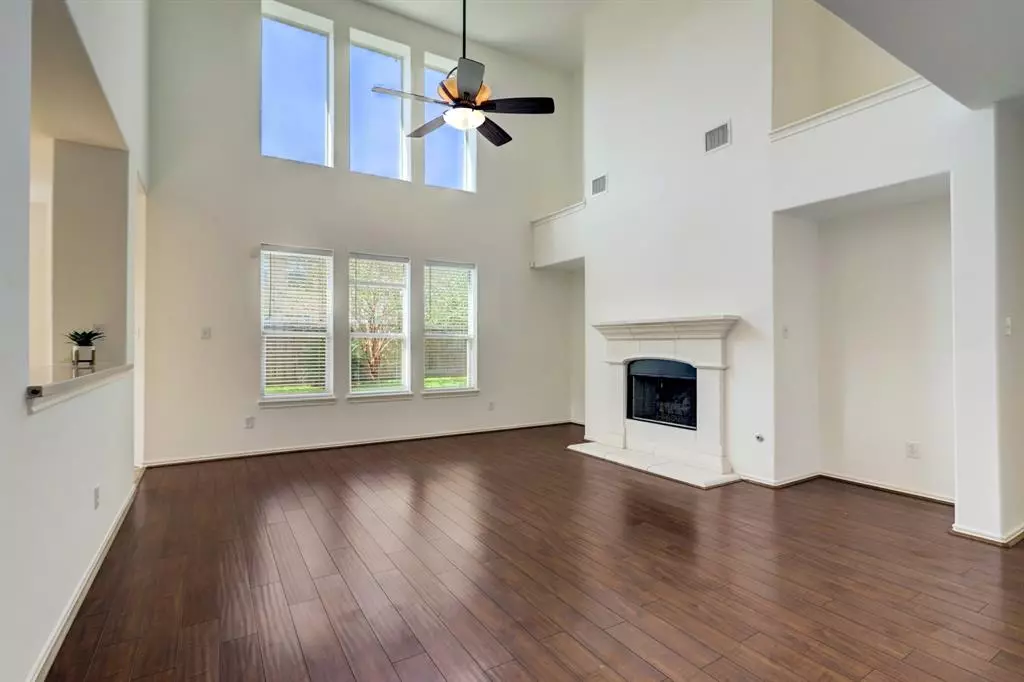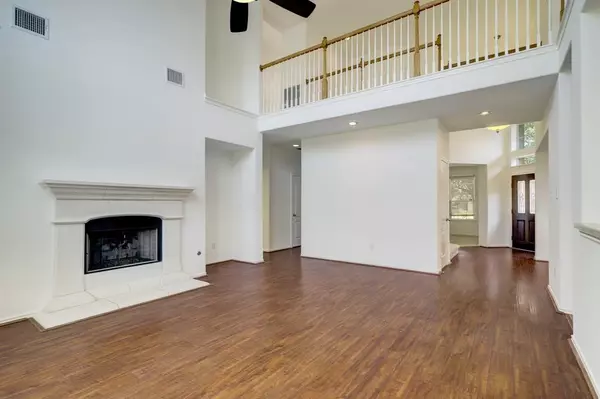$324,000
For more information regarding the value of a property, please contact us for a free consultation.
4 Beds
2.1 Baths
2,926 SqFt
SOLD DATE : 05/31/2023
Key Details
Property Type Single Family Home
Listing Status Sold
Purchase Type For Sale
Square Footage 2,926 sqft
Price per Sqft $111
Subdivision Kings Mill 01
MLS Listing ID 43357945
Sold Date 05/31/23
Style Traditional
Bedrooms 4
Full Baths 2
Half Baths 1
HOA Fees $50/ann
HOA Y/N 1
Year Built 2006
Annual Tax Amount $9,051
Tax Year 2022
Lot Size 7,149 Sqft
Acres 0.1641
Property Description
Beautifully updated 4 bed, 2.5 bath home in highly desirable Kings Mill subdivision. Brand new interior and exterior paint December 2022. Property features high ceilings, spacious first floor living and dining rooms, home office/study, and gourmet kitchen open to the family room with breakfast bar, walk-in pantry, oversized island, and abundant storage space. Large primary suite includes double vanity, separate jetted tub and shower, and walk-in closet. Second floor includes 3 bedrooms, game room, and balcony overlooking first floor living room. Kings Mill offers exceptional community amenities including a recreation center, playground, walking trails, and a peaceful community lake. Easy access to 59 and other major freeways. Schedule your private tour today!
Location
State TX
County Montgomery
Area Kingwood West
Rooms
Bedroom Description En-Suite Bath,Primary Bed - 1st Floor,Walk-In Closet
Other Rooms 1 Living Area, Breakfast Room, Family Room, Formal Dining, Gameroom Up, Home Office/Study, Living Area - 1st Floor, Utility Room in House
Master Bathroom Half Bath, Primary Bath: Double Sinks, Primary Bath: Jetted Tub, Primary Bath: Separate Shower
Kitchen Breakfast Bar, Island w/o Cooktop, Kitchen open to Family Room, Pantry, Pots/Pans Drawers, Walk-in Pantry
Interior
Interior Features Alarm System - Owned, Crown Molding, Drapes/Curtains/Window Cover, Fire/Smoke Alarm, Formal Entry/Foyer, High Ceiling, Prewired for Alarm System
Heating Central Electric
Cooling Central Gas
Flooring Carpet, Laminate, Tile
Fireplaces Number 1
Fireplaces Type Gaslog Fireplace
Exterior
Exterior Feature Back Green Space, Back Yard, Back Yard Fenced, Fully Fenced, Patio/Deck, Private Driveway, Sprinkler System
Parking Features Attached Garage
Garage Spaces 2.0
Roof Type Composition
Street Surface Concrete
Private Pool No
Building
Lot Description Subdivision Lot
Story 2
Foundation Slab
Lot Size Range 0 Up To 1/4 Acre
Water Water District
Structure Type Brick,Vinyl
New Construction No
Schools
Elementary Schools Kings Manor Elementary School
Middle Schools Woodridge Forest Middle School
High Schools Porter High School (New Caney)
School District 39 - New Caney
Others
HOA Fee Include Clubhouse,Other,Recreational Facilities
Senior Community No
Restrictions Deed Restrictions
Tax ID 6424-00-04500
Ownership Full Ownership
Energy Description Attic Vents,Ceiling Fans,Digital Program Thermostat,High-Efficiency HVAC,Insulated Doors,Insulated/Low-E windows
Acceptable Financing Cash Sale, Conventional, VA
Tax Rate 3.1831
Disclosures Sellers Disclosure
Listing Terms Cash Sale, Conventional, VA
Financing Cash Sale,Conventional,VA
Special Listing Condition Sellers Disclosure
Read Less Info
Want to know what your home might be worth? Contact us for a FREE valuation!

Our team is ready to help you sell your home for the highest possible price ASAP

Bought with Discovered Homes Inv.Inc. Raphael Ojo

"My job is to find and attract mastery-based agents to the office, protect the culture, and make sure everyone is happy! "








