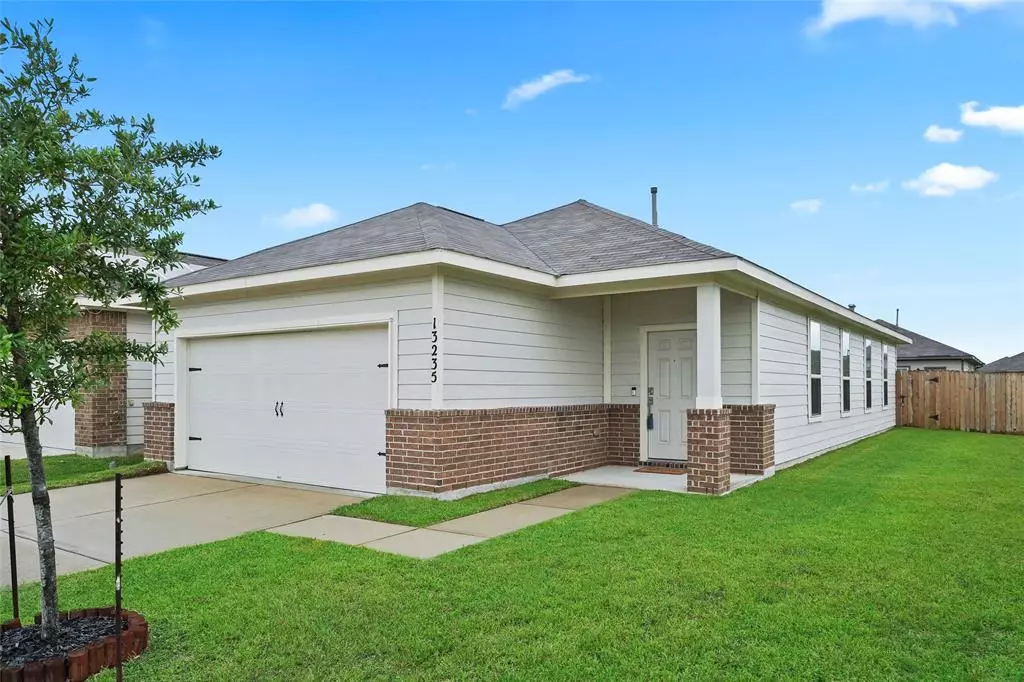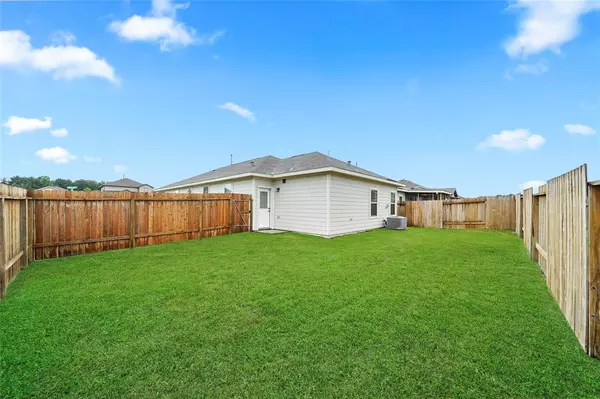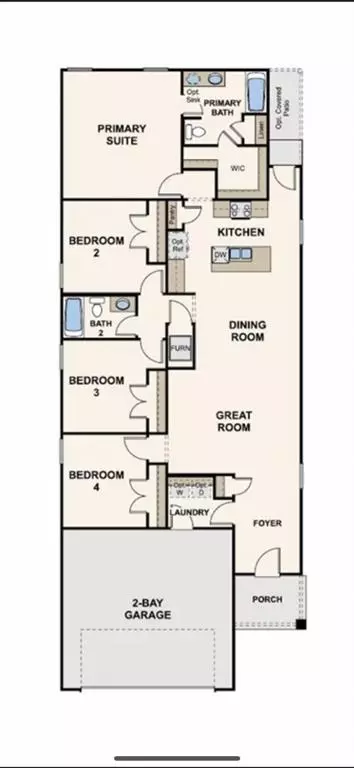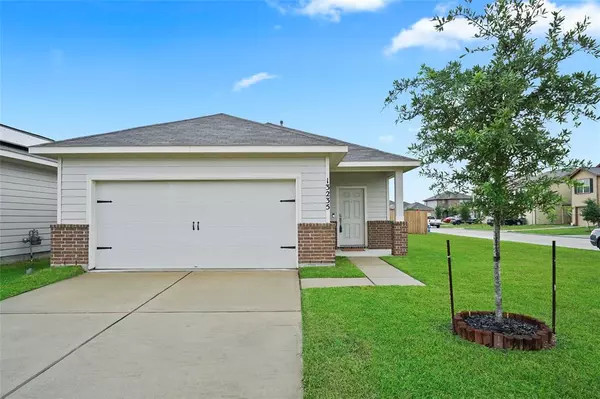$254,900
For more information regarding the value of a property, please contact us for a free consultation.
4 Beds
2 Baths
1,654 SqFt
SOLD DATE : 05/26/2023
Key Details
Property Type Single Family Home
Listing Status Sold
Purchase Type For Sale
Square Footage 1,654 sqft
Price per Sqft $148
Subdivision Hidden Meadow
MLS Listing ID 45808349
Sold Date 05/26/23
Style Traditional
Bedrooms 4
Full Baths 2
HOA Fees $35/ann
HOA Y/N 1
Year Built 2018
Annual Tax Amount $6,017
Tax Year 2022
Lot Size 6,136 Sqft
Acres 0.1409
Property Description
Be sure to check out the true 360/VR Tour! Welcome home to this spotless 4-bedroom 2-bath home on a spacious corner lot! This beautifully upgraded home is located in Hidden Meadows and offers plenty of room for your family to enjoy. As you walk in you will notice the open and bright layout with plenty of natural light that flows in from the large windows. Relax in the spacious living room that offers plenty of room to entertain family and friends. The upgraded kitchen features modern gas appliances, a deep sink, and the perfect spot for a coffee or wine bar. It is open to the dining & family rooms. The primary bedroom suite is located at the back of the home for extra privacy and features a walk-in closet, soaking tub, and plenty of counter space. The other 3 bedrooms offer large closets and natural light. Step outside and enjoy the outdoors as you relax in a fenced backyard that has plenty of room for a trampoline, BBQ pit, or pool!
Location
State TX
County Harris
Area North Channel
Rooms
Bedroom Description All Bedrooms Down,Primary Bed - 1st Floor,Walk-In Closet
Other Rooms Breakfast Room, Family Room, Utility Room in House
Master Bathroom Primary Bath: Tub/Shower Combo, Secondary Bath(s): Tub/Shower Combo
Den/Bedroom Plus 4
Kitchen Breakfast Bar, Island w/ Cooktop, Pantry
Interior
Interior Features Drapes/Curtains/Window Cover, Fire/Smoke Alarm
Heating Central Gas
Cooling Central Electric
Flooring Carpet, Vinyl
Exterior
Exterior Feature Back Yard Fenced
Parking Features Attached Garage
Garage Spaces 2.0
Garage Description Auto Garage Door Opener, Double-Wide Driveway
Roof Type Composition
Street Surface Concrete,Curbs
Private Pool No
Building
Lot Description Subdivision Lot
Faces South
Story 1
Foundation Slab
Lot Size Range 0 Up To 1/4 Acre
Builder Name Century Communities
Water Water District
Structure Type Brick,Cement Board
New Construction No
Schools
Elementary Schools Carroll Elementary School (Sheldon)
Middle Schools Michael R. Null Middle School
High Schools Ce King High School
School District 46 - Sheldon
Others
HOA Fee Include Grounds,Recreational Facilities
Senior Community No
Restrictions Deed Restrictions
Tax ID 138-825-002-0001
Ownership Full Ownership
Energy Description Attic Vents,Ceiling Fans,HVAC>13 SEER,Insulated Doors,Insulated/Low-E windows,North/South Exposure
Acceptable Financing Cash Sale, Conventional, FHA, VA
Tax Rate 2.9661
Disclosures Mud, Sellers Disclosure
Listing Terms Cash Sale, Conventional, FHA, VA
Financing Cash Sale,Conventional,FHA,VA
Special Listing Condition Mud, Sellers Disclosure
Read Less Info
Want to know what your home might be worth? Contact us for a FREE valuation!

Our team is ready to help you sell your home for the highest possible price ASAP

Bought with RE/MAX Associates Northeast
"My job is to find and attract mastery-based agents to the office, protect the culture, and make sure everyone is happy! "








