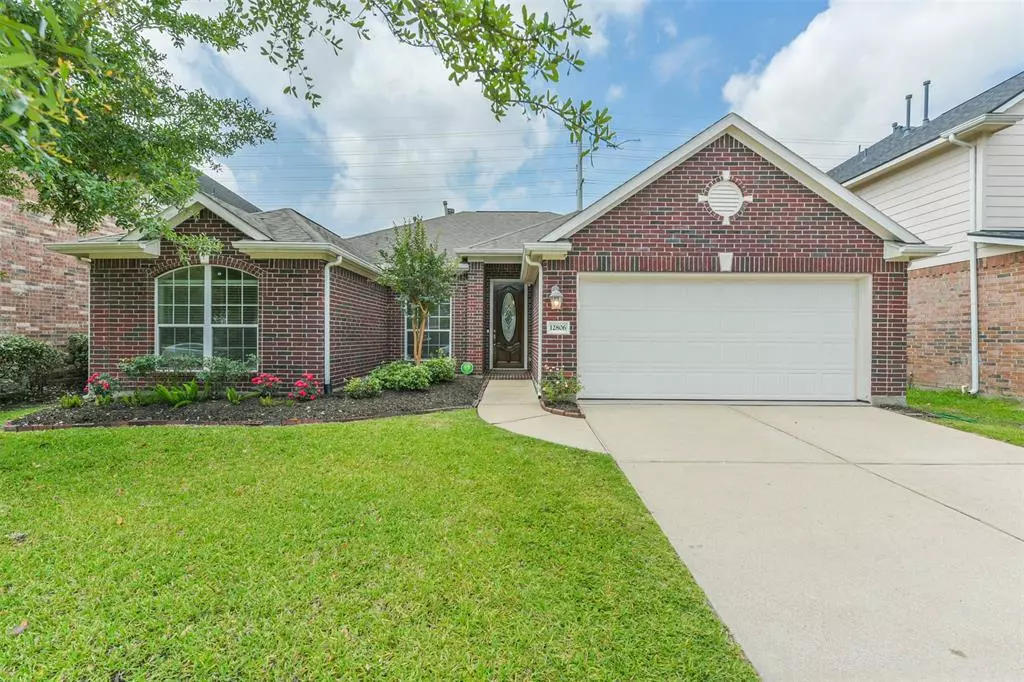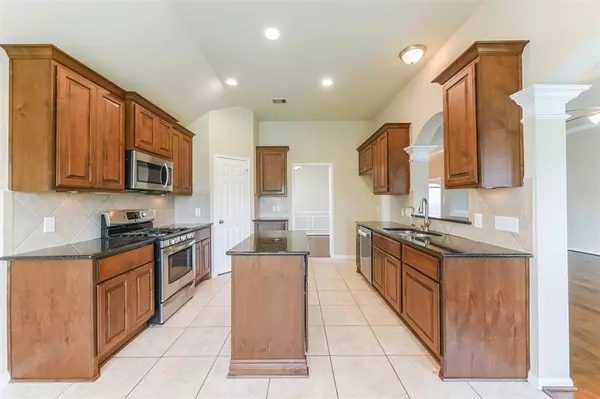$350,000
For more information regarding the value of a property, please contact us for a free consultation.
3 Beds
2 Baths
2,059 SqFt
SOLD DATE : 05/26/2023
Key Details
Property Type Single Family Home
Listing Status Sold
Purchase Type For Sale
Square Footage 2,059 sqft
Price per Sqft $176
Subdivision Shadow Creek Ranch Sf1-Sf2-Sf3
MLS Listing ID 4761550
Sold Date 05/26/23
Style Traditional
Bedrooms 3
Full Baths 2
HOA Fees $87/ann
HOA Y/N 1
Year Built 2012
Annual Tax Amount $8,580
Tax Year 2022
Lot Size 6,599 Sqft
Acres 0.1515
Property Description
*MULTIPLE OFFERS RECEIVED, PLEASE SUBMIT HIGHEST AND BEST OFFER BY 5/9/23 12 PM* This stunning 3 bedroom, 2 bath single story house is located in the highly desirable master planned community of Shadow Creek Ranch. Just minutes away from the Medical Center, Downtown, and Museum District, enjoy your minimal commute to work or the proximity of Houston's many attractions. This home boasts various neighborhood amenities with a wide selection of shopping and restaurants all conveniently nearby. This open concept house boasts a study/home office for remote work and a chef's kitchen complete with granite countertops, gas stove, island, and a reverse osmosis filtration system. The primary suite includes a spacious bedroom, dual vanities, and a free-standing shower. This well-maintained home was recently repainted and is ready for immediate move in.
Location
State TX
County Brazoria
Community Shadow Creek Ranch
Area Pearland
Rooms
Bedroom Description All Bedrooms Down
Other Rooms 1 Living Area, Breakfast Room, Home Office/Study, Living Area - 1st Floor
Master Bathroom Primary Bath: Double Sinks
Kitchen Breakfast Bar
Interior
Heating Central Gas
Cooling Central Electric
Fireplaces Number 1
Fireplaces Type Gaslog Fireplace, Wood Burning Fireplace
Exterior
Parking Features Attached Garage
Garage Spaces 2.0
Roof Type Composition
Private Pool No
Building
Lot Description Subdivision Lot
Story 1
Foundation Slab
Lot Size Range 0 Up To 1/4 Acre
Sewer Public Sewer
Structure Type Brick,Other
New Construction No
Schools
Elementary Schools Wilder Elementary School
Middle Schools Nolan Ryan Junior High School
High Schools Shadow Creek High School
School District 3 - Alvin
Others
Senior Community No
Restrictions Deed Restrictions
Tax ID 7502-3701-037
Tax Rate 3.1647
Disclosures Mud, Sellers Disclosure
Special Listing Condition Mud, Sellers Disclosure
Read Less Info
Want to know what your home might be worth? Contact us for a FREE valuation!

Our team is ready to help you sell your home for the highest possible price ASAP

Bought with HomeSmart

"My job is to find and attract mastery-based agents to the office, protect the culture, and make sure everyone is happy! "








