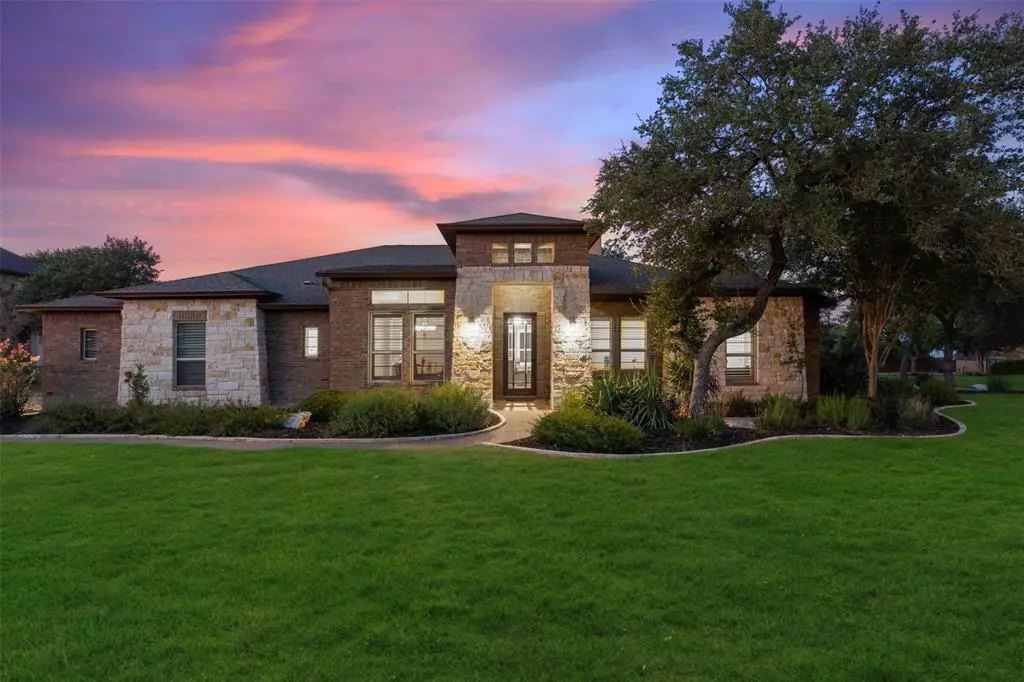$899,000
For more information regarding the value of a property, please contact us for a free consultation.
4 Beds
3 Baths
2,835 SqFt
SOLD DATE : 06/05/2023
Key Details
Property Type Single Family Home
Listing Status Sold
Purchase Type For Sale
Square Footage 2,835 sqft
Price per Sqft $301
Subdivision Estrella Crossing
MLS Listing ID 91670276
Sold Date 06/05/23
Style Other Style
Bedrooms 4
Full Baths 3
HOA Fees $25/ann
HOA Y/N 1
Year Built 2013
Annual Tax Amount $10,349
Tax Year 2022
Lot Size 1.008 Acres
Acres 1.0082
Property Description
Nestled on a quiet street in the esteemed Estrella Crossing Neighborhood, this home boasts four bedrooms, three full bathrooms, 3 car garage, and is situated on a beautiful tree lined lot that has been immaculately maintained. Expansive open concept living, dining, and kitchen areas are an entertainer’s dream! Spacious Owner’s Suite boasts trey ceilings and an enormous walk-in closet allowing for ample storage. En-suite bathroom is outfitted with exquisite travertine tile and granite countertops, furnished with double vanity, soaking tub, and walk-in shower granting a spa-like experience. The home also hosts three additional bedrooms and two full baths lending endless configurations to fit any need. Supplementally functional space is provided by home study allowing for even more space to accommodate any lifestyle.
Location
State TX
County Williamson
Rooms
Bedroom Description All Bedrooms Down
Other Rooms 1 Living Area, Formal Dining, Kitchen/Dining Combo, Living Area - 1st Floor
Master Bathroom Primary Bath: Separate Shower, Primary Bath: Soaking Tub
Kitchen Breakfast Bar, Island w/o Cooktop, Kitchen open to Family Room, Pantry, Pots/Pans Drawers
Interior
Interior Features Crown Molding, Formal Entry/Foyer, High Ceiling
Heating Central Gas
Cooling Heat Pump
Flooring Carpet, Tile, Wood
Fireplaces Number 1
Exterior
Exterior Feature Back Yard, Porch, Private Driveway, Sprinkler System
Parking Features Attached Garage
Garage Spaces 3.0
Garage Description Auto Garage Door Opener
Roof Type Composition
Private Pool No
Building
Lot Description Subdivision Lot
Faces Southwest
Story 1
Foundation Slab
Lot Size Range 1/4 Up to 1/2 Acre
Sewer Public Sewer
Structure Type Brick,Stone
New Construction No
Schools
Elementary Schools Raye Mccoy Elementary School
Middle Schools Charles A. Forbes Middle School
High Schools Georgetown High School
School District 223 - Georgetown
Others
Senior Community No
Restrictions Deed Restrictions
Tax ID R486635
Energy Description Ceiling Fans
Acceptable Financing Cash Sale, Conventional
Tax Rate 2.0728
Disclosures Sellers Disclosure
Listing Terms Cash Sale, Conventional
Financing Cash Sale,Conventional
Special Listing Condition Sellers Disclosure
Read Less Info
Want to know what your home might be worth? Contact us for a FREE valuation!

Our team is ready to help you sell your home for the highest possible price ASAP

Bought with Non-MLS

"My job is to find and attract mastery-based agents to the office, protect the culture, and make sure everyone is happy! "








