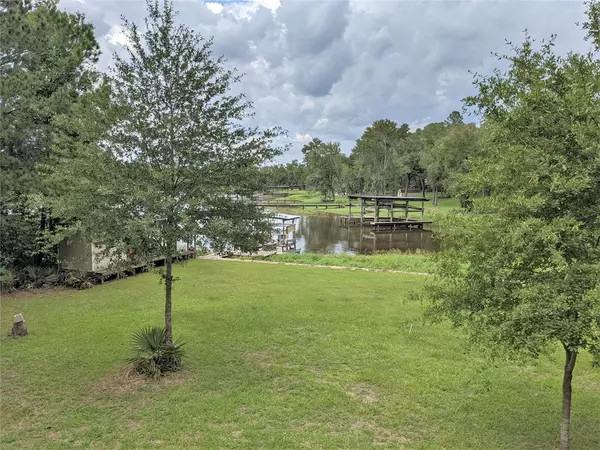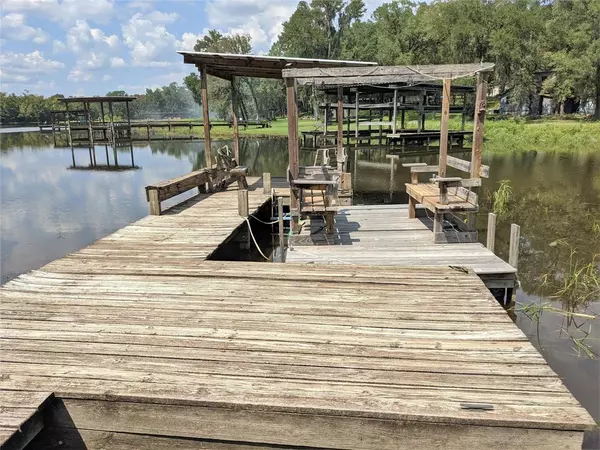$284,900
For more information regarding the value of a property, please contact us for a free consultation.
5 Beds
2 Baths
2,280 SqFt
SOLD DATE : 06/09/2023
Key Details
Property Type Single Family Home
Listing Status Sold
Purchase Type For Sale
Square Footage 2,280 sqft
Price per Sqft $109
Subdivision Lakeside Village #3
MLS Listing ID 54426244
Sold Date 06/09/23
Style Other Style
Bedrooms 5
Full Baths 2
HOA Fees $16/ann
HOA Y/N 1
Year Built 2004
Annual Tax Amount $3,526
Tax Year 2022
Lot Size 0.846 Acres
Acres 0.8458
Property Description
Come sit on the large covered back deck and enjoy the wildlife from your waterfront home that is nestled in the mature trees of Lakeside Village Subdivision. This home comes furnished, so just pack your bags and start enjoying your new waterfront home - the fishing rods are waiting for you in boathouse. This well-kept large manufactured home sits on two lots, totaling almost an acre and was set on the property band new. This spacious (2280sq.ft.), open/split floor plan, includes large living room, family room with a fireplace, five-bedrooms, two-full baths. This home also features a brand new HWAC unit & coil, foundation re-leveled, sprinkler system (permitted by TRA) for the back yard, pier, dock, boathouse, whole house generator and a 2-story large storage shed. The long, angled driveway allows for privacy from the street. Lakeside Village Subdivision main boat ramp is right on the Trinity River and provides direct access to Lake Livingston.
Location
State TX
County San Jacinto
Area Lake Livingston Area
Rooms
Bedroom Description All Bedrooms Down,Built-In Bunk Beds,Split Plan,Walk-In Closet
Other Rooms Family Room
Master Bathroom Primary Bath: Double Sinks, Primary Bath: Separate Shower, Primary Bath: Soaking Tub
Den/Bedroom Plus 5
Kitchen Pantry, Walk-in Pantry
Interior
Interior Features Dryer Included, Fire/Smoke Alarm, Refrigerator Included, Washer Included
Heating Propane
Cooling Central Electric
Flooring Carpet, Vinyl
Fireplaces Number 1
Fireplaces Type Gaslog Fireplace
Exterior
Exterior Feature Back Yard, Covered Patio/Deck, Patio/Deck, Porch, Side Yard, Sprinkler System, Storage Shed
Waterfront Description Boat House,Wood Bulkhead
Roof Type Aluminum
Street Surface Asphalt
Private Pool No
Building
Lot Description Water View, Waterfront
Faces South
Story 1
Foundation Block & Beam
Lot Size Range 1/2 Up to 1 Acre
Sewer Septic Tank
Water Aerobic, Public Water
Structure Type Vinyl
New Construction No
Schools
Elementary Schools James Street Elementary School
Middle Schools Lincoln Junior High School
High Schools Coldspring-Oakhurst High School
School District 101 - Coldspring-Oakhurst Consolidated
Others
HOA Fee Include Recreational Facilities
Senior Community No
Restrictions Deed Restrictions
Tax ID 72880
Energy Description Ceiling Fans,Digital Program Thermostat,Generator
Acceptable Financing Cash Sale, Conventional, FHA, VA
Tax Rate 1.6254
Disclosures Sellers Disclosure
Listing Terms Cash Sale, Conventional, FHA, VA
Financing Cash Sale,Conventional,FHA,VA
Special Listing Condition Sellers Disclosure
Read Less Info
Want to know what your home might be worth? Contact us for a FREE valuation!

Our team is ready to help you sell your home for the highest possible price ASAP

Bought with Lone Star Realty

"My job is to find and attract mastery-based agents to the office, protect the culture, and make sure everyone is happy! "








