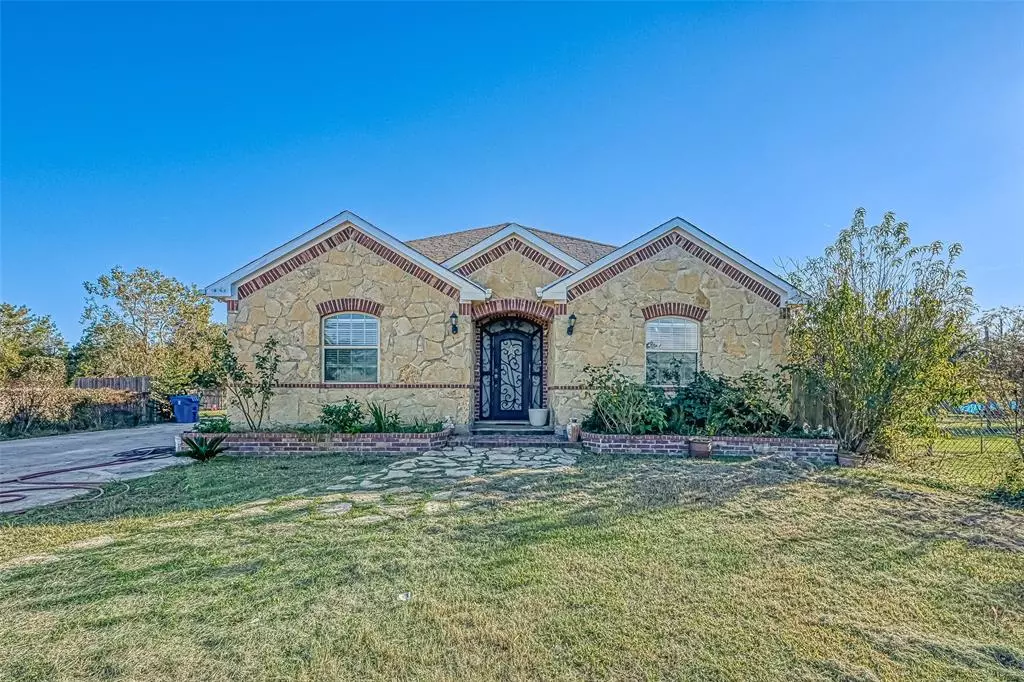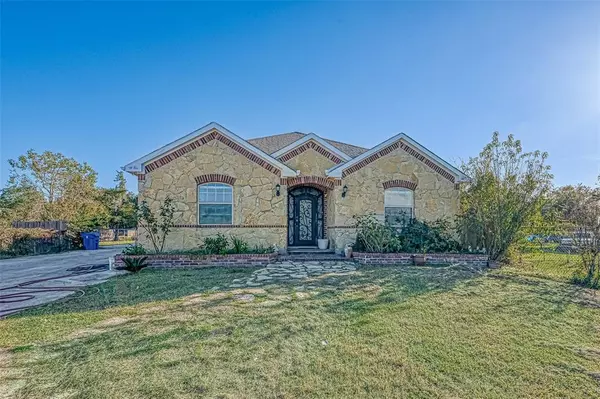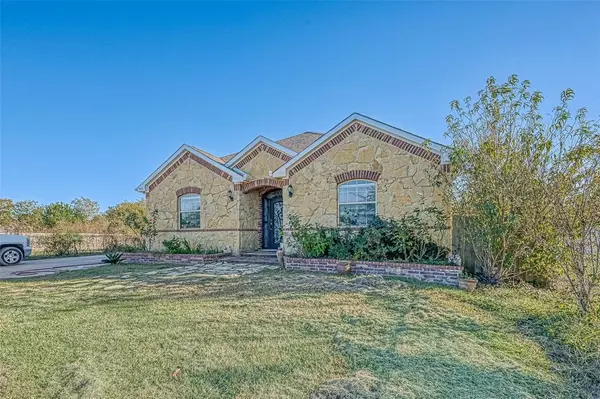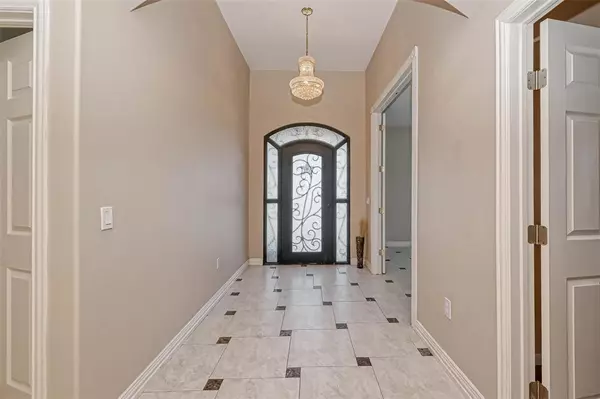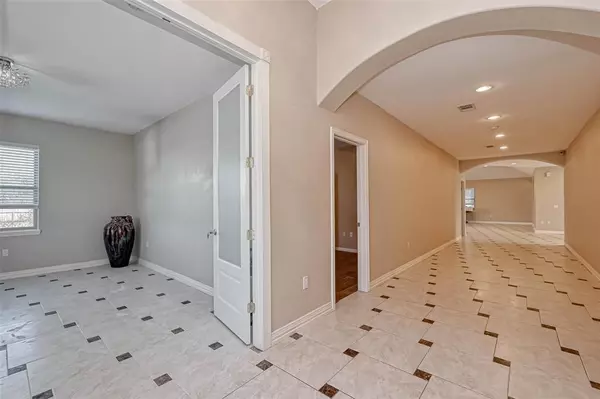$415,000
For more information regarding the value of a property, please contact us for a free consultation.
5 Beds
3 Baths
3,074 SqFt
SOLD DATE : 06/14/2023
Key Details
Property Type Single Family Home
Listing Status Sold
Purchase Type For Sale
Square Footage 3,074 sqft
Price per Sqft $133
Subdivision Brookshire Gardens
MLS Listing ID 77313799
Sold Date 06/14/23
Style Traditional
Bedrooms 5
Full Baths 3
Year Built 2015
Annual Tax Amount $9,737
Tax Year 2022
Lot Size 0.712 Acres
Acres 0.7123
Property Description
Stunning single story! 4 bedrooms plus Study, 3074 Sq Ft . Custom Iron with Glass front door, Spacious Entry with High ceilings, ceramic floors, recent paint, NEW A/C, Recent Roof, New water heater, electric outlet, 2"PVC Blinds. 4 side bricks with Stone Faux walls, living rooms opens to kitchen w 42" brown cabinets and island Kitchen, granite countertop, stain steel Appliances, gas range. Water Softener system, each bathroom with a handheld bidet sprayer kit. Large laundry room shelves organizer. Large bedrooms, Lots of closets, Study can be use as a bedroom. Large bathrooms with new light fixtures, granite. Master suite with double sink and jacuzzi, separate ceramic shower, 2 large closets. Double windows & panel doors. Greenhouse perfect for your plants and birds. Oversized Detached Garage with A/C , commercial garage door, Extended Drive way, Welcome RVs and Boats. Near to Katy Mills Mall.
Location
State TX
County Waller
Area Brookshire
Rooms
Bedroom Description All Bedrooms Down,Walk-In Closet
Other Rooms 1 Living Area, Formal Dining, Home Office/Study
Master Bathroom Bidet, Primary Bath: Double Sinks
Interior
Heating Central Gas
Cooling Central Electric
Exterior
Parking Features Detached Garage
Garage Spaces 2.0
Garage Description Additional Parking, Boat Parking, RV Parking, Workshop
Roof Type Composition
Street Surface Asphalt
Private Pool No
Building
Lot Description Other
Faces North
Story 1
Foundation Slab
Lot Size Range 1/4 Up to 1/2 Acre
Water Well
Structure Type Cement Board
New Construction No
Schools
Elementary Schools Royal Elementary School
Middle Schools Royal Junior High School
High Schools Royal High School
School District 44 - Royal
Others
Senior Community No
Restrictions No Restrictions
Tax ID 414000-006-135-000
Energy Description Attic Fan,Ceiling Fans
Tax Rate 2.7487
Disclosures Sellers Disclosure
Special Listing Condition Sellers Disclosure
Read Less Info
Want to know what your home might be worth? Contact us for a FREE valuation!

Our team is ready to help you sell your home for the highest possible price ASAP

Bought with Keller Williams Premier Realty

"My job is to find and attract mastery-based agents to the office, protect the culture, and make sure everyone is happy! "



