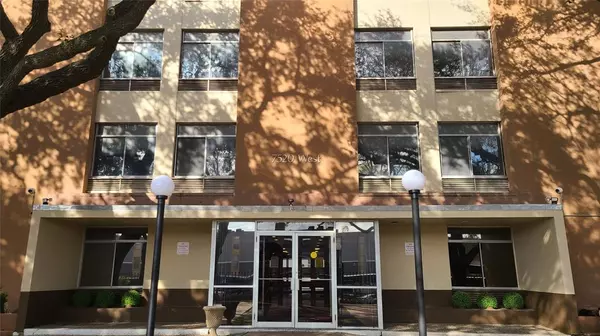$67,000
For more information regarding the value of a property, please contact us for a free consultation.
1 Bed
1 Bath
653 SqFt
SOLD DATE : 06/07/2023
Key Details
Property Type Townhouse
Sub Type Townhouse
Listing Status Sold
Purchase Type For Sale
Square Footage 653 sqft
Price per Sqft $98
Subdivision Sussex Condo West
MLS Listing ID 24129955
Sold Date 06/07/23
Style Traditional
Bedrooms 1
Full Baths 1
HOA Fees $271/mo
Year Built 1966
Annual Tax Amount $1,085
Tax Year 2022
Lot Size 2.188 Acres
Property Description
One bedroom is located near dozens of shops, restaurants, and department stores. Short Drive to the Galleria and within 10 miles from the Texas Medical Center, Midtown, Downtown, and Meyerland area. Located on the 2-second floor, residences have access to the community pool, tennis court, parking, furnished lobby, and access to the community clubhouse. Unit 202 has recessed lighting in the entry and kitchen and granted countertops in the kitchen and bathroom. Tile and carpet flooring throughout the condo, and double sinks in the bathroom. New A/C and heating unit in the livingroom, updated shower in the bathroom.
Location
State TX
County Harris
Area Sharpstown Area
Rooms
Bedroom Description All Bedrooms Down
Other Rooms 1 Living Area
Master Bathroom Primary Bath: Double Sinks, Primary Bath: Tub/Shower Combo
Den/Bedroom Plus 1
Kitchen Breakfast Bar, Kitchen open to Family Room
Interior
Interior Features Refrigerator Included
Heating Central Electric
Cooling Central Electric
Flooring Carpet, Tile
Appliance Refrigerator
Laundry Central Laundry
Exterior
Exterior Feature Area Tennis Courts, Back Green Space, Controlled Access, Front Green Space
Parking Features Detached Garage
Carport Spaces 1
Roof Type Other
Street Surface Concrete,Curbs
Accessibility Automatic Gate
Private Pool No
Building
Story 1
Entry Level 2nd Level
Foundation Other
Sewer Public Sewer
Water Public Water
Structure Type Other
New Construction No
Schools
Elementary Schools Neff Elementary School
Middle Schools Sugar Grove Middle School
High Schools Sharpstown High School
School District 27 - Houston
Others
Pets Allowed With Restrictions
HOA Fee Include Cable TV,Exterior Building,Grounds,Recreational Facilities,Water and Sewer
Senior Community No
Tax ID 114-174-017-0002
Ownership Full Ownership
Energy Description Ceiling Fans
Acceptable Financing Cash Sale
Tax Rate 2.3307
Disclosures Sellers Disclosure
Listing Terms Cash Sale
Financing Cash Sale
Special Listing Condition Sellers Disclosure
Pets Allowed With Restrictions
Read Less Info
Want to know what your home might be worth? Contact us for a FREE valuation!

Our team is ready to help you sell your home for the highest possible price ASAP

Bought with Corcoran Prestige Realty

"My job is to find and attract mastery-based agents to the office, protect the culture, and make sure everyone is happy! "








