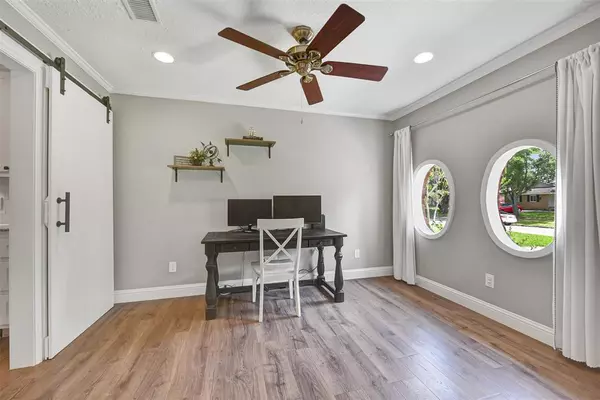$300,000
For more information regarding the value of a property, please contact us for a free consultation.
3 Beds
2 Baths
1,761 SqFt
SOLD DATE : 06/05/2023
Key Details
Property Type Single Family Home
Listing Status Sold
Purchase Type For Sale
Square Footage 1,761 sqft
Price per Sqft $170
Subdivision Forest Bend Sec 04
MLS Listing ID 14719412
Sold Date 06/05/23
Style Traditional
Bedrooms 3
Full Baths 2
HOA Fees $12/ann
HOA Y/N 1
Year Built 1973
Annual Tax Amount $4,805
Tax Year 2022
Lot Size 8,092 Sqft
Acres 0.1858
Property Description
Impressively renovated & immaculately kept 3 bedroom home with a beautiful golf-course quality yard! A craftsman-style door opens into this light & bright home with luxury vinyl plank floors, neutral paint, recessed lights, & cased double pane windows throughout the extra spacious dining room with a bay window & designer chandelier, secluded study with sliding barn doors & port hole windows, cozy family room with a charming painted brick fireplace & a wall of windows, and into a beautiful galley kitchen with granite counters, a subway tile backsplash, an apron front sink, stainless appliances, & crisp white cabinetry. Both bathrooms showcase marble top dresser-style vanities with rectangular basin sinks & coordinating tile shower surrounds. Also note the CAT5 ethernet wiring with control center, surround sound wiring, PEX plumbing, new electrical, USB plugs, Ecobee thermostat, tech shield roof, recent HVAC & water heater, generator, and the covered patio overlooking the lush backyard.
Location
State TX
County Harris
Area Friendswood
Rooms
Bedroom Description All Bedrooms Down,En-Suite Bath,Primary Bed - 1st Floor,Walk-In Closet
Other Rooms Breakfast Room, Family Room, Formal Dining, Home Office/Study, Living Area - 1st Floor, Utility Room in House
Master Bathroom Primary Bath: Shower Only, Secondary Bath(s): Double Sinks, Secondary Bath(s): Tub/Shower Combo
Den/Bedroom Plus 3
Kitchen Pantry, Reverse Osmosis
Interior
Interior Features Alarm System - Owned, Crown Molding, Drapes/Curtains/Window Cover, Prewired for Alarm System, Wired for Sound
Heating Central Electric
Cooling Central Electric
Flooring Tile, Vinyl Plank
Fireplaces Number 1
Fireplaces Type Mock Fireplace
Exterior
Exterior Feature Back Yard Fenced, Covered Patio/Deck
Parking Features Attached/Detached Garage
Garage Spaces 2.0
Garage Description Auto Garage Door Opener
Roof Type Composition
Street Surface Concrete,Curbs
Private Pool No
Building
Lot Description Subdivision Lot
Faces West
Story 1
Foundation Slab
Lot Size Range 0 Up To 1/4 Acre
Sewer Public Sewer
Water Public Water
Structure Type Brick,Cement Board,Wood
New Construction No
Schools
Elementary Schools Wedgewood Elementary School
Middle Schools Brookside Intermediate School
High Schools Clear Brook High School
School District 9 - Clear Creek
Others
HOA Fee Include Grounds,Recreational Facilities
Senior Community No
Restrictions Deed Restrictions
Tax ID 104-340-000-0022
Ownership Full Ownership
Energy Description Attic Vents,Ceiling Fans,Digital Program Thermostat,Generator,Insulated/Low-E windows,Radiant Attic Barrier
Acceptable Financing Cash Sale, Conventional, FHA, VA
Tax Rate 2.1374
Disclosures Sellers Disclosure
Listing Terms Cash Sale, Conventional, FHA, VA
Financing Cash Sale,Conventional,FHA,VA
Special Listing Condition Sellers Disclosure
Read Less Info
Want to know what your home might be worth? Contact us for a FREE valuation!

Our team is ready to help you sell your home for the highest possible price ASAP

Bought with Keller Williams Realty Clear Lake / NASA

"My job is to find and attract mastery-based agents to the office, protect the culture, and make sure everyone is happy! "








