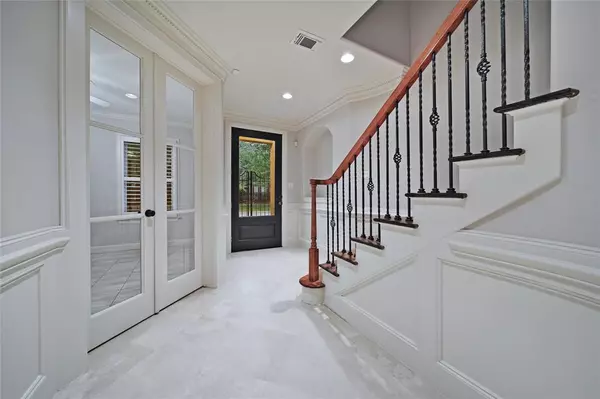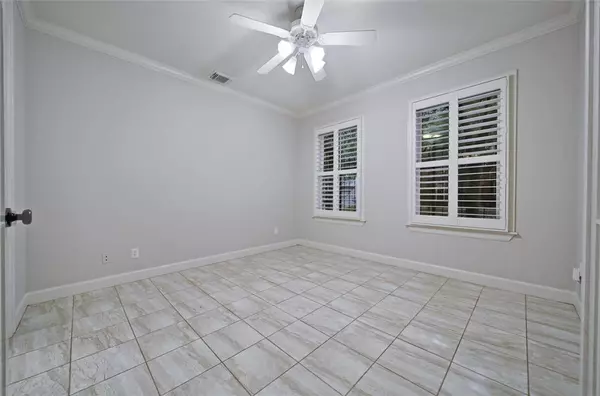$475,000
For more information regarding the value of a property, please contact us for a free consultation.
3 Beds
3.1 Baths
2,407 SqFt
SOLD DATE : 06/07/2023
Key Details
Property Type Single Family Home
Listing Status Sold
Purchase Type For Sale
Square Footage 2,407 sqft
Price per Sqft $191
Subdivision Helena Park
MLS Listing ID 59620148
Sold Date 06/07/23
Style Traditional
Bedrooms 3
Full Baths 3
Half Baths 1
HOA Fees $183/ann
HOA Y/N 1
Year Built 2003
Annual Tax Amount $10,565
Tax Year 2022
Lot Size 1,594 Sqft
Acres 0.0366
Property Description
MOVE-IN Ready OPPORTUNITY in MIDTOWN just minutes from River Oaks, Washington Ave, EaDo, and all that Downtown Houston has to offer! Experience some of the city's best shopping, dining, and night life. This CHARMING 3-bed, 3.5 bath TOWNHOME is loaded with LUXURY features -- OPEN family room with gas burning fireplace & private balcony, fresh interior paint, extensive trim work and custom built-ins throughout, plantation shutters, and rich hardwood floors. GOURMET granite kitchen that opens to dining and featuring breakfast bar, stainless steel appliances, under-cabinet lighting, & 42" cabinetry! PRIVATE 3rd-floor Primary Retreat with DUAL granite vanities, large walk-in shower + jetted tub, & HIS & HERS closets w/ built-ins! Secondary bedroom up w/ bath, utility with stacked washer/dryer to stay. First floor featuring travertine tile, guest bedroom w/ en-suite bath, and iron spindle staircase. Fenced front patio and side yard with direct street access. MAKE THE MOVE!!!
Location
State TX
County Harris
Area Midtown - Houston
Rooms
Bedroom Description 1 Bedroom Down - Not Primary BR,Primary Bed - 3rd Floor
Other Rooms 1 Living Area, Formal Dining, Home Office/Study, Kitchen/Dining Combo, Living Area - 2nd Floor, Utility Room in House
Master Bathroom Primary Bath: Double Sinks, Primary Bath: Jetted Tub, Primary Bath: Separate Shower
Den/Bedroom Plus 3
Kitchen Breakfast Bar, Under Cabinet Lighting
Interior
Interior Features Alarm System - Owned, Dryer Included, High Ceiling, Refrigerator Included, Washer Included
Heating Central Gas
Cooling Central Electric
Flooring Tile, Wood
Fireplaces Number 1
Fireplaces Type Gas Connections
Exterior
Exterior Feature Balcony
Parking Features Attached Garage
Garage Spaces 2.0
Garage Description Auto Garage Door Opener
Roof Type Composition
Private Pool No
Building
Lot Description Subdivision Lot
Faces North,West
Story 3
Foundation Slab
Lot Size Range 0 Up To 1/4 Acre
Sewer Public Sewer
Water Public Water
Structure Type Stucco
New Construction No
Schools
Elementary Schools Gregory-Lincoln Elementary School
Middle Schools Gregory-Lincoln Middle School
High Schools Heights High School
School District 27 - Houston
Others
Senior Community No
Restrictions Deed Restrictions
Tax ID 122-219-001-0026
Energy Description Ceiling Fans
Acceptable Financing Cash Sale, Conventional, FHA, VA
Tax Rate 2.32
Disclosures Sellers Disclosure
Listing Terms Cash Sale, Conventional, FHA, VA
Financing Cash Sale,Conventional,FHA,VA
Special Listing Condition Sellers Disclosure
Read Less Info
Want to know what your home might be worth? Contact us for a FREE valuation!

Our team is ready to help you sell your home for the highest possible price ASAP

Bought with Sunshine Realty

"My job is to find and attract mastery-based agents to the office, protect the culture, and make sure everyone is happy! "








