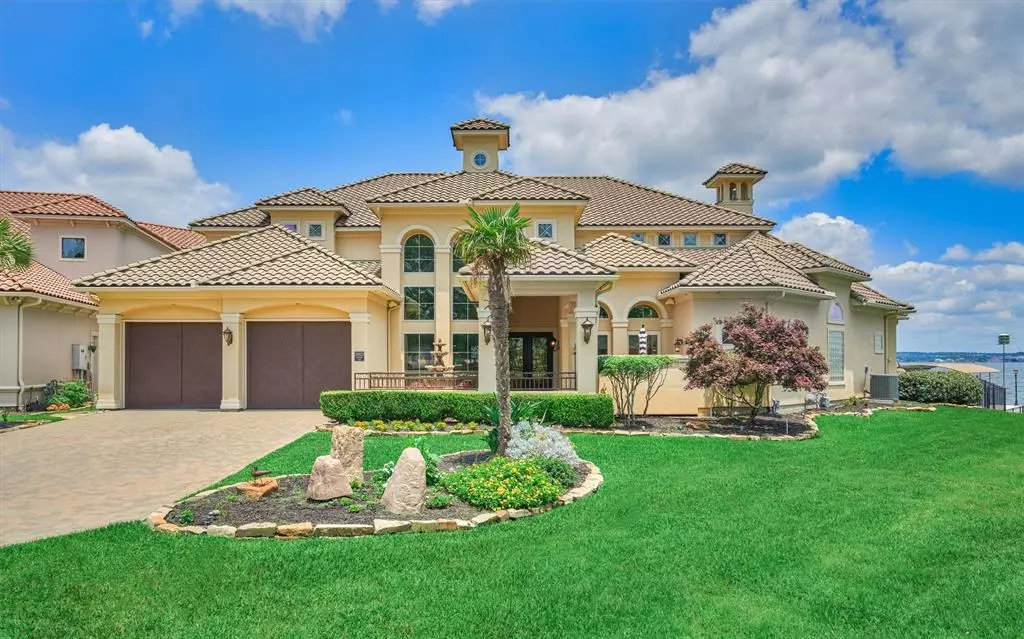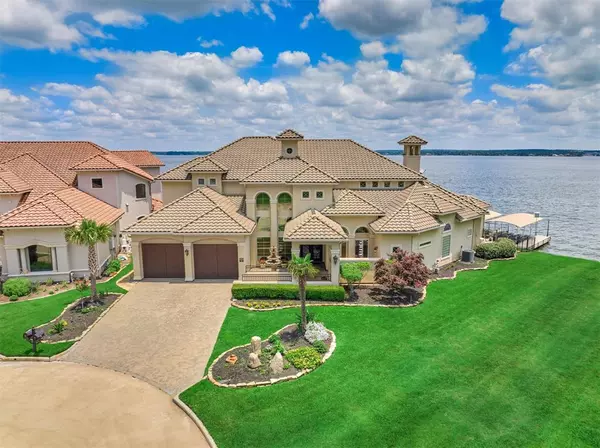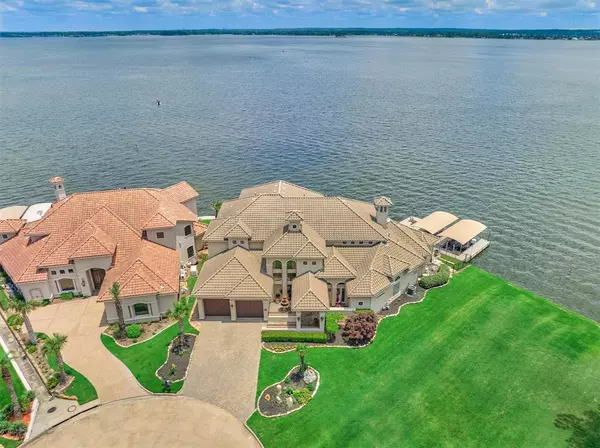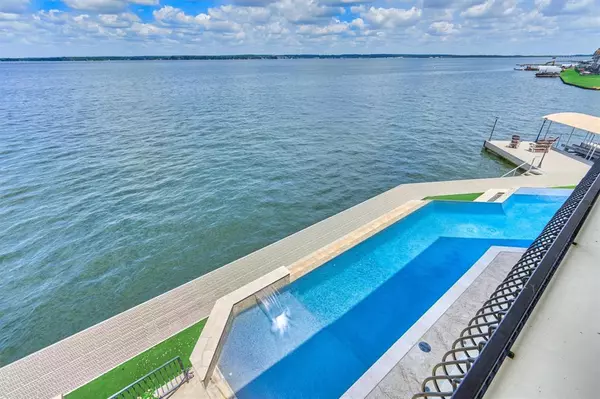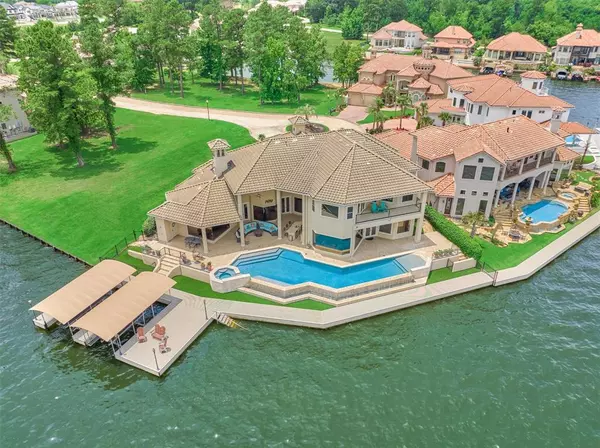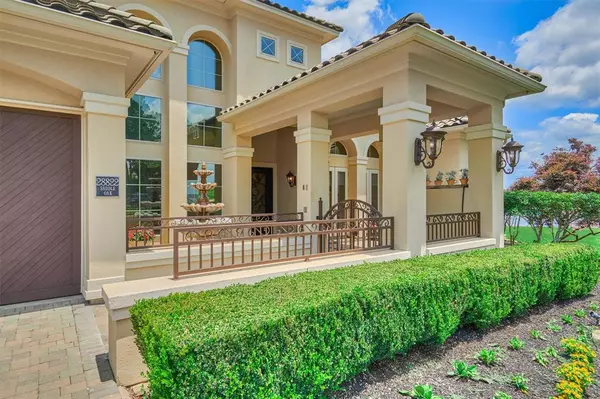$2,200,000
For more information regarding the value of a property, please contact us for a free consultation.
4 Beds
3.3 Baths
6,418 SqFt
SOLD DATE : 06/09/2023
Key Details
Property Type Single Family Home
Listing Status Sold
Purchase Type For Sale
Square Footage 6,418 sqft
Price per Sqft $342
Subdivision Water Oak
MLS Listing ID 46139642
Sold Date 06/09/23
Style Mediterranean
Bedrooms 4
Full Baths 3
Half Baths 3
HOA Fees $80/ann
Year Built 2005
Annual Tax Amount $36,555
Tax Year 2022
Lot Size 0.287 Acres
Acres 0.2871
Property Description
Welcome to this stunning waterfront home situated on the shores of Lake Conroe! This luxurious property offers an exceptional living experience with its captivating features and breathtaking 180-degree views of the lake. The open floor plan seamlessly combines elegance and comfort, creating an ideal space for entertaining guests or enjoying peaceful family gatherings. The heart of the home is the well-appointed gourmet kitchen which opens to the living area. The primary suite enjoys its own wing with study, gas log fireplace, spacious spa like bath, and enviable closet. Upstairs, you’ll find guest suites, game room with wet bar, media room, and balcony overlooking the lake. Heading outdoors, the poolside deck and outdoor kitchen provide ample space for lounging, sunbathing, and hosting unforgettable gatherings while enjoying the mesmerizing lake vistas. ThruFlow decking surrounds boat and watercraft lifts. Respected Montgomery ISD. Just in time for summer on the lake!
Location
State TX
County Montgomery
Area Lake Conroe Area
Rooms
Bedroom Description 2 Bedrooms Down,En-Suite Bath,Primary Bed - 1st Floor,Sitting Area,Split Plan,Walk-In Closet
Other Rooms Breakfast Room, Formal Dining, Formal Living, Gameroom Up, Home Office/Study, Living Area - 1st Floor, Media, Utility Room in House
Master Bathroom Half Bath, Primary Bath: Double Sinks, Primary Bath: Jetted Tub, Primary Bath: Separate Shower, Primary Bath: Soaking Tub, Vanity Area
Kitchen Breakfast Bar, Island w/o Cooktop, Kitchen open to Family Room, Pantry, Pot Filler, Pots/Pans Drawers, Second Sink, Soft Closing Cabinets, Soft Closing Drawers, Under Cabinet Lighting, Walk-in Pantry
Interior
Interior Features 2 Staircases, Alarm System - Owned, Balcony, Crown Molding, Drapes/Curtains/Window Cover, Elevator, Fire/Smoke Alarm, Formal Entry/Foyer, High Ceiling, Intercom System, Refrigerator Included, Spa/Hot Tub, Split Level, Wet Bar, Wired for Sound
Heating Central Gas
Cooling Central Electric
Flooring Carpet, Tile, Wood
Fireplaces Number 2
Fireplaces Type Gaslog Fireplace
Exterior
Exterior Feature Artificial Turf, Back Green Space, Back Yard, Back Yard Fenced, Balcony, Controlled Subdivision Access, Covered Patio/Deck, Exterior Gas Connection, Outdoor Fireplace, Outdoor Kitchen, Patio/Deck, Porch, Spa/Hot Tub, Sprinkler System
Parking Features Attached Garage, Oversized Garage, Tandem
Garage Spaces 4.0
Garage Description Auto Garage Door Opener, Double-Wide Driveway
Pool In Ground
Waterfront Description Boat Lift,Boat Slip,Bulkhead,Lake View,Lakefront
Roof Type Tile
Street Surface Concrete
Private Pool Yes
Building
Lot Description Cul-De-Sac, Waterfront
Story 2
Foundation Slab
Lot Size Range 1/4 Up to 1/2 Acre
Sewer Public Sewer
Water Water District
Structure Type Stucco
New Construction No
Schools
Elementary Schools Stewart Creek Elementary School
Middle Schools Oak Hill Junior High School
High Schools Lake Creek High School
School District 37 - Montgomery
Others
HOA Fee Include Grounds,Limited Access Gates
Senior Community No
Restrictions Deed Restrictions
Tax ID 9471-00-03700
Ownership Full Ownership
Energy Description Ceiling Fans,Digital Program Thermostat,High-Efficiency HVAC,HVAC>13 SEER
Acceptable Financing Cash Sale, Conventional
Tax Rate 2.3805
Disclosures Mud, Sellers Disclosure
Listing Terms Cash Sale, Conventional
Financing Cash Sale,Conventional
Special Listing Condition Mud, Sellers Disclosure
Read Less Info
Want to know what your home might be worth? Contact us for a FREE valuation!

Our team is ready to help you sell your home for the highest possible price ASAP

Bought with UnforgettableLakeConroe.com

"My job is to find and attract mastery-based agents to the office, protect the culture, and make sure everyone is happy! "



