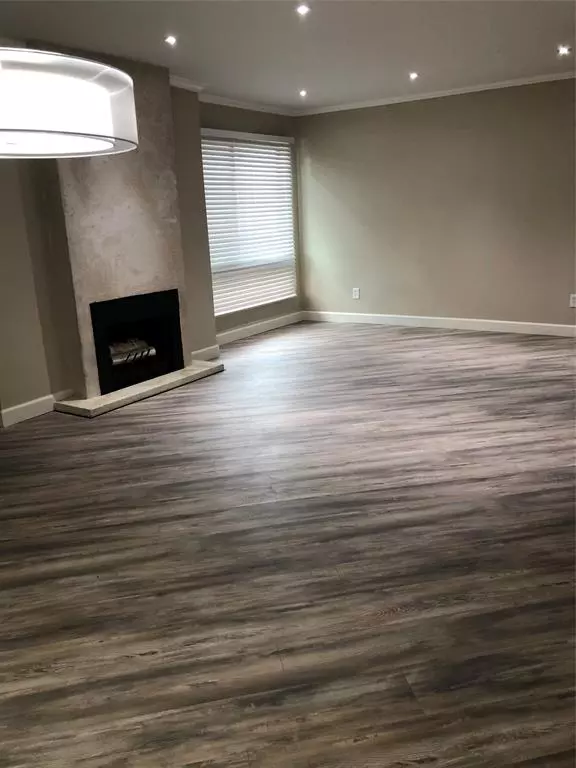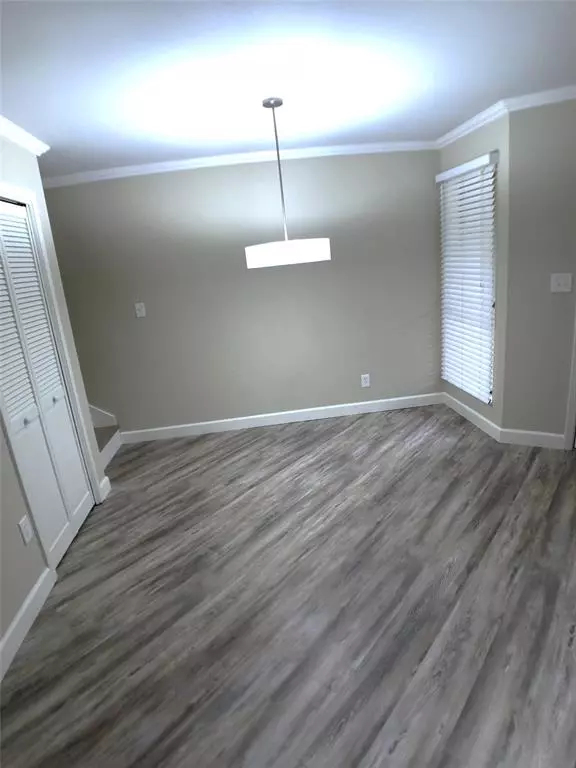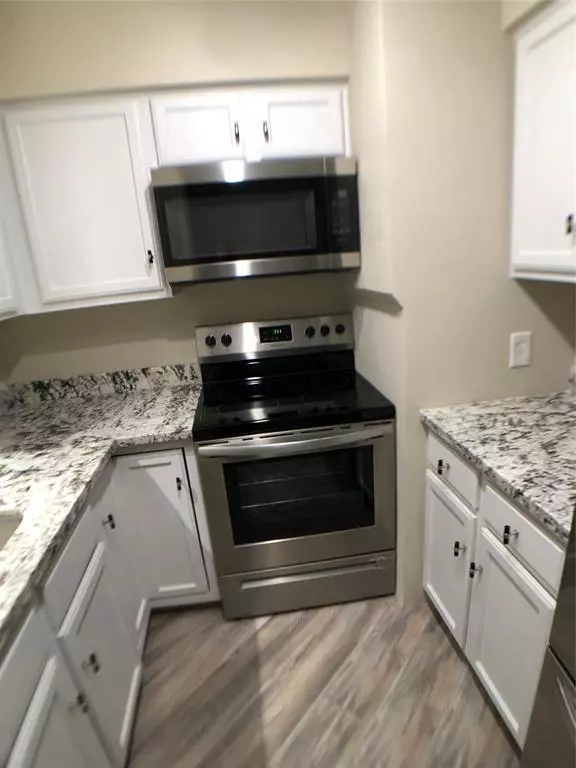$122,000
For more information regarding the value of a property, please contact us for a free consultation.
2 Beds
2.1 Baths
1,106 SqFt
SOLD DATE : 06/15/2023
Key Details
Property Type Condo
Sub Type Condominium
Listing Status Sold
Purchase Type For Sale
Square Footage 1,106 sqft
Price per Sqft $110
Subdivision Open Pines Condo
MLS Listing ID 64718547
Sold Date 06/15/23
Style Contemporary/Modern
Bedrooms 2
Full Baths 2
Half Baths 1
HOA Fees $381/mo
Year Built 1977
Annual Tax Amount $1,580
Tax Year 2021
Lot Size 2.057 Acres
Property Description
Exceptional 2-2-2 townhouse with kitchen open to living room, beautiful fireplace, granite countertops, stainless steel appliances, recessed lighting and crown molding, Two full baths upstairs with half bath down. Ensuite shower with frameless shower door and light. Upscale style in affordable, quiet and very safe neighborhood. 2 assigned, covered carport spaces at the back door. All appliances are included, including the full-size LG Hi-efficiency washer and dryer. **Owner Fin. Available**
Location
State TX
County Harris
Area Aldine Area
Rooms
Bedroom Description All Bedrooms Up,En-Suite Bath
Other Rooms 1 Living Area, Living Area - 1st Floor, Living/Dining Combo
Master Bathroom Primary Bath: Shower Only
Kitchen Kitchen open to Family Room
Interior
Interior Features Balcony, Central Laundry, Crown Molding, Drapes/Curtains/Window Cover, Fire/Smoke Alarm, Refrigerator Included
Heating Central Electric
Cooling Central Electric
Flooring Laminate
Fireplaces Number 1
Fireplaces Type Wood Burning Fireplace
Appliance Dryer Included, Full Size, Refrigerator, Stacked, Washer Included
Dryer Utilities 1
Laundry Utility Rm in House
Exterior
Exterior Feature Balcony, Fenced, Storage
Carport Spaces 2
View East
Roof Type Composition
Street Surface Asphalt,Gutters
Accessibility Driveway Gate
Private Pool No
Building
Faces East
Story 2
Entry Level Level 1
Foundation Slab
Sewer Public Sewer
Water Public Water
Structure Type Cement Board
New Construction No
Schools
Elementary Schools Eckert Elementary School
Middle Schools Teague Middle School
High Schools Davis High School (Aldine)
School District 1 - Aldine
Others
Pets Allowed With Restrictions
HOA Fee Include Exterior Building,Grounds,Insurance,Limited Access Gates,Trash Removal,Water and Sewer
Senior Community No
Tax ID 112-073-000-0001
Ownership Full Ownership
Energy Description Ceiling Fans,Energy Star Appliances
Acceptable Financing Cash Sale, Conventional, Owner Financing
Tax Rate 2.6793
Disclosures HOA First Right of Refusal, Sellers Disclosure
Listing Terms Cash Sale, Conventional, Owner Financing
Financing Cash Sale,Conventional,Owner Financing
Special Listing Condition HOA First Right of Refusal, Sellers Disclosure
Pets Allowed With Restrictions
Read Less Info
Want to know what your home might be worth? Contact us for a FREE valuation!

Our team is ready to help you sell your home for the highest possible price ASAP

Bought with HomeSmart
"My job is to find and attract mastery-based agents to the office, protect the culture, and make sure everyone is happy! "








