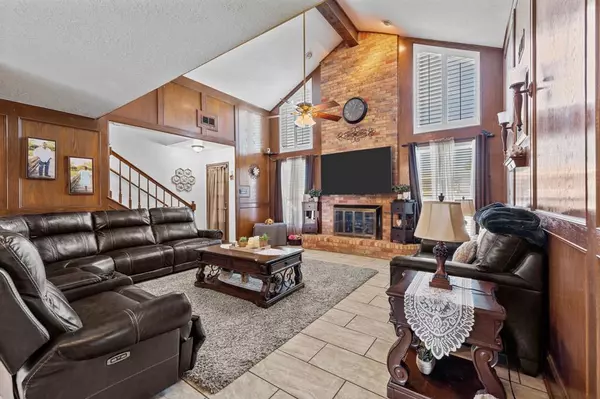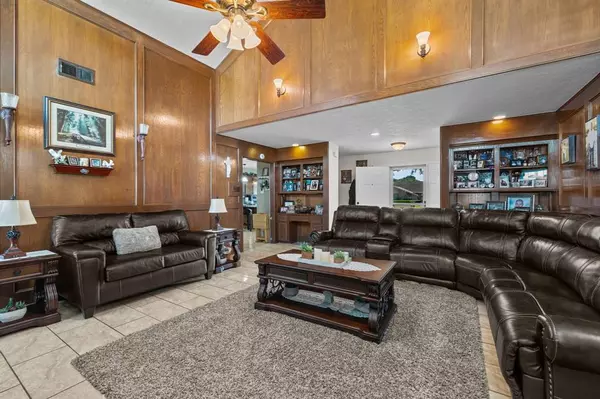$420,000
For more information regarding the value of a property, please contact us for a free consultation.
3 Beds
3.1 Baths
2,346 SqFt
SOLD DATE : 06/16/2023
Key Details
Property Type Single Family Home
Listing Status Sold
Purchase Type For Sale
Square Footage 2,346 sqft
Price per Sqft $172
Subdivision Erin Glen Sec 02
MLS Listing ID 49452656
Sold Date 06/16/23
Style Victorian
Bedrooms 3
Full Baths 3
Half Baths 1
Year Built 1983
Annual Tax Amount $7,706
Tax Year 2022
Lot Size 0.432 Acres
Acres 0.4316
Property Description
Your oasis awaits you in the beautiful city of Deer Park! This 3 bedroom, 3 and a half bath home will make all your dreams come true, if you dream of having the perfect place to call your own! Enjoy the great outdoors on this 18,800 sq ft lot equipped with a full bathroom, outdoor kitchen with pergola and an amazing HEATED POOL! There is something for everyone as sellers are leaving the playground set, as well as having an extra shed for storage/workshop or just a place to hang out while you grill! Let's take a look inside, shall we? Enjoy your privacy as the primary bedroom with en-suite bathroom is on the first floor away from both secondary bedrooms. You are welcome into the living room with grand custom storm windows, a vaulted ceiling and a gas fireplace for those cozy Texas winter nights. Upstairs you'll find both secondary bedrooms as well as an extra living space/Gameroom and remodeled full bath. Upstairs has new carpet and paint throughout! Don't miss this one before its gone!
Location
State TX
County Harris
Area Deer Park
Rooms
Bedroom Description En-Suite Bath,Primary Bed - 1st Floor,Walk-In Closet
Other Rooms Gameroom Up, Kitchen/Dining Combo, Living Area - 1st Floor, Utility Room in House
Master Bathroom Half Bath, Primary Bath: Double Sinks, Primary Bath: Shower Only, Secondary Bath(s): Shower Only, Vanity Area
Kitchen Pantry
Interior
Interior Features Alarm System - Leased, Crown Molding, Drapes/Curtains/Window Cover, Fire/Smoke Alarm, Refrigerator Included
Heating Central Electric
Cooling Central Electric
Flooring Carpet, Tile
Fireplaces Number 1
Fireplaces Type Gaslog Fireplace
Exterior
Exterior Feature Back Yard, Back Yard Fenced, Fully Fenced, Outdoor Kitchen, Spa/Hot Tub, Storage Shed, Workshop
Parking Features Detached Garage
Garage Spaces 2.0
Pool Gunite, Heated, In Ground
Roof Type Composition
Private Pool Yes
Building
Lot Description Subdivision Lot
Story 2
Foundation Slab
Lot Size Range 1/4 Up to 1/2 Acre
Sewer Public Sewer
Water Public Water
Structure Type Cement Board
New Construction No
Schools
Elementary Schools Carpenter Elementary School (Deer Park)
Middle Schools Bonnette Junior High School
High Schools Deer Park High School
School District 16 - Deer Park
Others
Senior Community No
Restrictions Deed Restrictions
Tax ID 114-715-000-0001
Ownership Full Ownership
Energy Description Ceiling Fans,Storm Windows
Acceptable Financing Cash Sale, Conventional, FHA, VA
Tax Rate 2.6933
Disclosures Sellers Disclosure
Listing Terms Cash Sale, Conventional, FHA, VA
Financing Cash Sale,Conventional,FHA,VA
Special Listing Condition Sellers Disclosure
Read Less Info
Want to know what your home might be worth? Contact us for a FREE valuation!

Our team is ready to help you sell your home for the highest possible price ASAP

Bought with Better Real Estate, LLC 10th Floor

"My job is to find and attract mastery-based agents to the office, protect the culture, and make sure everyone is happy! "








