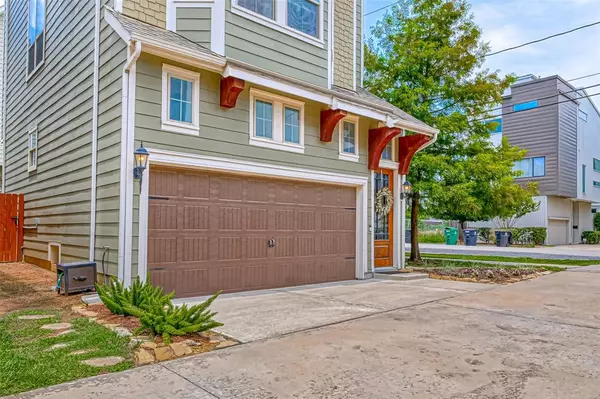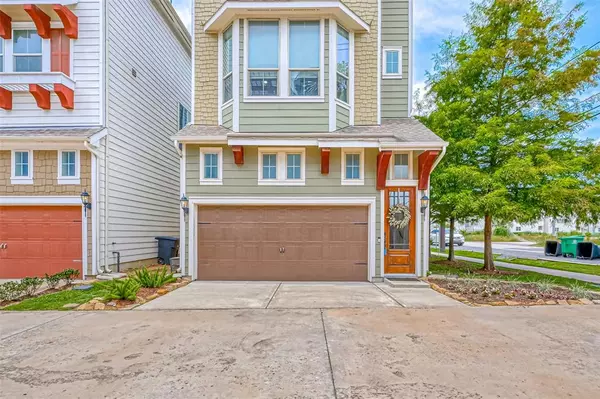$459,000
For more information regarding the value of a property, please contact us for a free consultation.
2 Beds
2.1 Baths
1,882 SqFt
SOLD DATE : 07/21/2023
Key Details
Property Type Single Family Home
Listing Status Sold
Purchase Type For Sale
Square Footage 1,882 sqft
Price per Sqft $249
Subdivision Shady Acres Manor Rep 1
MLS Listing ID 19727622
Sold Date 07/21/23
Style Contemporary/Modern
Bedrooms 2
Full Baths 2
Half Baths 1
HOA Fees $83/ann
HOA Y/N 1
Year Built 2015
Annual Tax Amount $9,083
Tax Year 2022
Lot Size 2,951 Sqft
Acres 0.0677
Property Description
Welcome to 1158 W 17th. This stunning previous model 2 bed, 2 1/2 bath home offers perfect blend of modern design & comfort. Abundance of natural light, open floorplan living on 2nd floor, features beautiful hardwood floors, island kitchen w/ SS appliances & white cabinets make this home ideal for entertaining friends & family. Unwind in your large primary retreat, featuring spa-like bath w/ standalone shower & luxurious soaker tub. Relaxation has never been easier to achieve. Large flex space on 1st floor perfect for office or play. Fenced backyard perfect for outdoor gatherings w/ spacious deck & low maintenance gravel space. Garage equipped w/ EV charging station. Recent upgrades, include new AC 2022 & fresh interior paint. Experience the best of living w/ all The Greater Heights has to offer in easy access to popular dining & entertainment and so much more in this meticulously designed & well-appointed property. Schedule your showing today. Welcome Home.
Location
State TX
County Harris
Area Heights/Greater Heights
Rooms
Bedroom Description 1 Bedroom Up,En-Suite Bath,Primary Bed - 3rd Floor,Walk-In Closet
Other Rooms Gameroom Down, Living Area - 2nd Floor, Living/Dining Combo, Utility Room in House
Master Bathroom Primary Bath: Double Sinks, Primary Bath: Jetted Tub, Primary Bath: Separate Shower, Secondary Bath(s): Tub/Shower Combo
Kitchen Island w/ Cooktop, Kitchen open to Family Room
Interior
Interior Features 2 Staircases, Alarm System - Owned, Drapes/Curtains/Window Cover, Dryer Included, Fire/Smoke Alarm, High Ceiling, Refrigerator Included, Washer Included
Heating Central Gas
Cooling Central Electric
Flooring Carpet, Tile, Wood
Exterior
Exterior Feature Back Yard Fenced, Patio/Deck
Parking Features Attached Garage
Garage Spaces 2.0
Garage Description Auto Garage Door Opener, EV Charging Station
Roof Type Composition
Street Surface Concrete
Private Pool No
Building
Lot Description Corner
Story 3
Foundation Slab
Lot Size Range 0 Up To 1/4 Acre
Sewer Public Sewer
Water Public Water
Structure Type Cement Board
New Construction No
Schools
Elementary Schools Sinclair Elementary School (Houston)
Middle Schools Black Middle School
High Schools Waltrip High School
School District 27 - Houston
Others
HOA Fee Include Grounds
Senior Community No
Restrictions Deed Restrictions
Tax ID 131-401-002-0011
Ownership Full Ownership
Energy Description Ceiling Fans,Digital Program Thermostat,High-Efficiency HVAC,HVAC>13 SEER,Insulated Doors,Insulated/Low-E windows,Insulation - Batt,Insulation - Blown Cellulose,Insulation - Other
Acceptable Financing Cash Sale, Conventional, Investor, VA
Tax Rate 2.2019
Disclosures Sellers Disclosure
Listing Terms Cash Sale, Conventional, Investor, VA
Financing Cash Sale,Conventional,Investor,VA
Special Listing Condition Sellers Disclosure
Read Less Info
Want to know what your home might be worth? Contact us for a FREE valuation!

Our team is ready to help you sell your home for the highest possible price ASAP

Bought with Red Door Realty & Associates
"My job is to find and attract mastery-based agents to the office, protect the culture, and make sure everyone is happy! "








