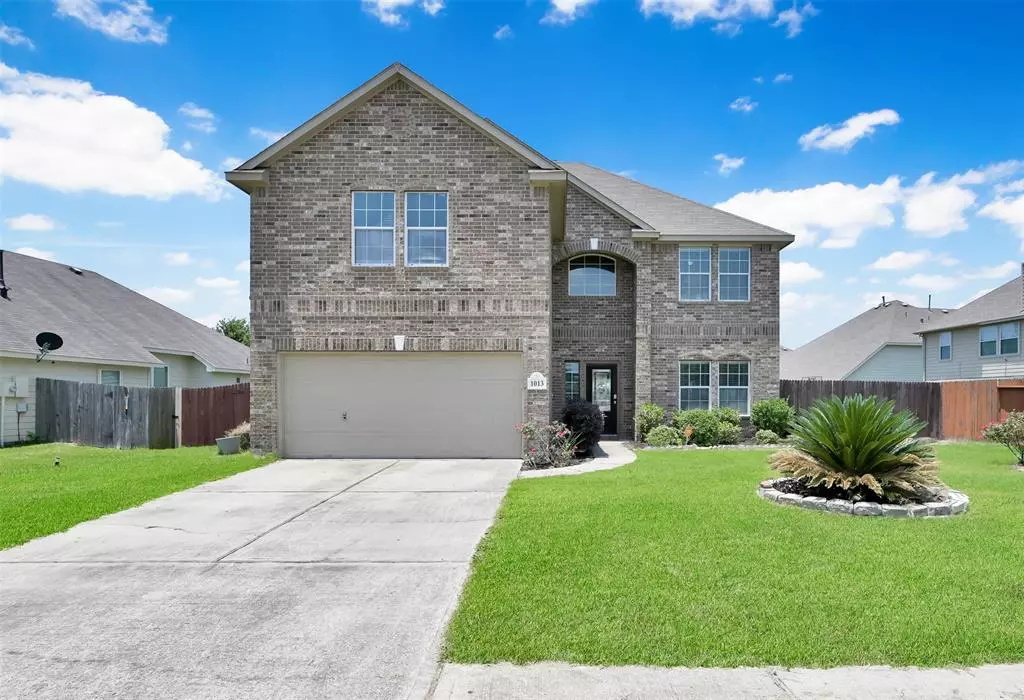$340,900
For more information regarding the value of a property, please contact us for a free consultation.
5 Beds
2.1 Baths
2,658 SqFt
SOLD DATE : 07/19/2023
Key Details
Property Type Single Family Home
Listing Status Sold
Purchase Type For Sale
Square Footage 2,658 sqft
Price per Sqft $127
Subdivision Briar Grove 02
MLS Listing ID 43190092
Sold Date 07/19/23
Style Other Style
Bedrooms 5
Full Baths 2
Half Baths 1
HOA Fees $25/ann
HOA Y/N 1
Year Built 2014
Annual Tax Amount $6,571
Tax Year 2022
Lot Size 0.314 Acres
Acres 0.3138
Property Description
Welcome to this stunning 5-bedroom, 2-story house nestled in the desirable Briar Grove neighborhood in Conroe. Situated on an expansive lot spanning over 13,000 square feet, this home offers an abundance of space, comfort, and luxury. As you step inside, you'll be greeted by a grand foyer that sets the tone for the elegance and sophistication found throughout the property. The main level features a spacious and open floor plan, perfect for both entertaining and everyday living. The living room boasts soaring ceilings, large windows that bathe the space in natural light, and a cozy fireplace, creating a warm and inviting atmosphere.
The gourmet kitchen is a chef's dream, with ample cabinetry. Adjacent to the kitchen is a charming dining area, ideal for hosting family dinners and gatherings. The main level also includes a versatile room that can be used as a home office, study, or additional bedroom, providing flexibility to suit your needs.
Location
State TX
County Montgomery
Area Conroe Northeast
Rooms
Bedroom Description Primary Bed - 1st Floor
Other Rooms 1 Living Area
Master Bathroom Primary Bath: Double Sinks, Primary Bath: Separate Shower, Primary Bath: Soaking Tub
Den/Bedroom Plus 5
Kitchen Breakfast Bar, Pantry
Interior
Heating Central Gas
Cooling Central Electric
Fireplaces Number 1
Fireplaces Type Gaslog Fireplace, Wood Burning Fireplace
Exterior
Exterior Feature Back Yard Fenced, Patio/Deck
Parking Features Attached Garage
Garage Spaces 2.0
Roof Type Composition
Street Surface Concrete
Private Pool No
Building
Lot Description Other, Subdivision Lot
Faces North
Story 2
Foundation Slab
Lot Size Range 1/4 Up to 1/2 Acre
Sewer Public Sewer
Water Public Water
Structure Type Brick,Cement Board
New Construction No
Schools
Elementary Schools Anderson Elementary School (Conroe)
Middle Schools Stockton Junior High School
High Schools Conroe High School
School District 11 - Conroe
Others
Senior Community No
Restrictions Deed Restrictions
Tax ID 2674-02-10400
Energy Description Ceiling Fans
Acceptable Financing Cash Sale, Conventional, FHA, VA
Tax Rate 2.074
Disclosures Sellers Disclosure
Listing Terms Cash Sale, Conventional, FHA, VA
Financing Cash Sale,Conventional,FHA,VA
Special Listing Condition Sellers Disclosure
Read Less Info
Want to know what your home might be worth? Contact us for a FREE valuation!

Our team is ready to help you sell your home for the highest possible price ASAP

Bought with Nextgen Real Estate Properties
"My job is to find and attract mastery-based agents to the office, protect the culture, and make sure everyone is happy! "








