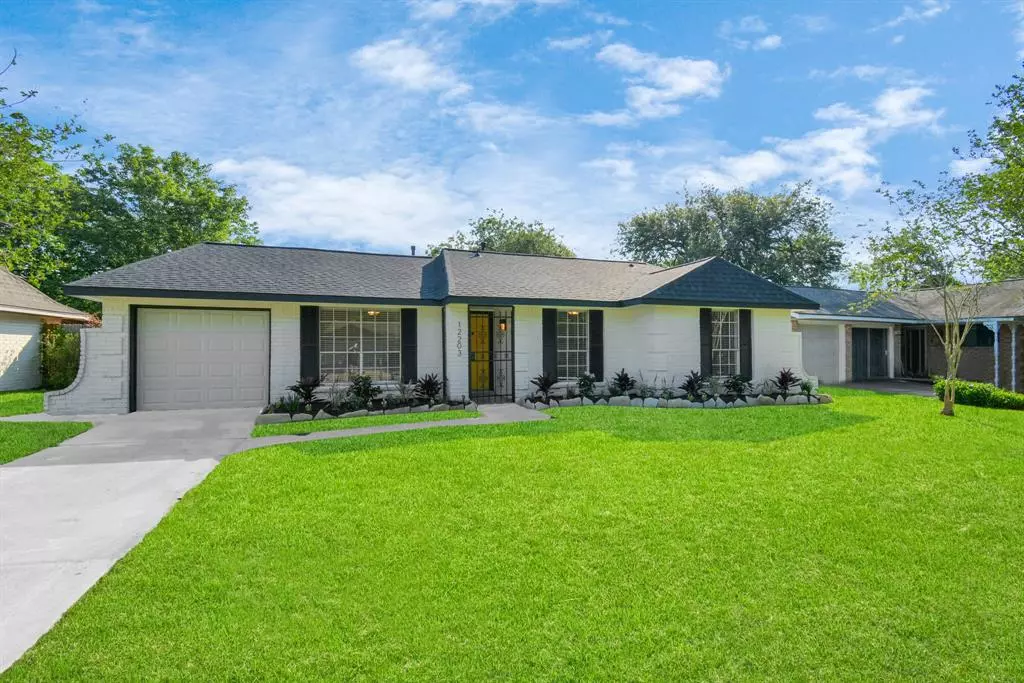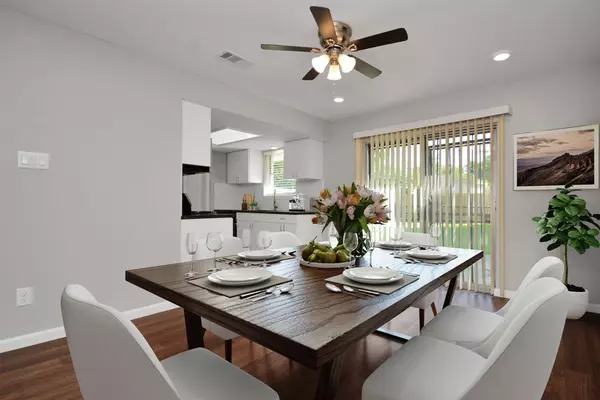$214,900
For more information regarding the value of a property, please contact us for a free consultation.
3 Beds
1.1 Baths
1,104 SqFt
SOLD DATE : 07/28/2023
Key Details
Property Type Single Family Home
Listing Status Sold
Purchase Type For Sale
Square Footage 1,104 sqft
Price per Sqft $190
Subdivision Scarsdale Sec 03
MLS Listing ID 97829407
Sold Date 07/28/23
Style Ranch,Traditional
Bedrooms 3
Full Baths 1
Half Baths 1
HOA Fees $7/ann
HOA Y/N 1
Year Built 1976
Annual Tax Amount $4,009
Tax Year 2022
Lot Size 7,040 Sqft
Acres 0.1616
Property Description
Extensively renovated, this charming ranch-style home features 3 bedrooms and 1.5 bathrooms. The freshly landscaped front yard welcomes you in and lends a sense of peace and calm. Gorgeous wood-like floors are found throughout this charmer. Oversized windows provide natural light. Kitchen/Dining combo showcases an open-concept flow. Bedrooms feature nicely-sized closets and window coverings for privacy when needed. Step outside to your incredible backyard, fully fenced (2023) and a blank canvas for the outdoor enthusiast. Updates include NEW ROOF, ELECTRICAL, PLUMBING, HVAC/FURNACE, FLOORS, BATHROOMS, KITCHEN, INTERIOR & EXTERIOR PAINT, WINDOW COVERINGS, LANDSCAPING, FENCE & ADDRESS NUMBERS. Just minutes from major thoroughfares and 25 minutes from Downtown-Houston, you don't want to miss this special opportunity!
Location
State TX
County Harris
Area Southbelt/Ellington
Rooms
Bedroom Description En-Suite Bath
Other Rooms Kitchen/Dining Combo, Utility Room in Garage
Master Bathroom Secondary Bath(s): Tub/Shower Combo
Interior
Heating Central Gas, Zoned
Cooling Central Electric, Zoned
Exterior
Parking Features Attached Garage
Garage Spaces 1.0
Roof Type Composition
Street Surface Asphalt,Concrete,Curbs,Gutters
Private Pool No
Building
Lot Description Subdivision Lot
Story 1
Foundation Slab
Lot Size Range 0 Up To 1/4 Acre
Sewer Public Sewer
Water Public Water
Structure Type Brick
New Construction No
Schools
Elementary Schools Burnett Elementary School
Middle Schools Thompson Intermediate School
High Schools Dobie High School
School District 41 - Pasadena
Others
Senior Community No
Restrictions Deed Restrictions
Tax ID 105-137-000-0036
Acceptable Financing Cash Sale, Conventional, FHA, VA
Tax Rate 2.56
Disclosures Estate, No Disclosures
Listing Terms Cash Sale, Conventional, FHA, VA
Financing Cash Sale,Conventional,FHA,VA
Special Listing Condition Estate, No Disclosures
Read Less Info
Want to know what your home might be worth? Contact us for a FREE valuation!

Our team is ready to help you sell your home for the highest possible price ASAP

Bought with Mark Dimas Properties

"My job is to find and attract mastery-based agents to the office, protect the culture, and make sure everyone is happy! "








