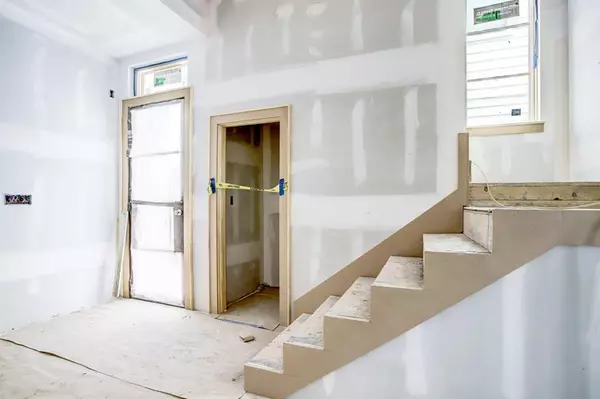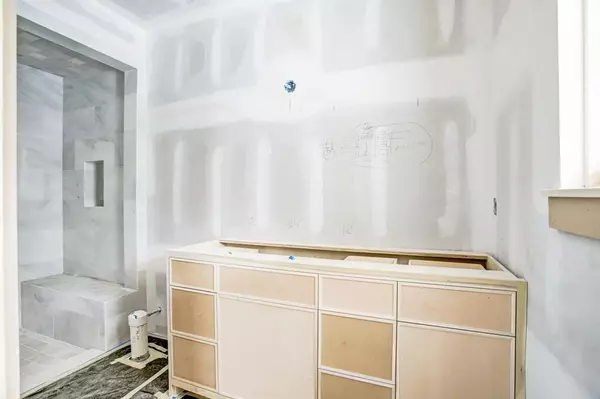$1,340,000
For more information regarding the value of a property, please contact us for a free consultation.
4 Beds
4.1 Baths
4,403 SqFt
SOLD DATE : 07/31/2023
Key Details
Property Type Single Family Home
Listing Status Sold
Purchase Type For Sale
Square Footage 4,403 sqft
Price per Sqft $304
Subdivision Alden Place
MLS Listing ID 29550189
Sold Date 07/31/23
Style Contemporary/Modern,Other Style,Split Level
Bedrooms 4
Full Baths 4
Half Baths 1
Year Built 2021
Lot Size 2,500 Sqft
Acres 0.0574
Property Description
Gorgeous custom designed home inspired by Regency Architecture in Europe by award winning Carnegie Homes! This home's signature features include soaring 14' ceilings in the living area, hardwood floors throughout common areas and bedrooms, barrel vault ceiling & marble throughout in primary bath, large custom kitchen island, Subzero/Wolf gourmet kitchen appliance package, and primary includes a dedicated third floor primary suite!! Take the elevator to the top floor, step out on the terrace to enjoy amazing Downtown views in one of Houston’s best-loved neighborhoods. Enjoy the bustling Midtown area nightlife/restaurants or take an evening stroll in the River Oaks Shopping Center nearby! With this location, and so many fantastic features you can't find anywhere else, this is one home you have to see! *Room dimensions to be verified by buyer.
Location
State TX
County Harris
Area Montrose
Rooms
Bedroom Description 1 Bedroom Down - Not Primary BR,En-Suite Bath,Primary Bed - 3rd Floor,Sitting Area,Walk-In Closet
Other Rooms Breakfast Room, Formal Dining, Gameroom Up, Home Office/Study, Living Area - 2nd Floor, Utility Room in House, Wine Room
Master Bathroom Half Bath, Primary Bath: Double Sinks, Primary Bath: Separate Shower, Primary Bath: Soaking Tub, Secondary Bath(s): Separate Shower, Secondary Bath(s): Tub/Shower Combo
Den/Bedroom Plus 4
Kitchen Breakfast Bar, Island w/o Cooktop, Kitchen open to Family Room, Pantry, Soft Closing Cabinets, Soft Closing Drawers, Under Cabinet Lighting, Walk-in Pantry
Interior
Interior Features Balcony, Crown Molding, Elevator, Fire/Smoke Alarm, Formal Entry/Foyer, High Ceiling, Prewired for Alarm System, Refrigerator Included, Split Level, Wet Bar, Wired for Sound
Heating Central Gas, Zoned
Cooling Central Electric, Zoned
Flooring Marble Floors, Tile, Wood
Fireplaces Number 1
Fireplaces Type Gaslog Fireplace
Exterior
Exterior Feature Back Yard, Balcony, Covered Patio/Deck, Fully Fenced, Patio/Deck, Porch, Private Driveway, Rooftop Deck, Side Yard, Sprinkler System
Parking Features Attached Garage
Garage Spaces 2.0
Garage Description Additional Parking, Auto Garage Door Opener
Roof Type Composition
Street Surface Concrete,Curbs
Private Pool No
Building
Lot Description Other
Faces South
Story 4
Foundation Slab
Lot Size Range 0 Up To 1/4 Acre
Builder Name Carnegie Homes
Sewer Public Sewer
Water Public Water
Structure Type Cement Board,Stucco
New Construction Yes
Schools
Elementary Schools William Wharton K-8 Dual Language Academy
Middle Schools Gregory-Lincoln Middle School
High Schools Lamar High School (Houston)
School District 27 - Houston
Others
Senior Community No
Restrictions Deed Restrictions,Unknown
Tax ID 139-419-001-0001
Ownership Full Ownership
Energy Description Attic Vents,Digital Program Thermostat,Energy Star/CFL/LED Lights,High-Efficiency HVAC,Insulated/Low-E windows,Insulation - Spray-Foam,Radiant Attic Barrier,Tankless/On-Demand H2O Heater
Acceptable Financing Cash Sale, Conventional
Disclosures No Disclosures
Listing Terms Cash Sale, Conventional
Financing Cash Sale,Conventional
Special Listing Condition No Disclosures
Read Less Info
Want to know what your home might be worth? Contact us for a FREE valuation!

Our team is ready to help you sell your home for the highest possible price ASAP

Bought with Compass RE Texas, LLC - Houston

"My job is to find and attract mastery-based agents to the office, protect the culture, and make sure everyone is happy! "








