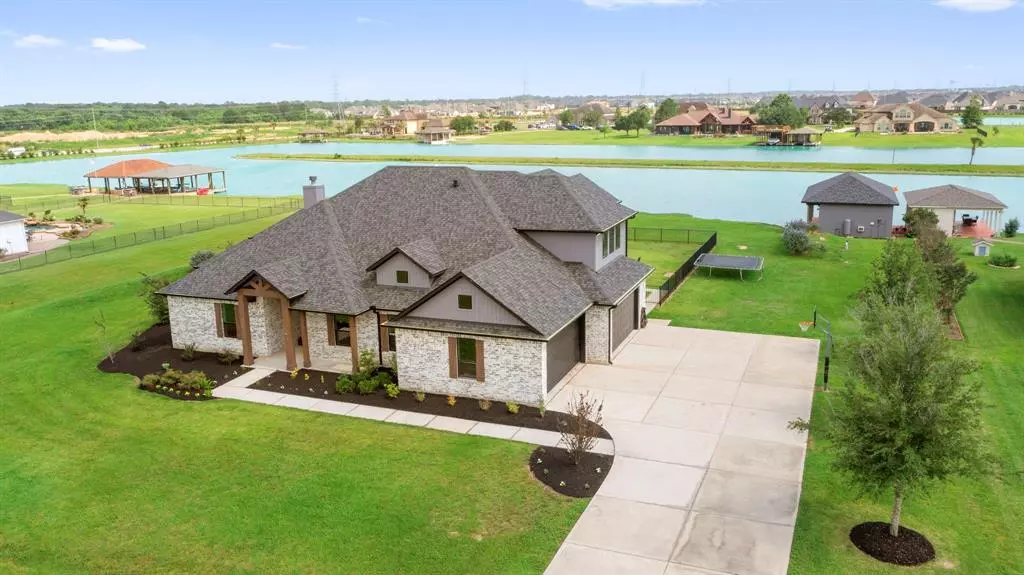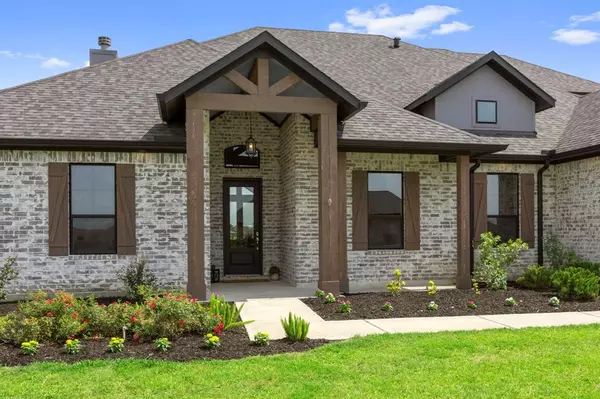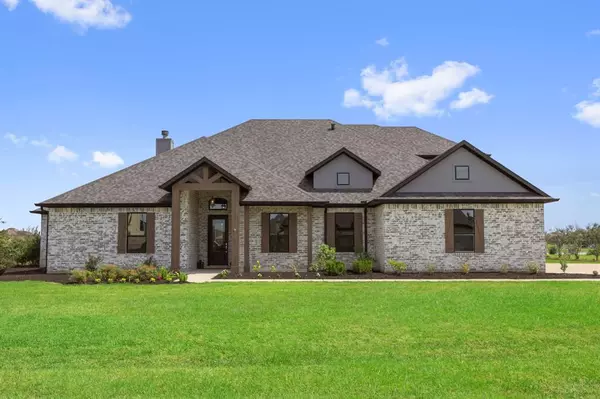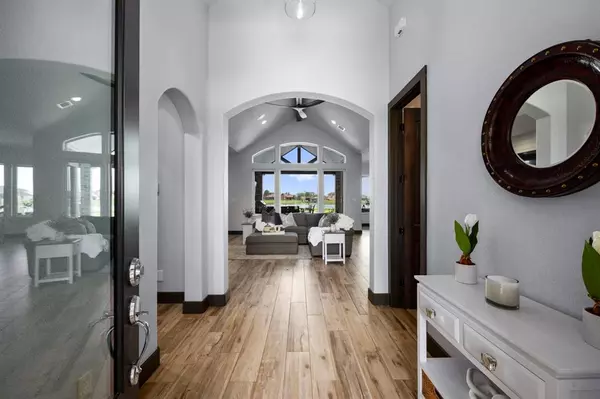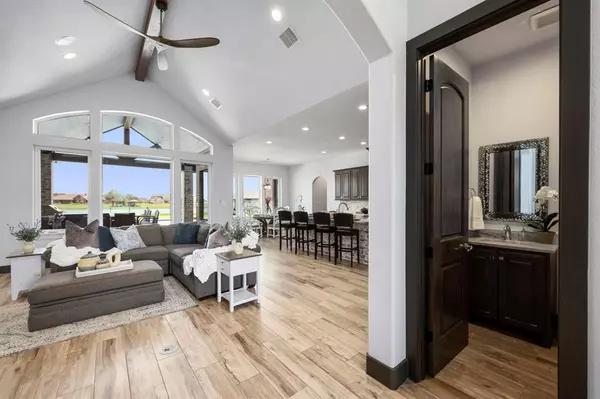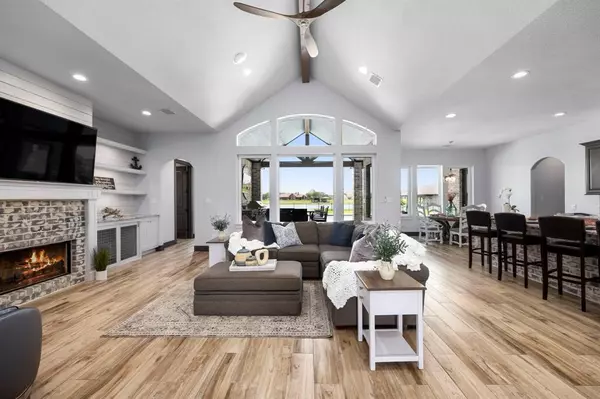$1,350,000
For more information regarding the value of a property, please contact us for a free consultation.
4 Beds
4.1 Baths
3,715 SqFt
SOLD DATE : 08/04/2023
Key Details
Property Type Single Family Home
Listing Status Sold
Purchase Type For Sale
Square Footage 3,715 sqft
Price per Sqft $349
Subdivision Lakes Of Katy
MLS Listing ID 51594267
Sold Date 08/04/23
Style Traditional
Bedrooms 4
Full Baths 4
Half Baths 1
HOA Fees $166/ann
HOA Y/N 1
Year Built 2018
Annual Tax Amount $16,993
Tax Year 2022
Lot Size 1.967 Acres
Acres 1.967
Property Description
Welcome Home to Lakes of Katy! Are you ready to jump on the boat after a hard days work? This is the home for you! Just walk out your backdoor & hop on your boat from your private dock w/electric lift & boat house. 4 interconnected lakes for premier water sports.The open concept of this home provides for an entertainer's dream with a wall of windows overlooking your Outdoor Oasis that showcases a Full Sized Kitchen & Pool w/Diving Board & BB Goal. Custom Home built in 2019 provides a Gourmet Kitchen w/Chef Height Counters, Large Island w/Granite Counters & S/S Appliances, Double Fridge, Wood Burning FP w/a Gas Ignitor, Office, Barn Doors made w/1882 Reclaimed Wood, Elevated Height Custom Cabinetry, Tiered Seating Theater, Game Room, Mud Room, 5 car Garage w/Car Lift. 2x6 Walls w/Fully Foamed Insulation! 3 Zoned A/C.Central Vac.Tankless Water Htr. This private gated community is only a short commute to the big city. Katy ISD! Low Taxes! No MUD! Are you ready for your lifestyle change!
Location
State TX
County Waller
Area Katy - Old Towne
Rooms
Bedroom Description 1 Bedroom Up,En-Suite Bath,Primary Bed - 1st Floor,Walk-In Closet
Other Rooms Family Room, Gameroom Up, Home Office/Study, Kitchen/Dining Combo, Living Area - 1st Floor, Utility Room in House
Master Bathroom Half Bath, Primary Bath: Double Sinks, Primary Bath: Separate Shower, Primary Bath: Soaking Tub, Secondary Bath(s): Tub/Shower Combo, Vanity Area
Den/Bedroom Plus 4
Kitchen Island w/o Cooktop, Kitchen open to Family Room, Pantry, Pots/Pans Drawers, Soft Closing Cabinets, Soft Closing Drawers, Under Cabinet Lighting, Walk-in Pantry
Interior
Interior Features Central Vacuum, Formal Entry/Foyer, Refrigerator Included, Spa/Hot Tub, Wired for Sound
Heating Central Gas
Cooling Central Electric
Flooring Carpet, Tile
Fireplaces Number 1
Fireplaces Type Freestanding, Gas Connections
Exterior
Exterior Feature Back Green Space, Controlled Subdivision Access, Covered Patio/Deck, Exterior Gas Connection, Outdoor Kitchen, Partially Fenced, Patio/Deck, Side Yard, Spa/Hot Tub, Sprinkler System
Parking Features Attached Garage
Garage Spaces 5.0
Garage Description Additional Parking, Boat Parking, Double-Wide Driveway
Pool Gunite, In Ground
Waterfront Description Boat House,Boat Lift,Lakefront
Roof Type Composition
Street Surface Asphalt
Private Pool Yes
Building
Lot Description Subdivision Lot, Water View, Waterfront
Faces North
Story 2
Foundation Slab
Lot Size Range 1 Up to 2 Acres
Water Aerobic, Well
Structure Type Brick,Cement Board,Stucco,Wood
New Construction No
Schools
Elementary Schools Katy Elementary School
Middle Schools Haskett Junior High School
High Schools Katy High School
School District 30 - Katy
Others
HOA Fee Include Grounds,Limited Access Gates
Senior Community No
Restrictions Deed Restrictions
Tax ID 559101-002-007-000
Ownership Full Ownership
Energy Description Ceiling Fans,Digital Program Thermostat,Energy Star/CFL/LED Lights,High-Efficiency HVAC,HVAC>13 SEER,Insulated Doors,Insulated/Low-E windows,Insulation - Spray-Foam,North/South Exposure,Tankless/On-Demand H2O Heater
Acceptable Financing Cash Sale, Conventional, Investor, VA
Tax Rate 2.0161
Disclosures Sellers Disclosure
Listing Terms Cash Sale, Conventional, Investor, VA
Financing Cash Sale,Conventional,Investor,VA
Special Listing Condition Sellers Disclosure
Read Less Info
Want to know what your home might be worth? Contact us for a FREE valuation!

Our team is ready to help you sell your home for the highest possible price ASAP

Bought with RE/MAX Cinco Ranch

"My job is to find and attract mastery-based agents to the office, protect the culture, and make sure everyone is happy! "



