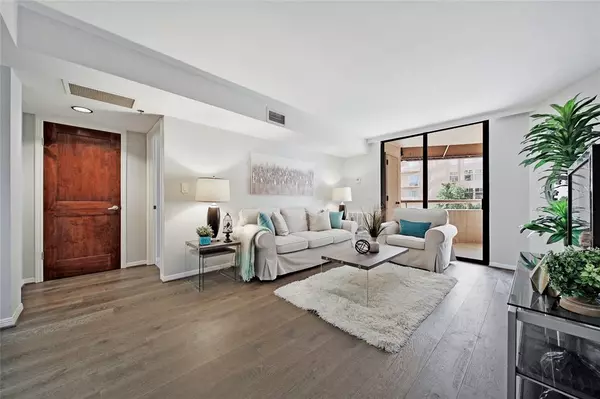$219,995
For more information regarding the value of a property, please contact us for a free consultation.
2 Beds
2 Baths
1,221 SqFt
SOLD DATE : 08/01/2023
Key Details
Property Type Condo
Listing Status Sold
Purchase Type For Sale
Square Footage 1,221 sqft
Price per Sqft $167
Subdivision 3525 Sage Street Condo
MLS Listing ID 97217769
Sold Date 08/01/23
Bedrooms 2
Full Baths 2
HOA Fees $865/mo
Year Built 1985
Annual Tax Amount $4,970
Tax Year 2021
Property Description
Rare spacious find in a central high-rise building. Unlike typical 2/2 units in this building, this condo offers a generous 1250 sqft (approx), creating a noticeable difference in space and comfort. Move-in ready with granite countertops, stainless steel appliances, open-concept living and dining, and spacious bedrooms.
This property takes luxury living to the next level with a range of outstanding amenities. Enjoy the convenience and peace of mind of a 24-hour concierge service and on-site management. Indulge in the resort-style swimming pool and unwind in the inviting whirlpool tub. Host unforgettable barbecues in the outdoor grill area with a charming gazebo. Stay active and fit in the well-equipped fitness center. And be welcomed home every day by the grand, luxurious lobby that sets the tone for the exceptional lifestyle this high-rise offers.
Easy access to freeways 610 and 59. Live a resort-style life with trendy dining and shopping at your doorstep.
Location
State TX
County Harris
Area Galleria
Building/Complex Name 3525 SAGE CONDOMINIUMS
Rooms
Bedroom Description En-Suite Bath,Sitting Area,Walk-In Closet
Interior
Interior Features Refrigerator Included, Wet Bar
Heating Central Electric
Cooling Central Electric
Flooring Carpet, Engineered Wood, Tile
Appliance Dryer Included, Electric Dryer Connection, Full Size, Refrigerator, Washer Included
Dryer Utilities 1
Exterior
Exterior Feature Balcony/Terrace, Service Elevator, Trash Chute, Trash Pick Up
Total Parking Spaces 1
Private Pool No
Building
Faces South,Southeast
Unit Features Direct Elevator Access
New Construction No
Schools
Elementary Schools School At St George Place
Middle Schools Tanglewood Middle School
High Schools Wisdom High School
School District 27 - Houston
Others
HOA Fee Include Clubhouse,Concierge,Insurance Common Area,Recreational Facilities,Trash Removal
Senior Community No
Tax ID 116-702-003-0013
Ownership Full Ownership
Acceptable Financing Cash Sale, Conventional, FHA, VA
Tax Rate 2.3307
Disclosures No Disclosures
Listing Terms Cash Sale, Conventional, FHA, VA
Financing Cash Sale,Conventional,FHA,VA
Special Listing Condition No Disclosures
Read Less Info
Want to know what your home might be worth? Contact us for a FREE valuation!

Our team is ready to help you sell your home for the highest possible price ASAP

Bought with RE/MAX Signature

"My job is to find and attract mastery-based agents to the office, protect the culture, and make sure everyone is happy! "








