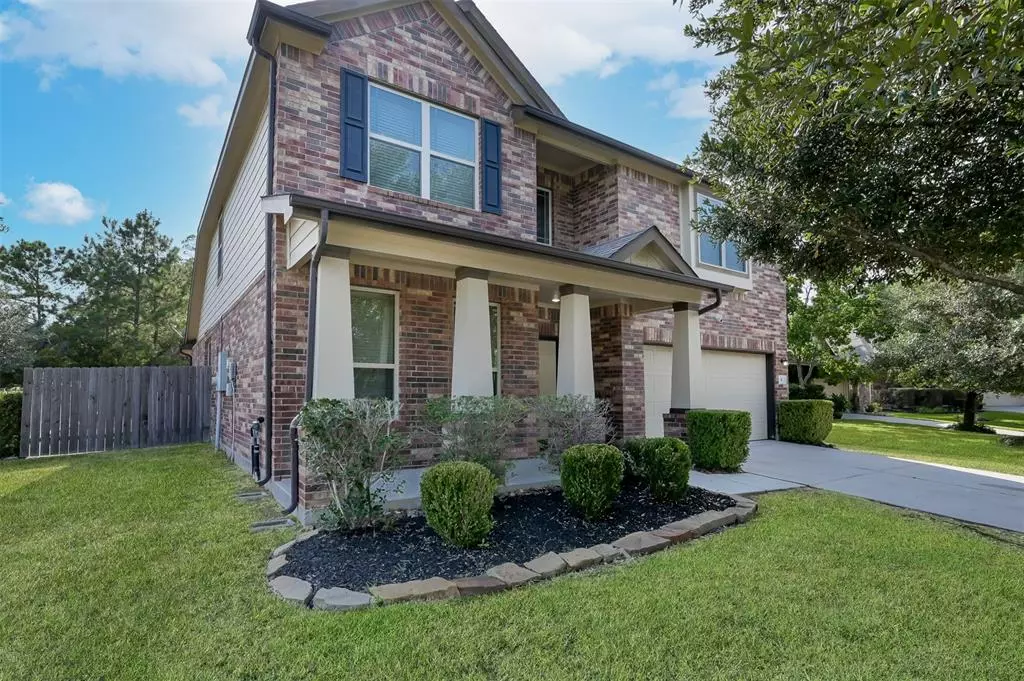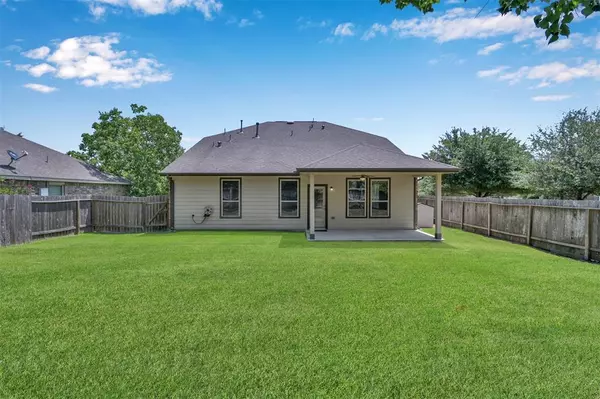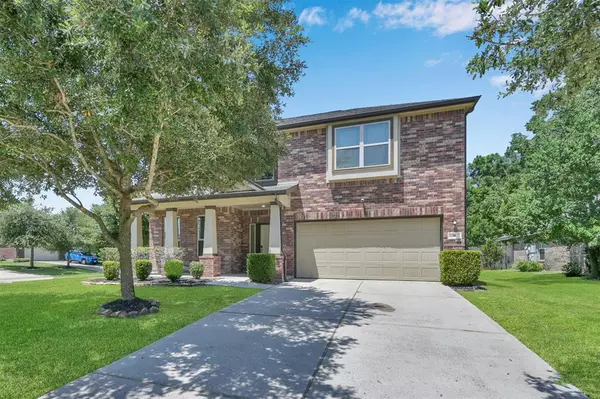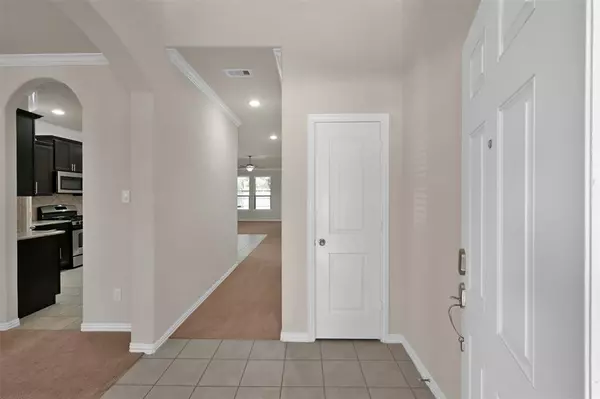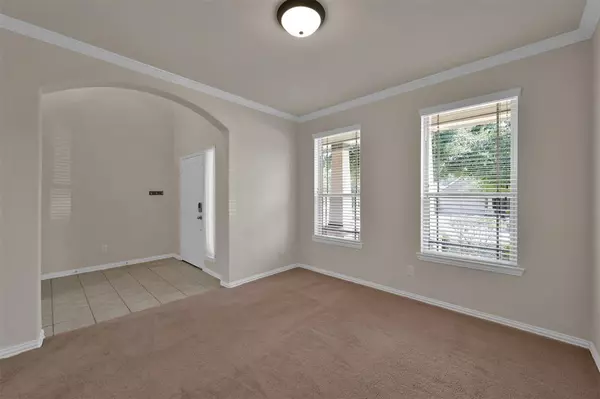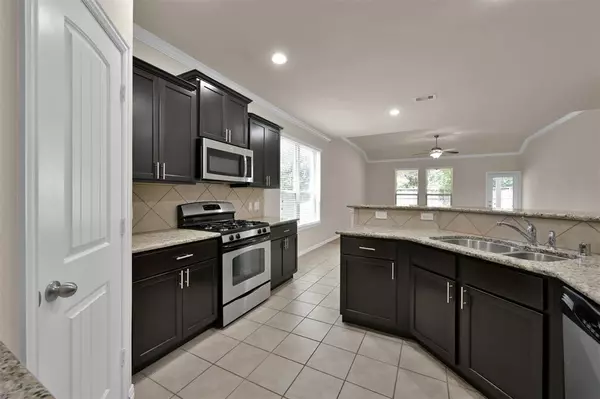$297,000
For more information regarding the value of a property, please contact us for a free consultation.
4 Beds
2.1 Baths
2,354 SqFt
SOLD DATE : 08/07/2023
Key Details
Property Type Single Family Home
Listing Status Sold
Purchase Type For Sale
Square Footage 2,354 sqft
Price per Sqft $123
Subdivision Hidden Creek 02 Amd
MLS Listing ID 2509772
Sold Date 08/07/23
Style Traditional
Bedrooms 4
Full Baths 2
Half Baths 1
HOA Fees $28/ann
HOA Y/N 1
Year Built 2012
Annual Tax Amount $6,395
Tax Year 2022
Lot Size 8,541 Sqft
Acres 0.1961
Property Description
Nestled within the picturesque community of Conroe, Texas, 8 Landscape Court presents an enchanting opportunity to immerse yourself in the tranquility of nature while enjoying the conveniences of modern living. Stepping inside, you are greeted by an inviting foyer that sets the tone for the home's warm and welcoming ambiance. The interior boasts an open-concept design, accentuated by soaring ceilings and large windows, which allow natural light to stream in and bathe every corner of the living spaces. The living room overlooks the sprawling backyard; a canvas for limitless possibilities, from creating a lush garden to designing your own outdoor oasis. The primary suite offers a peaceful haven to relax and rejuvenate w/ an ensuite bathroom with a spa-like jetted tub, walk-in shower, and generously sized walk-in closet. This home also boasts additional bedrooms, each thoughtfully designed to cater to individual needs, whether as guest suites, home offices, or children's rooms.
Location
State TX
County Montgomery
Area Conroe Southeast
Rooms
Bedroom Description Primary Bed - 1st Floor,Walk-In Closet
Other Rooms Gameroom Up
Master Bathroom Primary Bath: Double Sinks, Primary Bath: Jetted Tub, Primary Bath: Separate Shower
Kitchen Kitchen open to Family Room
Interior
Interior Features Alarm System - Owned, Refrigerator Included
Heating Central Electric
Cooling Central Gas
Exterior
Exterior Feature Back Yard Fenced, Covered Patio/Deck, Fully Fenced, Sprinkler System
Parking Features Attached Garage
Garage Spaces 2.0
Roof Type Composition
Private Pool No
Building
Lot Description Corner, Cul-De-Sac, Subdivision Lot
Story 2
Foundation Slab
Lot Size Range 0 Up To 1/4 Acre
Water Water District
Structure Type Brick,Cement Board
New Construction No
Schools
Elementary Schools Runyan Elementary School
Middle Schools Stockton Junior High School
High Schools Conroe High School
School District 11 - Conroe
Others
Senior Community No
Restrictions Deed Restrictions
Tax ID 5795-02-00100
Acceptable Financing Cash Sale, Conventional, FHA, USDA Loan, VA
Tax Rate 2.674
Disclosures Mud, Sellers Disclosure
Listing Terms Cash Sale, Conventional, FHA, USDA Loan, VA
Financing Cash Sale,Conventional,FHA,USDA Loan,VA
Special Listing Condition Mud, Sellers Disclosure
Read Less Info
Want to know what your home might be worth? Contact us for a FREE valuation!

Our team is ready to help you sell your home for the highest possible price ASAP

Bought with eXp Realty LLC

"My job is to find and attract mastery-based agents to the office, protect the culture, and make sure everyone is happy! "



