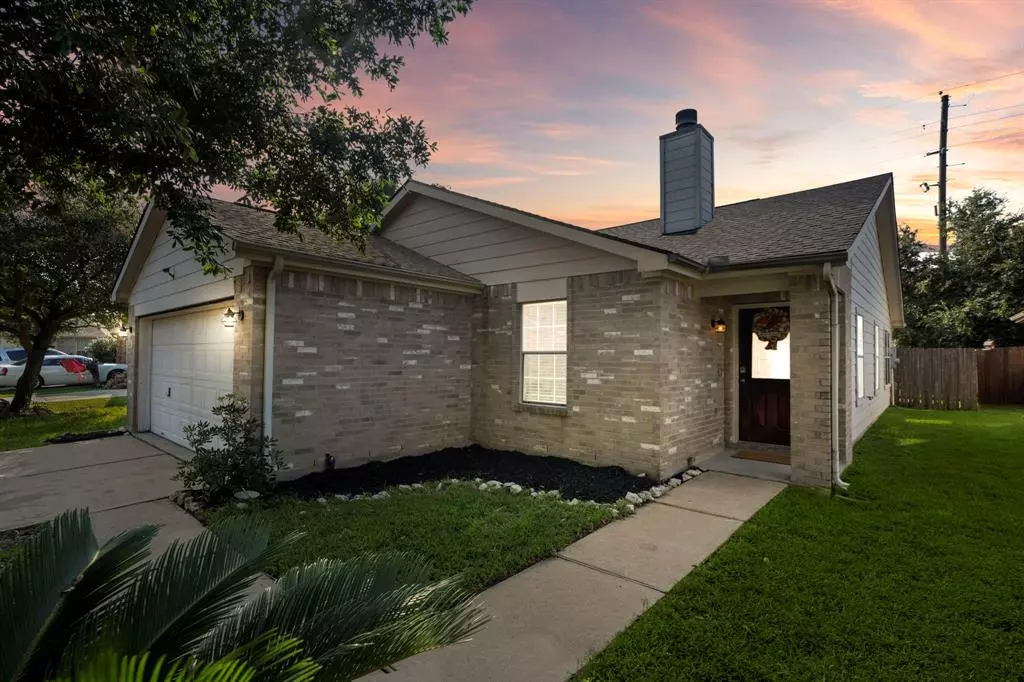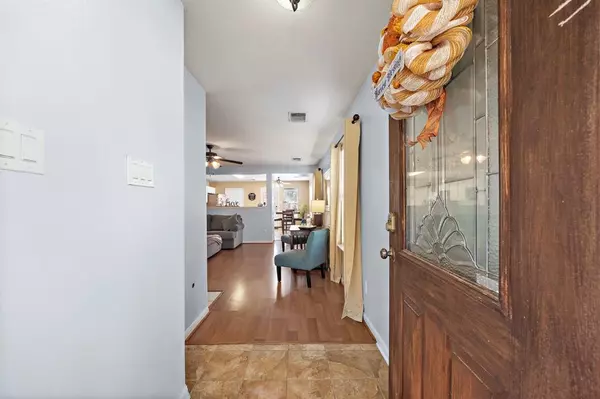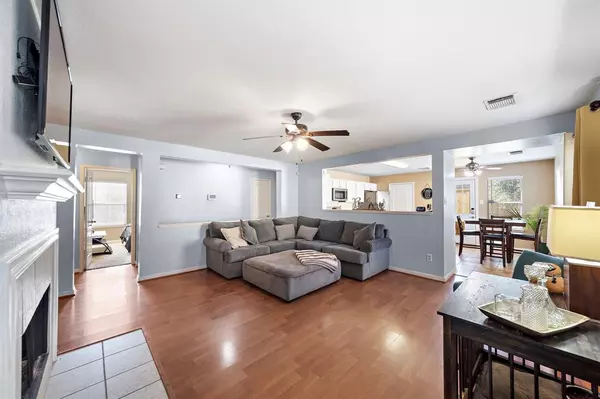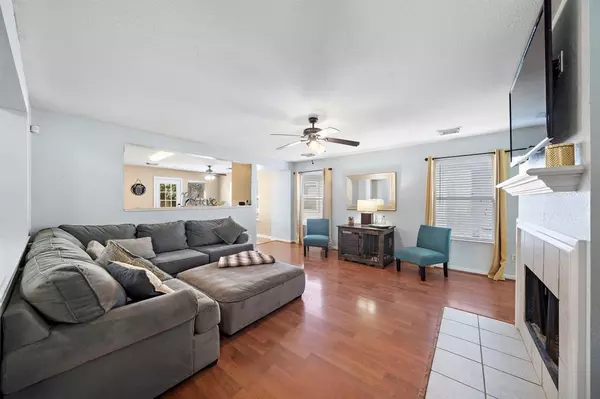$249,900
For more information regarding the value of a property, please contact us for a free consultation.
3 Beds
2 Baths
1,480 SqFt
SOLD DATE : 08/07/2023
Key Details
Property Type Single Family Home
Listing Status Sold
Purchase Type For Sale
Square Footage 1,480 sqft
Price per Sqft $160
Subdivision Legends Run
MLS Listing ID 20217300
Sold Date 08/07/23
Style Traditional
Bedrooms 3
Full Baths 2
HOA Fees $40/ann
HOA Y/N 1
Year Built 2004
Annual Tax Amount $6,056
Tax Year 2022
Lot Size 5,060 Sqft
Acres 0.1162
Property Description
Welcome to 3042 E Legends Bend Dr, just listed in the neighborhood of Legends Run! This home features a true open floor plan with the kitchen overlooking the living area and dining area. The notable features include: roof replaced in 2021, new back fence in the backyard, vinyl plank flooring through the living area, gourmet kitchen featuring stainless steel appliances, a kitchen island, and plenty of counter and cabinet space for storage, the primary suite features and oversized room allowing for plenty of furniture, including his and her closets and an ensuite bathroom featuring a seperate walk-in shower and soaking tub, custom painted cabinets and marble countertops, the living a open featuring a seperate sitting area and a gaslog fireplace, and the backyard is large enough for a playset and garden! Call to schedule your private showing today, as this home won't last long!
Location
State TX
County Montgomery
Area Spring Northeast
Rooms
Bedroom Description All Bedrooms Down,En-Suite Bath,Primary Bed - 1st Floor,Sitting Area
Other Rooms 1 Living Area, Breakfast Room, Family Room, Kitchen/Dining Combo, Living Area - 1st Floor, Utility Room in House
Master Bathroom Primary Bath: Separate Shower, Primary Bath: Soaking Tub, Secondary Bath(s): Tub/Shower Combo
Kitchen Island w/o Cooktop, Kitchen open to Family Room, Pantry
Interior
Interior Features Alarm System - Owned, Fire/Smoke Alarm
Heating Central Gas
Cooling Central Electric
Flooring Carpet, Vinyl Plank
Fireplaces Number 1
Fireplaces Type Gaslog Fireplace
Exterior
Exterior Feature Back Yard, Back Yard Fenced, Patio/Deck
Parking Features Attached Garage
Garage Spaces 2.0
Garage Description Auto Garage Door Opener, Double-Wide Driveway
Roof Type Composition
Private Pool No
Building
Lot Description Subdivision Lot
Story 1
Foundation Slab
Lot Size Range 0 Up To 1/4 Acre
Water Water District
Structure Type Brick
New Construction No
Schools
Elementary Schools Bradley Elementary School (Conroe)
Middle Schools York Junior High School
High Schools Grand Oaks High School
School District 11 - Conroe
Others
Senior Community No
Restrictions Deed Restrictions
Tax ID 6882-00-06800
Energy Description Ceiling Fans,Digital Program Thermostat
Tax Rate 2.6451
Disclosures Mud, Other Disclosures, Sellers Disclosure
Special Listing Condition Mud, Other Disclosures, Sellers Disclosure
Read Less Info
Want to know what your home might be worth? Contact us for a FREE valuation!

Our team is ready to help you sell your home for the highest possible price ASAP

Bought with Connect Realty.com
"My job is to find and attract mastery-based agents to the office, protect the culture, and make sure everyone is happy! "








