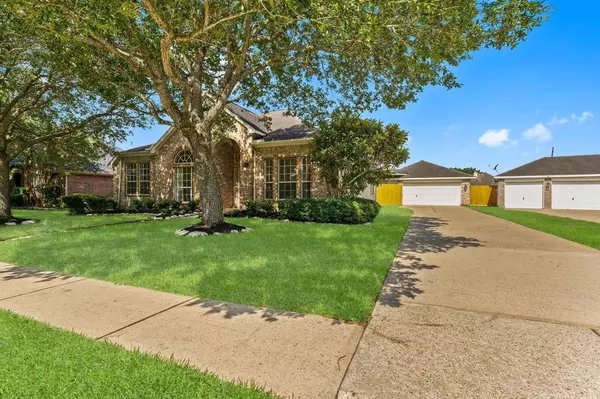$360,000
For more information regarding the value of a property, please contact us for a free consultation.
4 Beds
3 Baths
2,580 SqFt
SOLD DATE : 08/08/2023
Key Details
Property Type Single Family Home
Listing Status Sold
Purchase Type For Sale
Square Footage 2,580 sqft
Price per Sqft $111
Subdivision West Oaks Sec 4 Ph A
MLS Listing ID 90790514
Sold Date 08/08/23
Style Ranch,Traditional
Bedrooms 4
Full Baths 3
HOA Fees $34/ann
HOA Y/N 1
Year Built 2001
Annual Tax Amount $7,626
Tax Year 2022
Lot Size 0.251 Acres
Acres 0.2511
Property Description
West Oaks is a planned neighborhood located in central Pearland. The community features parks, playgrounds, community pool & designed fitness trail. Beautiful One Story w/Gorgeous Light Colored Brick Exterior, High 11' Ceilings, Open Concept Study w/French Doors. Select Areas Have Lovely Earth Tone Tiles & Light Fixtures including Hollywood Bathroom Lights & Candlelight Chandeliers. Primary BR Boasts Huge Walk-in Closet w/Built-ins and Massive Bay Windows that Allow Natural Light to Brighten the Home. Garage has Studio Apt w/Private Entrance, Unused Water Heater, AC & Bathroom w/Shower (Former Builder's Model/Office). Large backyard & Rainbird Programmable Irrigation System. Recent new Backyard Fence & Large Private Backyard w/covered area. Fresh Landscaping, Newly Varnished Front Door. Washer/Dryer/Refrigerator Included. Built in 2002 not occupied until 2004. No Major Repairs/Insurance Claims. 4th Bedroom is also a Study with French Doors and a Closet. Carpet will need replacement.
Location
State TX
County Brazoria
Area Pearland
Rooms
Bedroom Description All Bedrooms Down,En-Suite Bath,Primary Bed - 1st Floor,Walk-In Closet
Other Rooms Breakfast Room, Den, Formal Dining, Garage Apartment, Guest Suite, Library, Quarters/Guest House, Utility Room in House
Master Bathroom Primary Bath: Double Sinks, Primary Bath: Separate Shower, Primary Bath: Soaking Tub, Secondary Bath(s): Tub/Shower Combo, Vanity Area
Den/Bedroom Plus 4
Kitchen Island w/o Cooktop, Kitchen open to Family Room, Pantry, Walk-in Pantry
Interior
Interior Features Alarm System - Owned, Drapes/Curtains/Window Cover, Dryer Included, Fire/Smoke Alarm, Formal Entry/Foyer, High Ceiling, Refrigerator Included, Washer Included, Wired for Sound
Heating Central Gas
Cooling Central Electric
Flooring Carpet, Tile
Fireplaces Number 1
Fireplaces Type Gaslog Fireplace
Exterior
Exterior Feature Back Yard, Back Yard Fenced, Covered Patio/Deck, Detached Gar Apt /Quarters, Patio/Deck, Sprinkler System
Parking Features Detached Garage, Oversized Garage
Garage Spaces 2.0
Garage Description Additional Parking, Auto Garage Door Opener, Workshop
Roof Type Composition
Street Surface Concrete,Curbs,Gutters
Private Pool No
Building
Lot Description Subdivision Lot
Story 1
Foundation Slab
Lot Size Range 1/4 Up to 1/2 Acre
Builder Name Princeton Classic
Water Water District
Structure Type Brick,Cement Board
New Construction No
Schools
Elementary Schools H C Carleston Elementary School
Middle Schools Pearland Junior High South
High Schools Pearland High School
School District 42 - Pearland
Others
Senior Community No
Restrictions Deed Restrictions
Tax ID 8242-4001-003
Energy Description Ceiling Fans,Digital Program Thermostat,Insulated/Low-E windows
Acceptable Financing Cash Sale, Conventional
Tax Rate 2.6306
Disclosures Mud, Sellers Disclosure
Listing Terms Cash Sale, Conventional
Financing Cash Sale,Conventional
Special Listing Condition Mud, Sellers Disclosure
Read Less Info
Want to know what your home might be worth? Contact us for a FREE valuation!

Our team is ready to help you sell your home for the highest possible price ASAP

Bought with eXp Realty, LLC
"My job is to find and attract mastery-based agents to the office, protect the culture, and make sure everyone is happy! "








