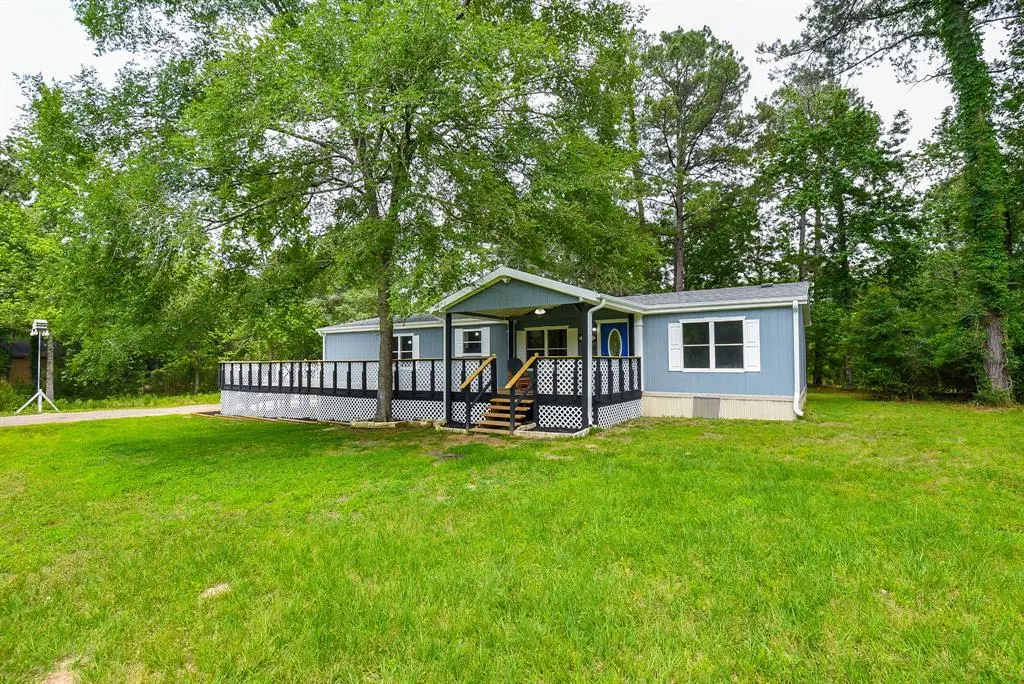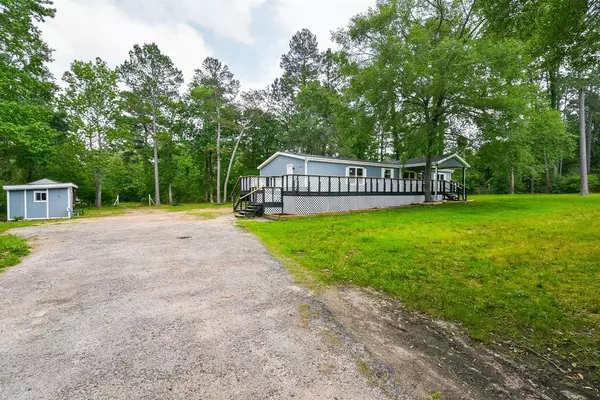$335,000
For more information regarding the value of a property, please contact us for a free consultation.
3 Beds
2 Baths
1,792 SqFt
SOLD DATE : 08/10/2023
Key Details
Property Type Single Family Home
Listing Status Sold
Purchase Type For Sale
Square Footage 1,792 sqft
Price per Sqft $178
Subdivision Country Lane Estates 2
MLS Listing ID 49481919
Sold Date 08/10/23
Style Traditional
Bedrooms 3
Full Baths 2
HOA Fees $13/ann
HOA Y/N 1
Year Built 2002
Annual Tax Amount $4,205
Tax Year 2022
Lot Size 2.270 Acres
Acres 2.27
Property Description
Entry to the house is a new electric gate. House has been completely remodeled and updated. New roof, new HVAC, new elec lines, new plumbing lines, new floor, new carpet, fresh paint, quartz countertops throughout and tile backsplash. Beautiful chef kitchen with all new SS appliances. Kittchenaid dbl oven. SS vent hood. Split floor plan with 2 full baths and walk in closet. Interior has to be seen to believe! Outside there is a new storage building and a work shop. There are 2 bays that can be used as a a carport or for horse stalls. The property is partially cleared and partially wooded for privacy. At the end of the day, you can relax on your front or back porch. This is a one of a kind all custom home. Make an appointment and see for yourself. Please see the list of upgrades and updates in the attachements.
Location
State TX
County Waller
Area Hockley
Rooms
Bedroom Description All Bedrooms Down
Other Rooms 1 Living Area, Kitchen/Dining Combo, Utility Room in House
Master Bathroom Primary Bath: Separate Shower, Secondary Bath(s): Tub/Shower Combo
Kitchen Island w/o Cooktop, Kitchen open to Family Room, Pantry, Pots/Pans Drawers
Interior
Interior Features Dryer Included, Fire/Smoke Alarm, Washer Included
Heating Central Electric
Cooling Central Electric
Flooring Carpet, Laminate
Fireplaces Number 1
Fireplaces Type Wood Burning Fireplace
Exterior
Exterior Feature Back Green Space, Covered Patio/Deck, Partially Fenced, Patio/Deck, Porch, Storage Shed, Workshop
Carport Spaces 2
Garage Description Driveway Gate
Roof Type Composition
Street Surface Asphalt
Accessibility Driveway Gate
Private Pool No
Building
Lot Description Wooded
Story 1
Foundation Pier & Beam
Lot Size Range 2 Up to 5 Acres
Sewer Septic Tank
Water Aerobic
Structure Type Vinyl
New Construction No
Schools
Elementary Schools Fields Store Elementary School
Middle Schools Schultz Junior High School
High Schools Waller High School
School District 55 - Waller
Others
Senior Community No
Restrictions Deed Restrictions,Horses Allowed
Tax ID 441102-001-005-000
Energy Description Ceiling Fans
Acceptable Financing Cash Sale, Conventional, FHA
Tax Rate 1.9405
Disclosures Sellers Disclosure
Listing Terms Cash Sale, Conventional, FHA
Financing Cash Sale,Conventional,FHA
Special Listing Condition Sellers Disclosure
Read Less Info
Want to know what your home might be worth? Contact us for a FREE valuation!

Our team is ready to help you sell your home for the highest possible price ASAP

Bought with Texas Xpert Realty, LLC

"My job is to find and attract mastery-based agents to the office, protect the culture, and make sure everyone is happy! "








