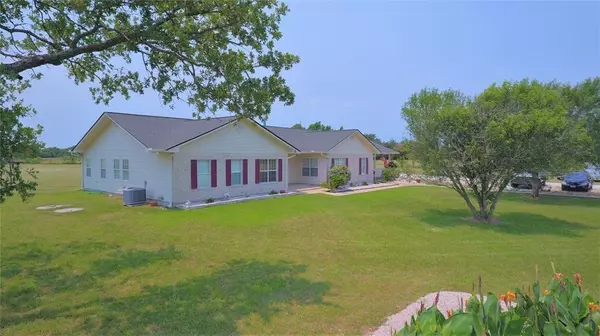$595,000
For more information regarding the value of a property, please contact us for a free consultation.
4 Beds
2.1 Baths
2,621 SqFt
SOLD DATE : 08/10/2023
Key Details
Property Type Single Family Home
Sub Type Free Standing
Listing Status Sold
Purchase Type For Sale
Square Footage 2,621 sqft
Price per Sqft $217
Subdivision Northgate Meadows
MLS Listing ID 32468345
Sold Date 08/10/23
Style Ranch
Bedrooms 4
Full Baths 2
Half Baths 1
Year Built 1999
Annual Tax Amount $3,155
Tax Year 2022
Lot Size 6.880 Acres
Acres 6.88
Property Description
Looking for a HOMESTEAD? Ranch style house; approx 1 mi. N of Huntsville city limits and close to I-45; large shop with overhangs for implements and animals; heated/cooled office building; driveway lined with beautiful crepe myrtles; scattered trees throughout; perimeter and cross fencing; two water wells - one for house and other is hand pump; concrete patio; spacious carport for parking or entertainment; corral; calf stalls; milking area with stanchion; chicken coop; engineer-designed foundation w/deep piers; unique engineer-designed constructive wetlands on-site sewage disposal unit; new roof (2018); granite countertops in kitchen; new simulated marble countertops in bathrooms; cast iron tubs with tile surround; stainless steel appliances; custom made solid oak cabinets and shelves; 9 ft ceilings and ceramic tile floors throughout; beautiful sun room; wood burning stove in living room; large propane tank...
Location
State TX
County Walker
Area Huntsville Area
Rooms
Bedroom Description All Bedrooms Down,Primary Bed - 1st Floor,Walk-In Closet
Other Rooms Breakfast Room, Formal Dining, Sun Room, Utility Room in House
Master Bathroom Half Bath, Primary Bath: Tub/Shower Combo, Secondary Bath(s): Tub/Shower Combo
Kitchen Breakfast Bar, Pantry, Pots/Pans Drawers
Interior
Interior Features Crown Molding, Drapes/Curtains/Window Cover, Fire/Smoke Alarm, Formal Entry/Foyer, High Ceiling, Refrigerator Included
Heating Central Gas, Propane
Cooling Central Electric
Flooring Tile
Fireplaces Number 1
Fireplaces Type Freestanding, Stove
Exterior
Carport Spaces 2
Garage Description Additional Parking, Driveway Gate
Improvements Auxiliary Building,Cross Fenced,Fenced,Pastures,Storage Shed
Accessibility Driveway Gate
Private Pool No
Building
Lot Description Cleared
Faces East
Story 1
Foundation Slab on Builders Pier
Lot Size Range 5 Up to 10 Acres
Sewer Other Water/Sewer
Water Other Water/Sewer, Well
New Construction No
Schools
Elementary Schools Huntsville Elementary School
Middle Schools Mance Park Middle School
High Schools Huntsville High School
School District 64 - Huntsville
Others
Senior Community No
Restrictions Deed Restrictions,Horses Allowed
Tax ID 33109
Energy Description Attic Vents,Ceiling Fans,Digital Program Thermostat
Acceptable Financing Cash Sale, Conventional, VA
Tax Rate 1.7534
Disclosures Home Protection Plan, Owner/Agent, Sellers Disclosure
Listing Terms Cash Sale, Conventional, VA
Financing Cash Sale,Conventional,VA
Special Listing Condition Home Protection Plan, Owner/Agent, Sellers Disclosure
Read Less Info
Want to know what your home might be worth? Contact us for a FREE valuation!

Our team is ready to help you sell your home for the highest possible price ASAP

Bought with Connect Realty.com

"My job is to find and attract mastery-based agents to the office, protect the culture, and make sure everyone is happy! "








