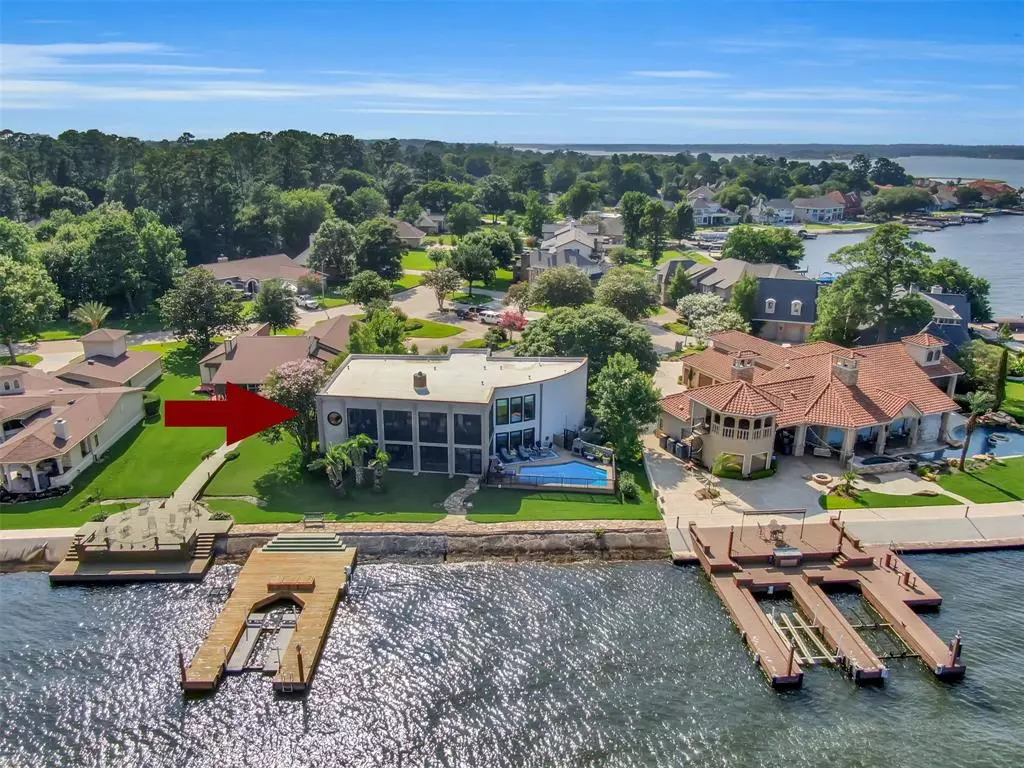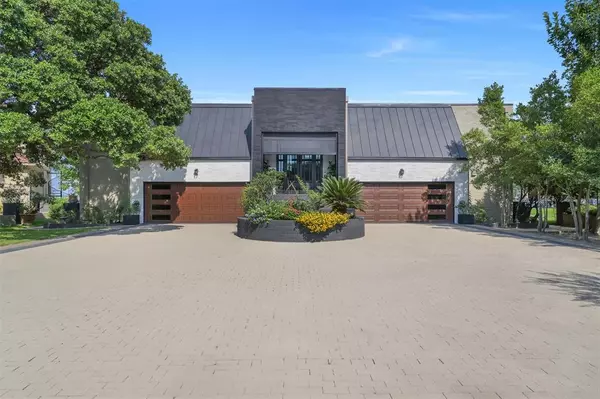$1,575,000
For more information regarding the value of a property, please contact us for a free consultation.
4 Beds
4.2 Baths
4,265 SqFt
SOLD DATE : 08/14/2023
Key Details
Property Type Single Family Home
Listing Status Sold
Purchase Type For Sale
Square Footage 4,265 sqft
Price per Sqft $347
Subdivision Walden 03
MLS Listing ID 11585989
Sold Date 08/14/23
Style Contemporary/Modern
Bedrooms 4
Full Baths 4
Half Baths 2
HOA Fees $95/ann
HOA Y/N 1
Year Built 1980
Annual Tax Amount $15,061
Tax Year 2022
Lot Size 0.327 Acres
Acres 0.3272
Property Description
STUNNING LAKEHOUSE with breathtaking open water views of Lake Conroe. Over $625,000 was spent to renovate this masterpiece completely. This luxurious, custom home is an entertainer's dream. Featuring an open floor plan with beautiful Marazzi tile throughout the entire home, with state-of-the-art lighting that adds a touch of elegance. Several lavish living areas feature magnificent fireplaces and views. Love to cook? You will have your pick from the three kitchens, perfect for hosting parties and family gatherings. New custom windows throughout, a large elevator, two new HVAC systems, and a sleek, new roof. This home features two primary bedrooms and two large bedrooms with en-suites. You will enjoy the climate-controlled workshop, two screened-in porches, an outdoor patio, exquisite landscaping a pool, and a dock with a boat, jet ski & kayak lifts, perfect for summers on the lake. Walden offers premier Golfing, Yacht Club, swimming pools, amenities & exemplary MISD Schools!
Location
State TX
County Montgomery
Area Lake Conroe Area
Rooms
Bedroom Description 2 Bedrooms Down,2 Primary Bedrooms,En-Suite Bath,Primary Bed - 1st Floor,Primary Bed - 2nd Floor,Sitting Area
Other Rooms Breakfast Room, Family Room, Guest Suite, Living Area - 1st Floor, Living Area - 2nd Floor, Utility Room in House
Master Bathroom Disabled Access, Half Bath, Primary Bath: Double Sinks, Primary Bath: Separate Shower, Two Primary Baths, Vanity Area
Kitchen Breakfast Bar, Kitchen open to Family Room, Second Sink, Walk-in Pantry
Interior
Interior Features Balcony, Crown Molding, Disabled Access, Dryer Included, Elevator, Fire/Smoke Alarm, Formal Entry/Foyer, High Ceiling, Prewired for Alarm System, Refrigerator Included, Split Level, Steel Beams, Washer Included, Wet Bar
Heating Central Electric
Cooling Central Electric
Flooring Tile
Fireplaces Number 2
Fireplaces Type Mock Fireplace
Exterior
Exterior Feature Back Green Space, Back Yard, Balcony, Covered Patio/Deck, Patio/Deck, Private Driveway, Screened Porch, Sprinkler System, Subdivision Tennis Court, Wheelchair Access, Workshop
Parking Features Attached Garage
Garage Spaces 3.0
Garage Description Additional Parking, Double-Wide Driveway, Golf Cart Garage, Workshop
Pool In Ground
Waterfront Description Boat Lift,Bulkhead,Concrete Bulkhead,Lake View,Lakefront
Roof Type Other
Street Surface Concrete
Private Pool Yes
Building
Lot Description Cul-De-Sac, In Golf Course Community, Subdivision Lot, Water View, Waterfront
Faces West
Story 2
Foundation Slab
Lot Size Range 1/4 Up to 1/2 Acre
Water Water District
Structure Type Brick
New Construction No
Schools
Elementary Schools Madeley Ranch Elementary School
Middle Schools Montgomery Junior High School
High Schools Montgomery High School
School District 37 - Montgomery
Others
Senior Community No
Restrictions Deed Restrictions
Tax ID 9455-03-02500
Ownership Full Ownership
Energy Description Ceiling Fans,Tankless/On-Demand H2O Heater
Acceptable Financing Cash Sale, Conventional
Tax Rate 2.0631
Disclosures Exclusions, Mud, Sellers Disclosure
Listing Terms Cash Sale, Conventional
Financing Cash Sale,Conventional
Special Listing Condition Exclusions, Mud, Sellers Disclosure
Read Less Info
Want to know what your home might be worth? Contact us for a FREE valuation!

Our team is ready to help you sell your home for the highest possible price ASAP

Bought with Fireside Realty, LLC

"My job is to find and attract mastery-based agents to the office, protect the culture, and make sure everyone is happy! "








