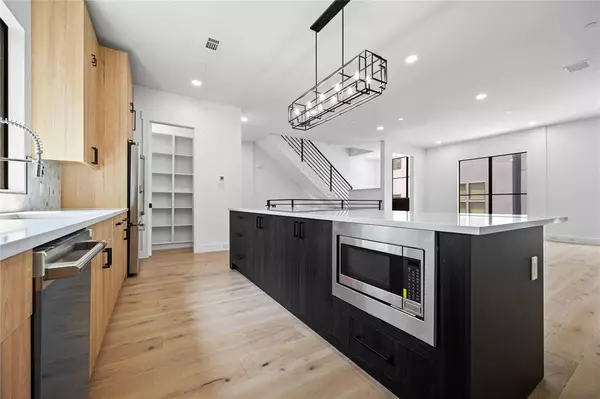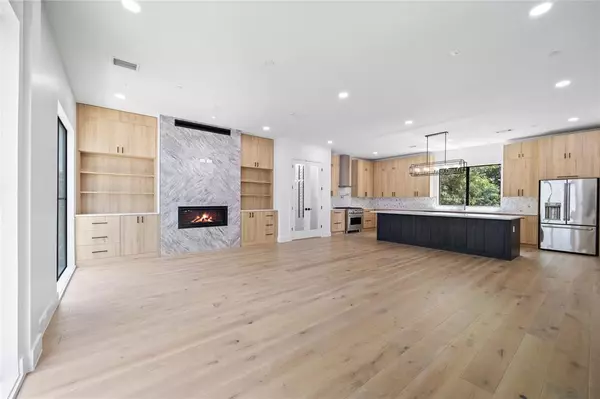$850,000
For more information regarding the value of a property, please contact us for a free consultation.
3 Beds
4.1 Baths
3,221 SqFt
SOLD DATE : 08/14/2023
Key Details
Property Type Single Family Home
Listing Status Sold
Purchase Type For Sale
Square Footage 3,221 sqft
Price per Sqft $263
Subdivision Shady Acres
MLS Listing ID 80299534
Sold Date 08/14/23
Style Contemporary/Modern
Bedrooms 3
Full Baths 4
Half Baths 1
HOA Y/N 1
Year Built 2023
Lot Size 1,718 Sqft
Property Description
Welcome to luxury living at its finest in the sought-after Shady Acres community. This custom, gated modern masterpiece is conveniently located near the vibrant Greater Heights area and offers easy access to major highways, including 610, 45, and I-10. Prepare to be captivated by the exceptional features that set this home apart. From the top-of-the-line finishes to the meticulous attention to detail, every aspect of this residence exudes elegance. The sleek frameless cabinetry, marble fireplace, and Bella Cera White Oak Engineered hardwood flooring showcase timeless beauty and sophistication. With custom upgrades throughout, this home surpasses expectations at every turn. Don't miss the opportunity to make this extraordinary residence your own. Schedule a private showing today and let this gem become your dream home. Schedule your private tour today!
Location
State TX
County Harris
Area Heights/Greater Heights
Rooms
Bedroom Description All Bedrooms Up,En-Suite Bath,Primary Bed - 3rd Floor,Walk-In Closet
Other Rooms Gameroom Up, Home Office/Study, Kitchen/Dining Combo, Living Area - 2nd Floor, Living/Dining Combo, Utility Room in House, Wine Room
Master Bathroom Half Bath, Primary Bath: Double Sinks, Primary Bath: Separate Shower, Primary Bath: Soaking Tub, Secondary Bath(s): Tub/Shower Combo, Vanity Area
Kitchen Island w/o Cooktop, Kitchen open to Family Room, Pantry, Pot Filler, Pots/Pans Drawers, Soft Closing Cabinets, Soft Closing Drawers, Under Cabinet Lighting
Interior
Interior Features Alarm System - Owned, Fire/Smoke Alarm, High Ceiling, Refrigerator Included, Wired for Sound
Heating Central Gas, Zoned
Cooling Central Electric, Zoned
Flooring Engineered Wood
Fireplaces Number 1
Fireplaces Type Gas Connections
Exterior
Exterior Feature Covered Patio/Deck, Outdoor Kitchen, Rooftop Deck
Parking Features Attached Garage, Oversized Garage
Garage Spaces 2.0
Roof Type Composition
Street Surface Concrete
Accessibility Automatic Gate
Private Pool No
Building
Lot Description Patio Lot
Faces West
Story 4
Foundation Block & Beam
Lot Size Range 0 Up To 1/4 Acre
Builder Name The Rose Constructio
Sewer Public Sewer
Water Public Water
Structure Type Stucco
New Construction Yes
Schools
Elementary Schools Sinclair Elementary School (Houston)
Middle Schools Black Middle School
High Schools Waltrip High School
School District 27 - Houston
Others
Senior Community No
Restrictions Deed Restrictions
Tax ID 128-978-001-0004
Ownership Full Ownership
Energy Description Ceiling Fans,Energy Star Appliances,High-Efficiency HVAC,Insulation - Batt,Insulation - Spray-Foam,Tankless/On-Demand H2O Heater
Acceptable Financing Cash Sale, Conventional, FHA, VA
Tax Rate 2.5304
Disclosures Sellers Disclosure
Green/Energy Cert Home Energy Rating/HERS
Listing Terms Cash Sale, Conventional, FHA, VA
Financing Cash Sale,Conventional,FHA,VA
Special Listing Condition Sellers Disclosure
Read Less Info
Want to know what your home might be worth? Contact us for a FREE valuation!

Our team is ready to help you sell your home for the highest possible price ASAP

Bought with Better Homes and Gardens Real Estate Gary Greene - West Gray
"My job is to find and attract mastery-based agents to the office, protect the culture, and make sure everyone is happy! "








