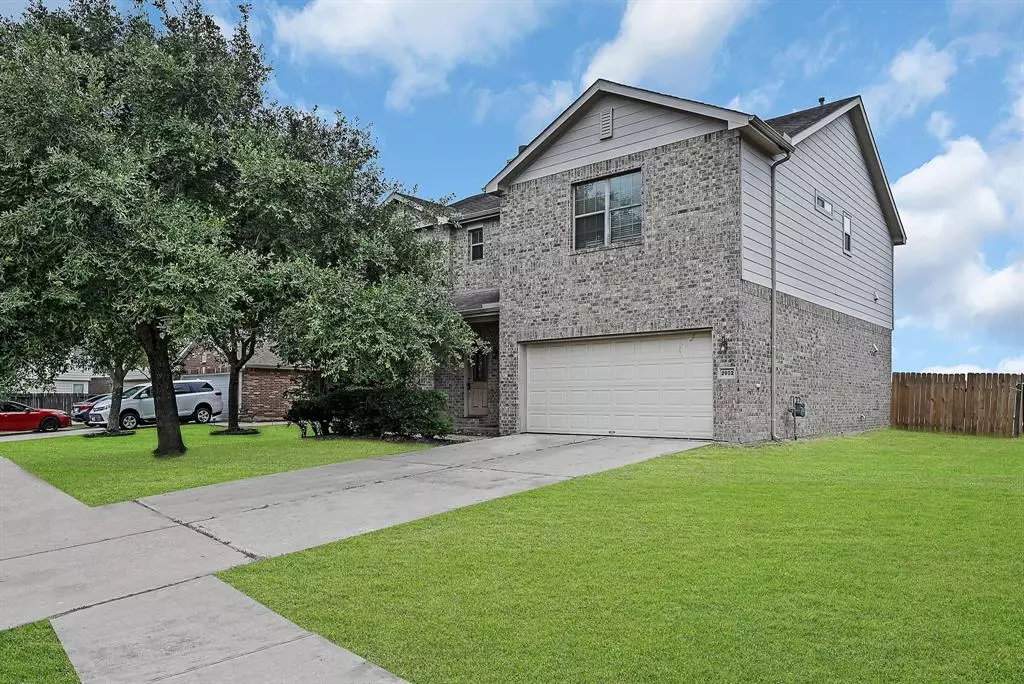$299,999
For more information regarding the value of a property, please contact us for a free consultation.
3 Beds
2.1 Baths
2,704 SqFt
SOLD DATE : 08/14/2023
Key Details
Property Type Single Family Home
Listing Status Sold
Purchase Type For Sale
Square Footage 2,704 sqft
Price per Sqft $101
Subdivision Lakes Bridgewater Sec 08
MLS Listing ID 61985151
Sold Date 08/14/23
Style Traditional
Bedrooms 3
Full Baths 2
Half Baths 1
HOA Fees $47/ann
HOA Y/N 1
Year Built 2005
Annual Tax Amount $7,725
Tax Year 2022
Lot Size 6,654 Sqft
Acres 0.1528
Property Description
You will fall in love with this beautiful FRESHLY PAINTED home! NO rear neighbors! ONE side neighbor! As you walk into the open concept layout, you step onto ONE of TWO Common area separated by a fireplace! Powder room at the front of the home, perfect for your guests. Second common room leads you to the MASSIVE kitchen and breakfast area. Tons of cabinet space for storage, perfect for large holiday gatherings. Back of home boasts tons of ambient lighting with large vinyl double pane windows. Great for energy efficiency. Walk upstairs you're welcomed by the large flex space. Perfect for a game room or private office space. Two secondary bedrooms upstairs separated by full bath & utility room. Primary bedroom with a large walk in closet! Primary bath comes with single vanity & powder area, large JACUZZI bath tub to relax after a long day & a separate stand up shower. Backyard featuring concrete slab for sitting. Large empty space perfect to build your next backyard luxury oasis!
Location
State TX
County Harris
Area Katy - North
Rooms
Bedroom Description All Bedrooms Up
Other Rooms Gameroom Up
Master Bathroom Primary Bath: Jetted Tub, Primary Bath: Separate Shower
Den/Bedroom Plus 4
Kitchen Kitchen open to Family Room
Interior
Interior Features Fire/Smoke Alarm, Prewired for Alarm System
Heating Central Gas
Cooling Central Electric
Fireplaces Number 1
Fireplaces Type Gaslog Fireplace
Exterior
Parking Features Attached Garage
Garage Spaces 2.0
Roof Type Composition
Private Pool No
Building
Lot Description Subdivision Lot
Story 2
Foundation Slab
Lot Size Range 0 Up To 1/4 Acre
Water Water District
Structure Type Brick
New Construction No
Schools
Elementary Schools Golbow Elementary School
Middle Schools Mcdonald Junior High School
High Schools Morton Ranch High School
School District 30 - Katy
Others
Senior Community No
Restrictions Deed Restrictions
Tax ID 122-203-001-0035
Acceptable Financing Cash Sale, Conventional, Investor
Tax Rate 2.6972
Disclosures Mud, Sellers Disclosure
Listing Terms Cash Sale, Conventional, Investor
Financing Cash Sale,Conventional,Investor
Special Listing Condition Mud, Sellers Disclosure
Read Less Info
Want to know what your home might be worth? Contact us for a FREE valuation!

Our team is ready to help you sell your home for the highest possible price ASAP

Bought with Myers The Home Buyers

"My job is to find and attract mastery-based agents to the office, protect the culture, and make sure everyone is happy! "








