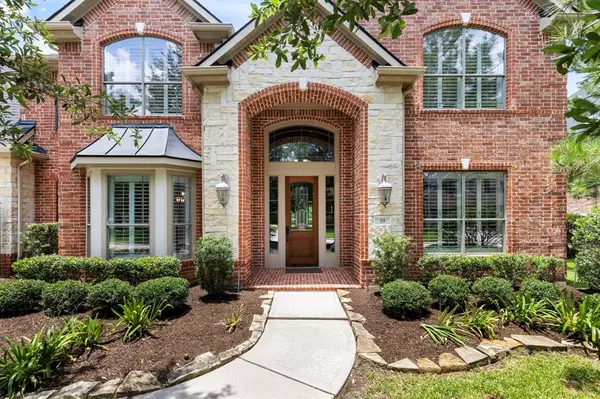$1,100,000
For more information regarding the value of a property, please contact us for a free consultation.
4 Beds
4.2 Baths
4,890 SqFt
SOLD DATE : 08/15/2023
Key Details
Property Type Single Family Home
Listing Status Sold
Purchase Type For Sale
Square Footage 4,890 sqft
Price per Sqft $218
Subdivision The Woodlands Creekside Park 06
MLS Listing ID 10929009
Sold Date 08/15/23
Style Traditional
Bedrooms 4
Full Baths 4
Half Baths 2
Year Built 2008
Annual Tax Amount $21,851
Tax Year 2022
Lot Size 0.322 Acres
Acres 0.3225
Property Description
RARE opportunity to own a WATERFRONT HOME on Lake Paloma! This traditional home offers elegance, comfort, & pristine views. Boasting an inviting pool, spacious bedrooms, & exquisite features throughout. Hardwood floors that flow gracefully through the main living areas along w/the grand staircase that enhances the architectural charm. Formal dining room is perfect for hosting gatherings & features crown molding & uplighting. The cozy study offers a peaceful retreat for work or relaxation. Experience the joy of cooking surrounded by custom cabinetry, granite countertops, & top of the line appliances. 2 fireplaces placed in the living room & PR/BDR suite create an inviting ambiance on chilly nights. Luxurious primary bath /HUGE custom walk in closet. Other noteworthy features include 2 staircases, gameroom, media room, built-in desk area, pool bathroom, new roof & upstairs AC unit, and MUST SEE hidden storage closet. Walk to highly rated Creekside Forest Elementary! This could be YOURS!
Location
State TX
County Harris
Community The Woodlands
Area The Woodlands
Rooms
Bedroom Description En-Suite Bath,Sitting Area,Walk-In Closet
Other Rooms Breakfast Room, Family Room, Formal Dining, Gameroom Up, Home Office/Study, Media, Utility Room in House
Master Bathroom Primary Bath: Double Sinks, Primary Bath: Jetted Tub, Primary Bath: Separate Shower, Secondary Bath(s): Tub/Shower Combo
Kitchen Breakfast Bar, Island w/o Cooktop, Kitchen open to Family Room, Pantry, Under Cabinet Lighting, Walk-in Pantry
Interior
Interior Features 2 Staircases, Alarm System - Leased, Crown Molding, High Ceiling, Refrigerator Included
Heating Central Gas
Cooling Central Electric
Flooring Carpet, Wood
Fireplaces Number 2
Fireplaces Type Gas Connections
Exterior
Exterior Feature Back Green Space, Back Yard Fenced, Exterior Gas Connection, Patio/Deck, Sprinkler System, Subdivision Tennis Court
Parking Features Attached/Detached Garage
Garage Spaces 3.0
Garage Description Auto Garage Door Opener, Double-Wide Driveway, Porte-Cochere
Pool In Ground
Waterfront Description Lake View
Roof Type Composition
Private Pool Yes
Building
Lot Description Subdivision Lot, Water View, Waterfront
Story 2
Foundation Slab
Lot Size Range 0 Up To 1/4 Acre
Water Water District
Structure Type Brick,Cement Board,Stone
New Construction No
Schools
Elementary Schools Creekside Forest Elementary School
Middle Schools Creekside Park Junior High School
High Schools Tomball High School
School District 53 - Tomball
Others
Senior Community No
Restrictions Deed Restrictions,Restricted,Zoning
Tax ID 129-128-001-0017
Energy Description Ceiling Fans
Tax Rate 2.5376
Disclosures Mud, Sellers Disclosure
Special Listing Condition Mud, Sellers Disclosure
Read Less Info
Want to know what your home might be worth? Contact us for a FREE valuation!

Our team is ready to help you sell your home for the highest possible price ASAP

Bought with Keller Williams Realty The Woodlands

"My job is to find and attract mastery-based agents to the office, protect the culture, and make sure everyone is happy! "








