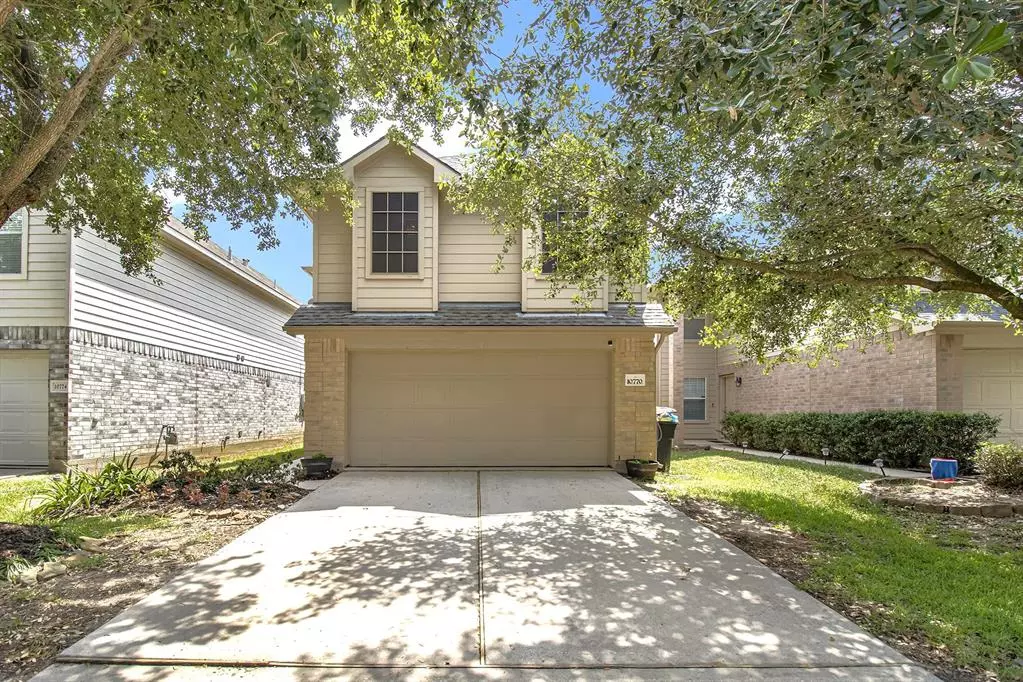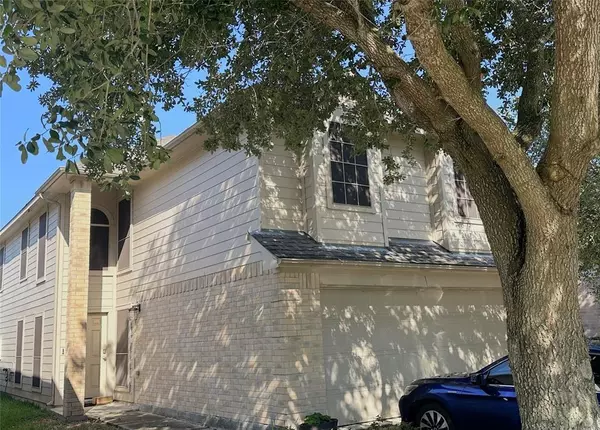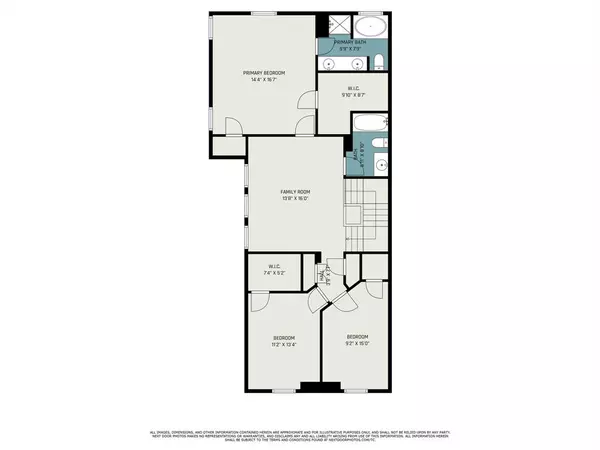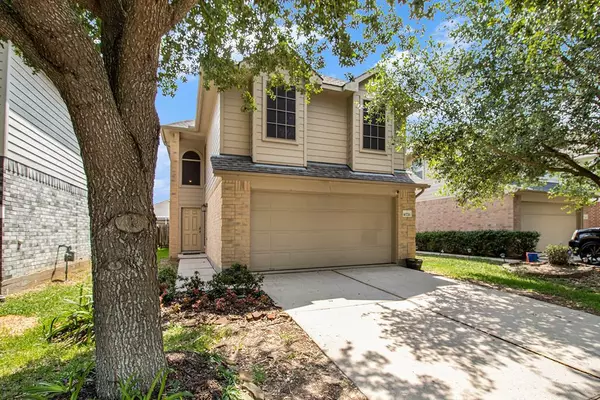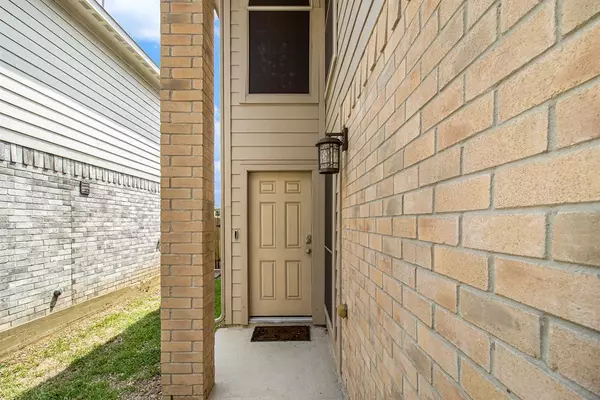$278,500
For more information regarding the value of a property, please contact us for a free consultation.
3 Beds
2.1 Baths
2,127 SqFt
SOLD DATE : 08/15/2023
Key Details
Property Type Single Family Home
Listing Status Sold
Purchase Type For Sale
Square Footage 2,127 sqft
Price per Sqft $130
Subdivision Southdown Trace Sec 02
MLS Listing ID 85062252
Sold Date 08/15/23
Style Contemporary/Modern,Other Style,Traditional
Bedrooms 3
Full Baths 2
Half Baths 1
HOA Fees $29/ann
HOA Y/N 1
Year Built 2008
Annual Tax Amount $7,468
Tax Year 2022
Lot Size 3,879 Sqft
Acres 0.089
Property Description
This meticulously maintained two story home with designer touches is one you will not want to miss! Inside the front door you are greeted with a two-story entry connecting to the open layout family room, updated kitchen, and dining area. Double wide barn doors off the Family Room open to a flexible room that can be set up as a study, 4th bedroom with closet, formal dining, game room, or whatever best suits your needs. The well laid out first floor plan includes a 2-car garage and convenient half bath that is just steps to the kitchen. Upstairs is a large game room, 3 nice sized bedrooms with walk in closets, laundry room, and 2 bathrooms. The home has had numerous updates that will make it a joy to own for years to come: water heater was replaced and moved out of the attic to the garage, new bamboo floors on first level, new carpet (2019), new roof (2021) and paint updates (2023). The convenient location and wonderful neighborhood come together to create a home you will love.
Location
State TX
County Harris
Area Southbelt/Ellington
Rooms
Bedroom Description All Bedrooms Up,En-Suite Bath,Primary Bed - 2nd Floor,Walk-In Closet
Other Rooms Breakfast Room, Family Room, Formal Dining, Gameroom Up, Home Office/Study, Living Area - 1st Floor, Utility Room in House
Master Bathroom Half Bath, Primary Bath: Double Sinks, Primary Bath: Separate Shower
Den/Bedroom Plus 4
Kitchen Kitchen open to Family Room, Pantry
Interior
Interior Features Alarm System - Owned, Drapes/Curtains/Window Cover, Fire/Smoke Alarm, Formal Entry/Foyer, High Ceiling
Heating Central Gas
Cooling Central Electric
Flooring Bamboo, Carpet, Tile, Wood
Exterior
Exterior Feature Back Yard, Back Yard Fenced, Porch
Parking Features Attached Garage
Garage Spaces 2.0
Garage Description Double-Wide Driveway
Roof Type Composition
Street Surface Concrete,Curbs
Private Pool No
Building
Lot Description Subdivision Lot
Faces Northeast
Story 2
Foundation Slab
Lot Size Range 0 Up To 1/4 Acre
Sewer Public Sewer
Water Public Water
Structure Type Brick,Cement Board
New Construction No
Schools
Elementary Schools Teague Elementary School (Pasadena)
Middle Schools Bondy Intermediate School
High Schools Memorial High School (Pasadena)
School District 41 - Pasadena
Others
HOA Fee Include Grounds,Recreational Facilities
Senior Community No
Restrictions Deed Restrictions,Zoning
Tax ID 127-380-001-0016
Energy Description Attic Vents,Ceiling Fans,Digital Program Thermostat,Insulated/Low-E windows,Insulation - Blown Fiberglass,Solar Screens
Acceptable Financing Cash Sale, Conventional, FHA, VA
Tax Rate 3.1
Disclosures Mud, Sellers Disclosure
Listing Terms Cash Sale, Conventional, FHA, VA
Financing Cash Sale,Conventional,FHA,VA
Special Listing Condition Mud, Sellers Disclosure
Read Less Info
Want to know what your home might be worth? Contact us for a FREE valuation!

Our team is ready to help you sell your home for the highest possible price ASAP

Bought with Real Estate Connection Int

"My job is to find and attract mastery-based agents to the office, protect the culture, and make sure everyone is happy! "



