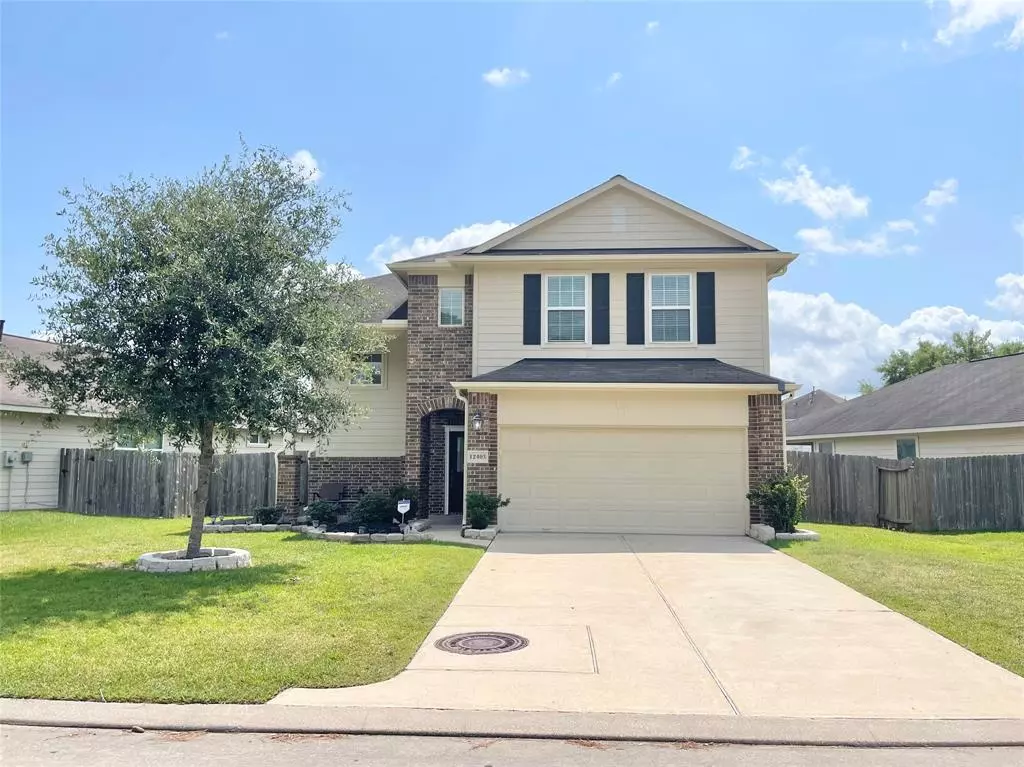$270,000
For more information regarding the value of a property, please contact us for a free consultation.
4 Beds
2.1 Baths
1,934 SqFt
SOLD DATE : 08/15/2023
Key Details
Property Type Single Family Home
Listing Status Sold
Purchase Type For Sale
Square Footage 1,934 sqft
Price per Sqft $139
Subdivision Hidden Meadow
MLS Listing ID 33793974
Sold Date 08/15/23
Style Traditional
Bedrooms 4
Full Baths 2
Half Baths 1
HOA Fees $37/ann
HOA Y/N 1
Year Built 2015
Annual Tax Amount $6,028
Tax Year 2022
Lot Size 6,131 Sqft
Property Description
Welcome to this beautiful & spacious 4-bedroom 2.5 bath & 2 car garage home, 2022 10x12 storage shed with work bench and loft for extra storage space. As you step inside the home, you'll immediately notice the exquisite details and premium finishes throughout. The heart of this home is the stunning kitchen, featuring beautiful granite countertops that add a touch of sophistication to the space. These countertops not only provide ample workspace for meal preparation but also create a stylish focal point. The slow-close cabinets further enhance the kitchen's appeal, ensuring a quiet & smooth closing every time. With their sleek design, these cabinets offer both practicality and aesthetics. The open-concept layout allows for seamless flow between the kitchen, dining area, & living room. The spacious living room is perfect for entertaining guests or relaxing with your family, while the adjacent dining area offers a welcoming space for enjoying meals together. Come and enjoy your home.
Location
State TX
County Harris
Area North Channel
Rooms
Bedroom Description Walk-In Closet
Other Rooms 1 Living Area, Breakfast Room, Utility Room in House
Kitchen Island w/o Cooktop, Kitchen open to Family Room, Pantry, Soft Closing Cabinets, Soft Closing Drawers
Interior
Interior Features Alarm System - Owned, Prewired for Alarm System
Heating Central Gas
Cooling Central Electric
Flooring Carpet, Tile
Fireplaces Number 1
Fireplaces Type Mock Fireplace
Exterior
Parking Features Attached Garage
Garage Spaces 2.0
Roof Type Composition
Street Surface Concrete,Curbs
Private Pool No
Building
Lot Description Subdivision Lot
Story 2
Foundation Slab
Lot Size Range 0 Up To 1/4 Acre
Sewer Public Sewer
Water Public Water, Water District
Structure Type Brick,Cement Board
New Construction No
Schools
Elementary Schools Carroll Elementary School (Sheldon)
Middle Schools C.E. King Middle School
High Schools Ce King High School
School District 46 - Sheldon
Others
Senior Community No
Restrictions Deed Restrictions
Tax ID 127-920-003-0049
Energy Description Ceiling Fans
Acceptable Financing Cash Sale, Conventional, FHA, VA
Tax Rate 2.9661
Disclosures Sellers Disclosure
Listing Terms Cash Sale, Conventional, FHA, VA
Financing Cash Sale,Conventional,FHA,VA
Special Listing Condition Sellers Disclosure
Read Less Info
Want to know what your home might be worth? Contact us for a FREE valuation!

Our team is ready to help you sell your home for the highest possible price ASAP

Bought with NB Elite Realty
"My job is to find and attract mastery-based agents to the office, protect the culture, and make sure everyone is happy! "



