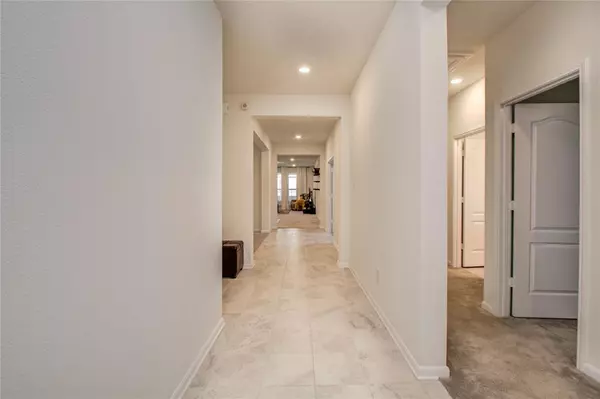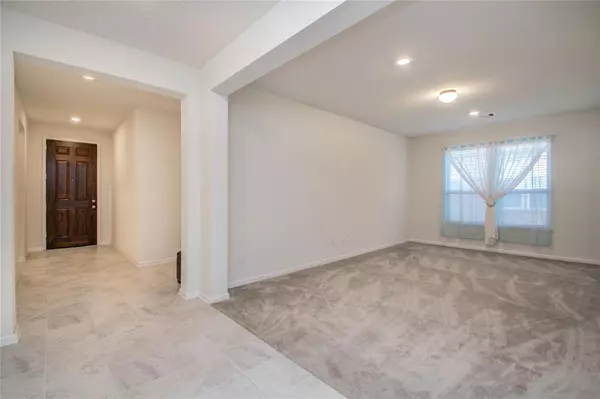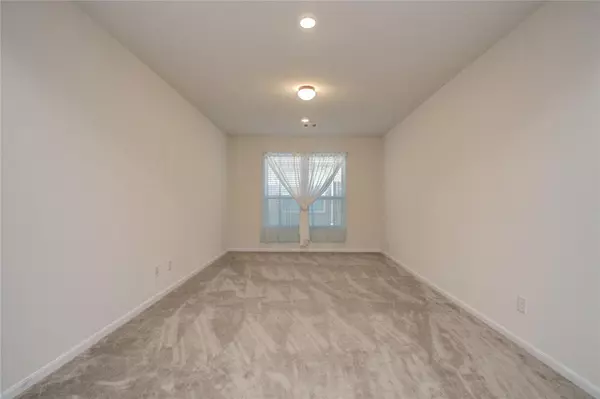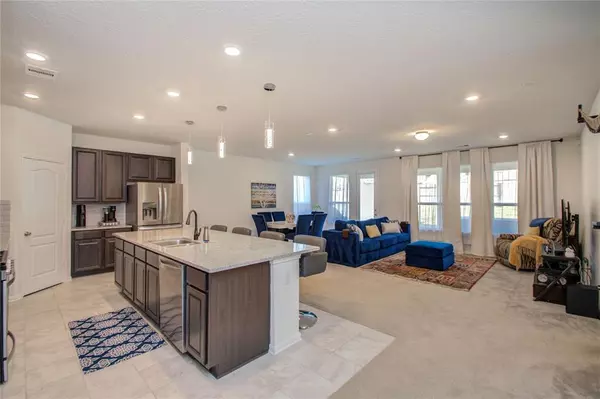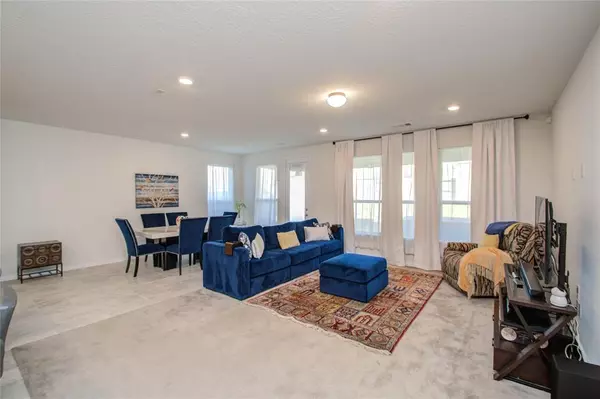$369,900
For more information regarding the value of a property, please contact us for a free consultation.
3 Beds
2 Baths
2,480 SqFt
SOLD DATE : 08/11/2023
Key Details
Property Type Single Family Home
Listing Status Sold
Purchase Type For Sale
Square Footage 2,480 sqft
Price per Sqft $142
Subdivision Cimarron Creek
MLS Listing ID 22414779
Sold Date 08/11/23
Style Traditional
Bedrooms 3
Full Baths 2
HOA Fees $57/ann
HOA Y/N 1
Year Built 2018
Annual Tax Amount $8,860
Tax Year 2022
Lot Size 7,870 Sqft
Acres 0.1807
Property Description
Gorgeous Lightly Lived in One Story in Cimarron Creek w/Exceptional Convenience to EVERYTHING! Spacious Open Floorplan of 3 Bedrooms + Formal Dining + Home Office/Craft Room, the Kitchen Boasts an Enormous Island w/Ample Counter Space Having Complete Views of Breakfast and Living Area. Added Bonus is Living Area Prewired for Surround Sound! For Formal Occasions There is an GIANT Formal Dining Room Ready to House an 8 Ft Table, China Cabinet, or Serving Table. Perfect for those Holiday Gatherings! Large Primary Bedroom w/Primary Bath which has Both Double Undermount Sinks + Separate Vanity Area, Peaceful Garden Tub + Extended Shower w/Bench! Secondary Bedrms are Tucked Away from the Hustle and Bustle. Outside is an Oversized 24x10 Covered Patio! Worried About Electric Bills? This Home Will Come with Fully Paid Solar Panels!! Lovely Home, Quiet Family Friendly Neighborhood! See it Today!!
Location
State TX
County Montgomery
Area Magnolia/1488 East
Rooms
Bedroom Description All Bedrooms Down,Walk-In Closet
Other Rooms 1 Living Area, Formal Dining, Utility Room in House
Master Bathroom Primary Bath: Double Sinks, Primary Bath: Separate Shower, Primary Bath: Soaking Tub, Secondary Bath(s): Tub/Shower Combo
Den/Bedroom Plus 3
Kitchen Island w/o Cooktop, Kitchen open to Family Room, Pantry
Interior
Interior Features Drapes/Curtains/Window Cover, Fire/Smoke Alarm, Wired for Sound
Heating Central Gas
Cooling Central Gas
Flooring Carpet, Tile
Exterior
Exterior Feature Back Yard Fenced, Patio/Deck
Parking Features Attached Garage
Garage Spaces 2.0
Garage Description Auto Garage Door Opener, Double-Wide Driveway
Roof Type Composition
Street Surface Concrete
Private Pool No
Building
Lot Description Subdivision Lot
Story 1
Foundation Slab
Lot Size Range 0 Up To 1/4 Acre
Sewer Public Sewer
Water Water District
Structure Type Brick,Cement Board
New Construction No
Schools
Elementary Schools Bear Branch Elementary School (Magnolia)
Middle Schools Bear Branch Junior High School
High Schools Magnolia High School
School District 36 - Magnolia
Others
Senior Community No
Restrictions Deed Restrictions
Tax ID 3411-04-02500
Energy Description Ceiling Fans,Digital Program Thermostat,High-Efficiency HVAC
Tax Rate 3.0446
Disclosures Mud, Sellers Disclosure
Special Listing Condition Mud, Sellers Disclosure
Read Less Info
Want to know what your home might be worth? Contact us for a FREE valuation!

Our team is ready to help you sell your home for the highest possible price ASAP

Bought with Zarco Properties, LLC

"My job is to find and attract mastery-based agents to the office, protect the culture, and make sure everyone is happy! "




