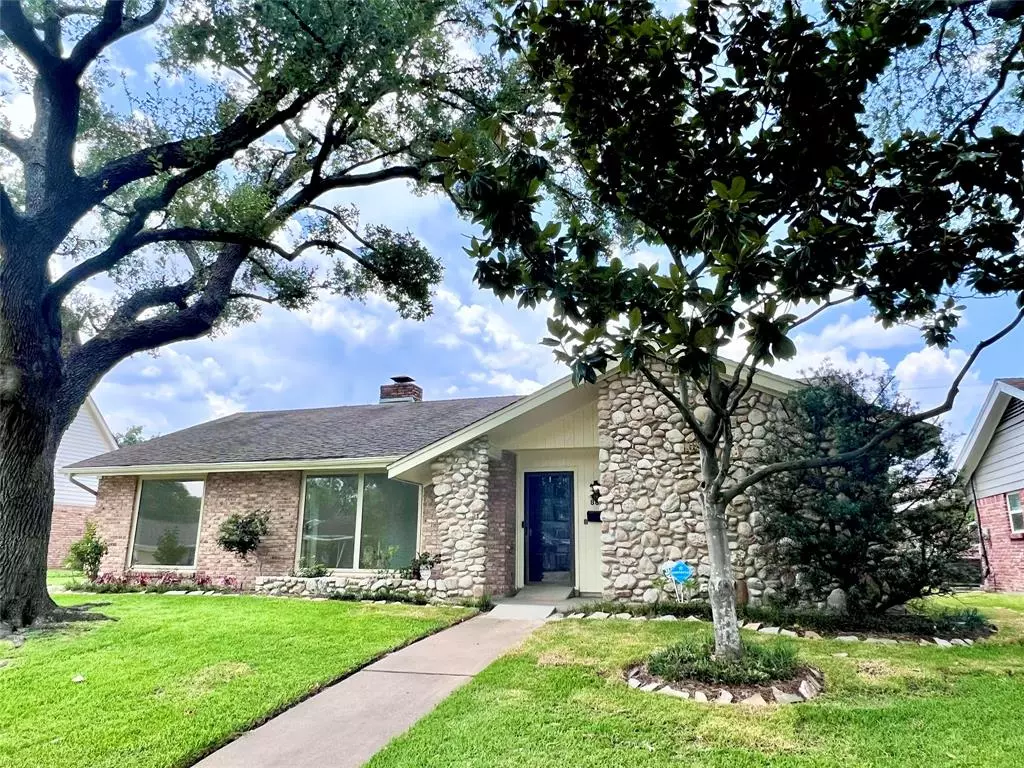$340,000
For more information regarding the value of a property, please contact us for a free consultation.
3 Beds
2 Baths
2,536 SqFt
SOLD DATE : 08/18/2023
Key Details
Property Type Single Family Home
Listing Status Sold
Purchase Type For Sale
Square Footage 2,536 sqft
Price per Sqft $124
Subdivision Sharpstown Country Club Terrace
MLS Listing ID 98662048
Sold Date 08/18/23
Style Ranch
Bedrooms 3
Full Baths 2
HOA Fees $20/ann
Year Built 1962
Annual Tax Amount $5,773
Tax Year 2022
Lot Size 8,575 Sqft
Acres 0.1969
Property Description
Welcome to this charming mid-century ranch! This delightful property boasts 3 spacious bedrooms, each with its own abundance of closet space, and 2 beautifully appointed bathrooms.
Discover the perfect blend of modern upgrades and timeless elegance. New flooring throughout gracefully complements the original hardwoods in the bedrooms. Be amazed by an ultra-efficient kitchen featuring brand-new appliances and countertops. This kitchen is designed for both functionality and style.
Entertaining friends and family will be an absolute delight. Enjoy gatherings in the formals or relax in the large den. Natural light fills the family room, offering picturesque views of the manicured backyard.
New HVAC, lighting, water heater, appliances, bath fixtures, flooring, and landscaping.
Don't miss this opportunity to make this exceptional mid-century ranch house your forever home! Schedule a viewing today and experience the allure of this remarkable property.
Location
State TX
County Harris
Area Sharpstown Area
Rooms
Bedroom Description All Bedrooms Down,En-Suite Bath,Primary Bed - 1st Floor,Walk-In Closet
Other Rooms Breakfast Room, Den, Family Room, Formal Dining, Formal Living, Kitchen/Dining Combo, Living Area - 1st Floor, Living/Dining Combo, Sun Room, Utility Room in Garage
Master Bathroom Primary Bath: Shower Only, Secondary Bath(s): Tub/Shower Combo
Den/Bedroom Plus 3
Kitchen Breakfast Bar, Kitchen open to Family Room, Pantry
Interior
Interior Features Formal Entry/Foyer, High Ceiling, Prewired for Alarm System
Heating Central Electric
Cooling Central Electric
Flooring Engineered Wood, Tile, Wood
Fireplaces Number 1
Exterior
Exterior Feature Back Yard, Back Yard Fenced, Patio/Deck, Porch, Private Driveway, Sprinkler System
Parking Features Detached Garage
Garage Spaces 2.0
Roof Type Composition
Street Surface Concrete,Curbs,Gutters
Private Pool No
Building
Lot Description Subdivision Lot
Faces South
Story 1
Foundation Slab
Lot Size Range 0 Up To 1/4 Acre
Sewer Public Sewer
Water Public Water
Structure Type Brick,Other,Stone
New Construction No
Schools
Elementary Schools White Elementary School
Middle Schools Sugar Grove Middle School
High Schools Sharpstown High School
School District 27 - Houston
Others
Senior Community No
Restrictions Deed Restrictions
Tax ID 093-379-000-0019
Ownership Full Ownership
Energy Description Ceiling Fans,Digital Program Thermostat,North/South Exposure
Acceptable Financing Cash Sale, Conventional, FHA, VA
Tax Rate 2.2819
Disclosures Estate, Sellers Disclosure
Listing Terms Cash Sale, Conventional, FHA, VA
Financing Cash Sale,Conventional,FHA,VA
Special Listing Condition Estate, Sellers Disclosure
Read Less Info
Want to know what your home might be worth? Contact us for a FREE valuation!

Our team is ready to help you sell your home for the highest possible price ASAP

Bought with Realty Right
"My job is to find and attract mastery-based agents to the office, protect the culture, and make sure everyone is happy! "








